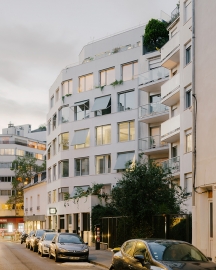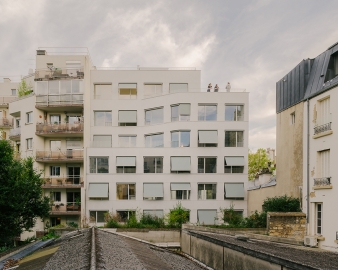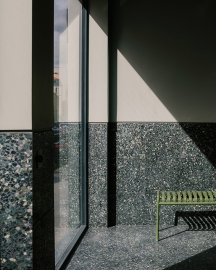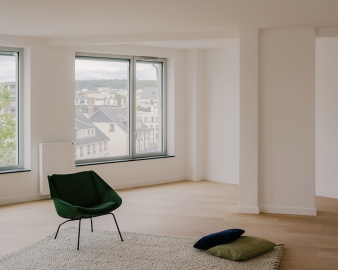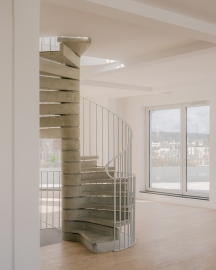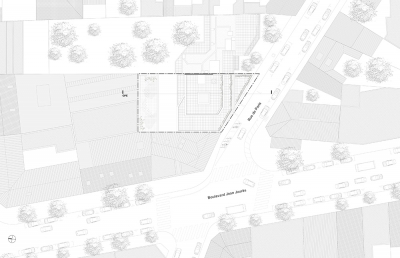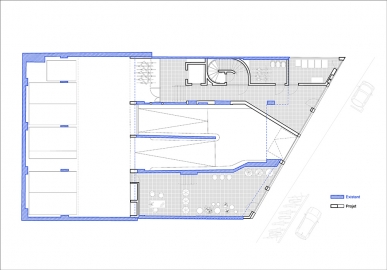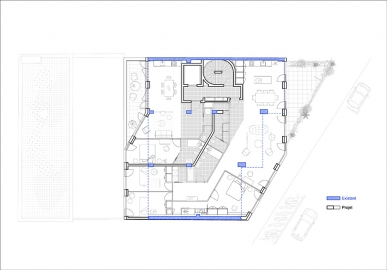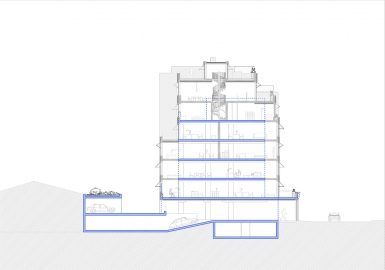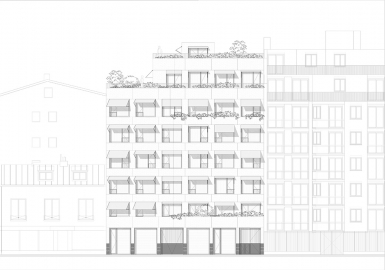From offices to housing: 112 Paris Street
The project consists of the renovation, elevation and extension of an existing office building in the heart of Boulogne-Billancourt into a mixed-use building.
La Soda treats each constructive situation on an individual basis and values singularity beyond style repetition and aesthetic standards. Each project seeks uniqueness through conservation and enhancement of the built environment’s intrinsic qualities. Through heavy restructuration and extension, the project results in a mixed-use building that features a commercial space on the ground floor, office spaces, social and private housing units.
While considering the surrounding built environment, the project also improves the building insertion in its urban context. Surfaces are added with a two-level extension over the building as well as an extension of the floor slabs along the street and back facades, therefore optimizing the building’s regulatory outline.
The ground floor is redesigned to create visual connections between public and private spaces. Generous windows as well as the large, planted terraces provide a qualitative living environment and has a positive impact on the urban surroundings.
Facades are finished with a light blue/grey coating, and features anthracite grey and green terrazzo tiling at its base, which is also used in the hall as well as on the inside of windowsills. The large bay windows are colour coordinated to the facade and are disposed at regular intervals to unify the whole. The gable’s surface is lightly patterned with a recessed joint to mark the floor levels and is finished with the same light coating as the street facade.
Densification and heavy restructuration can be challenging regarding the relations with the city and the neighbours, especially in a dense urban context and a prized location like Boulogne-Billancourt. Throughout the negotiations regarding the final volumetry, we had to demonstrate the importance of each alignment to guide the project toward an optimized typology, which also explains the sustained period in which the project took place (5 years from conception to completion).
Open office spaces as well as some of the housing units were sold in an unfinished raw state (representing 65% of the floor area) in order to provide freedom for interior design. Technical aspects such as ducts and networks were positioned judiciously according to the possible optimal layouts of each space. Part of the building also allows for program reversibility, from office space to housing and vice versa, so the spaces can comply to the different needs of each buyer. Interior spaces and facades are designed to fit these future malleable uses without constraint.
This project is sustainable in its determination to rehabilitate an existing building in a durable way instead of demolition. The increased density, to which the addition of planted terraces and outdoor areas provide green spaces in a dense urban context, as well as the choice of materials are aimed at reducing the ecological impact and improving the living environment.
Our architectural approach is to integrate and revaluate existing built forms while minimizing demolition and developing a clear and simple volumetry. This sobriety is coupled with generous indoor and outdoor space. We strive to create timeless buildings that are easily adaptable, a significant attribute for reducing the carbon footprint of buildings in a durable way.
Throughout conception, this commitment to simplicity served as guidance to reduce the environmental impact and make the most durable choices. The added concrete structure was precisely studied in order to minimize underpinning, and construction materials were selected for their sustainable and long-lasting qualities. Every technical aspect was designed to provide maximum flexibility to the future users of the building.

