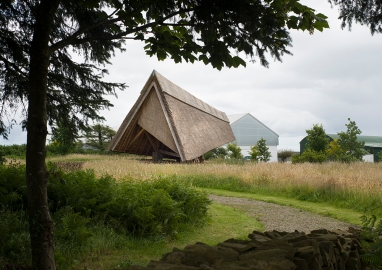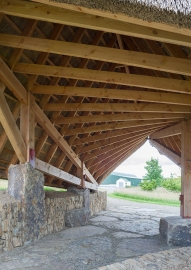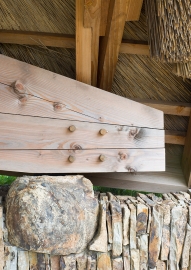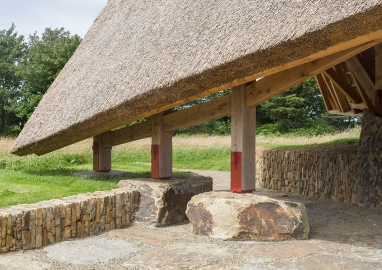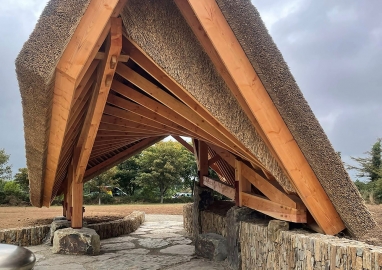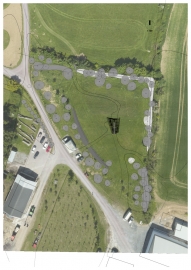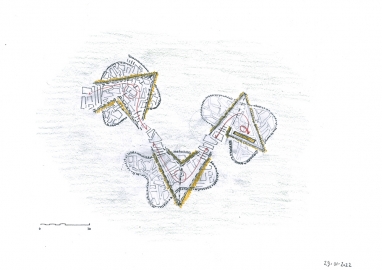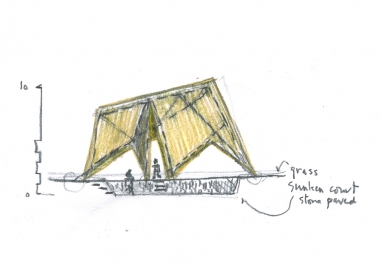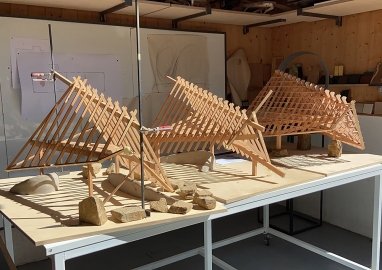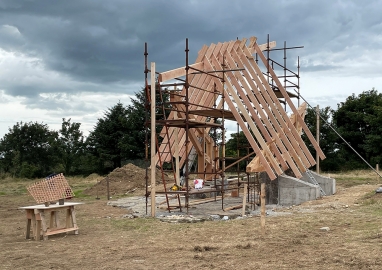Passage House
A collaboration between O’Donnell + Tuomey and Joseph Walsh Studio, Passage House is an experimental structure, a demonstration of local skills, constructed by craftspeople in locally sourced materials - stone, timber and thatch.
This is not a conventional building. It’s an open air pavilion, the first in a planned series of rambling houses. Rambling houses were found in old Irish villages, gathering places for music and story-telling, places open to the passer-by.
This project aimed to:
- investigate, by means of a built experiment, how contemporary design and traditional materials could be combined to make something meaningful and innovative.
- explore, in the crossover between craft and design, how non-skilled and highly skilled craftspeople could collaborate together in a working experiment, all of us learning by doing.
- demonstrate, in an outdoor pavilion in rural Cork setting, how something new and engaging could be made from natural materials and traditional technologies.
We worked from initial sketches into a series of scale models and then on to full-scale mock-ups of junctions that were tested in the workshop. The timber-to-stone connection plates were forged by a local blacksmith. There were no contract documents, no technical specifications, no detailed working drawings.
We wanted to celebrate the capacity of local craftsmanship and to test our own understanding, stretching the limits of traditional construction. We wanted to make a contemporary pavilion, a tribute to vernacular architecture, a completely new thing made by hand and using the old ways of working. Most of the details were worked out on site together with the workmen; builders, carpenters and thatchers.
The Passage House has no doors or windows. Just a stone floor dug into the ground, a timber skeletal bone structure like an upturned boat and a thatched roof that appears to be floating in air.
It’s a place of passage, located at a point of convergence, on the path between furniture design studio and production workshop, a place of pause, a shelter to stand in out of the rain, to slow down and admire the folding landscape of fields and hedges.
Passage House is built in local materials: stone, timber and thatch. The stone floor and solid stone piers, standing stones and sitting stones, are taken from a nearby quarry. The drystone field walls are quarried out of the site. The structural timber is Irish-grown Douglas Fir. The reeds for that thatch were cut in the shallow waters of the Shannon.

