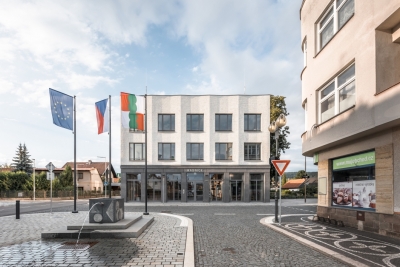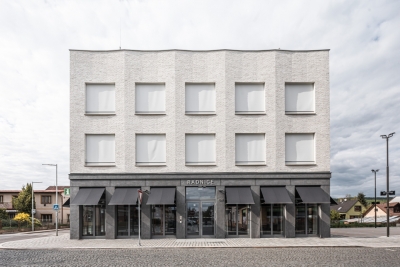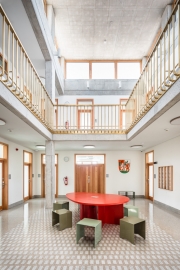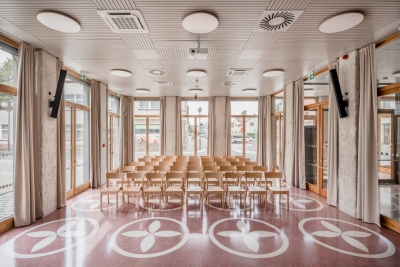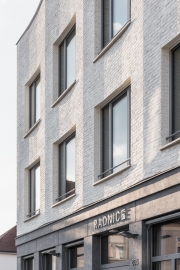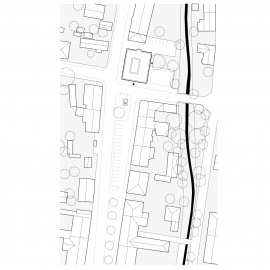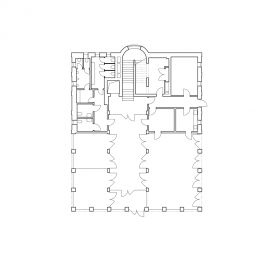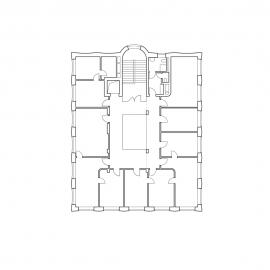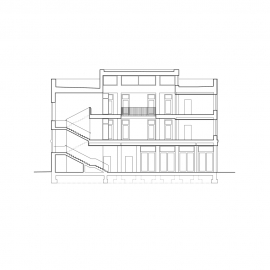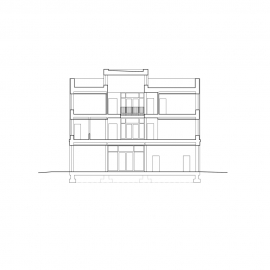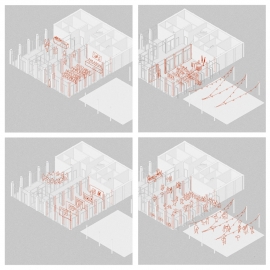Lázně Bělohrad Town Hall
The Town Hall stands in the Lázně Bělohrad in the foothills of the Giant Mountains. For a small spa town it was a big and long-needed project that was in consideration for a long time. The final form of the building emerged from a public architectural competition and represents the openness of the municipal administration towards the citizens and the town.
Inspired by the original state, we propose a new building at the head of a long Square of K. V. Rais. The town hall has three floors. The ground floor is visually very open and contains a council hall, a meeting room and an information center. The other two floors contain the offices of the town hall and the city administration, which are connected by a lantern-lit atrium. The project also included the reconstruction of the upper half of the square with a fountain by sculptor Monika Immrová.
The chosen layout scheme is clear, does not separate the individual workplaces from each other and promotes the impression of joint work. At the same time, it offers adequate space for citizens waiting and preparing for meetings in the atrium area. The ground-floor spaces can be variably connected according to the needs of different events, including the possibility of opening the hall out into the creek-side plaza, or using the ground floor independently of the office operations above. And when the council meets in the great hall, it can be seen from the whole square!
The construction of the house is a reinforced concrete skeleton with brick walls. The brick facade is slightly shaped and its expression changes with the movement of the sun. The interior uses durable materials that are pleasant to the touch, such as brass and larch wood, along with terrazzo floors and exposed concrete. Materials that can age well will ensure that the town hall will serve the city for a long time. The aesthetics of Town Hall lie in the civic friendliness and dignified representation of the strength of the city.

