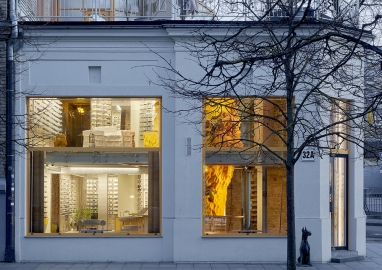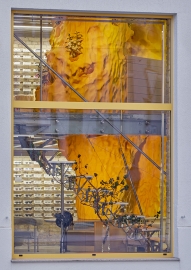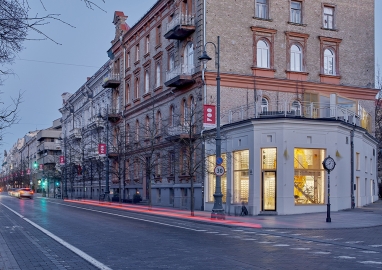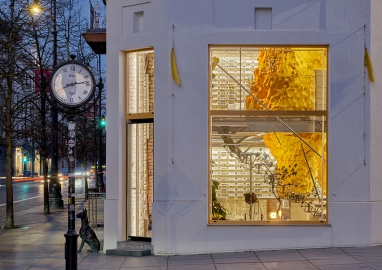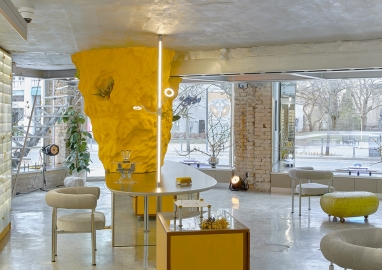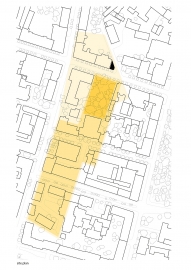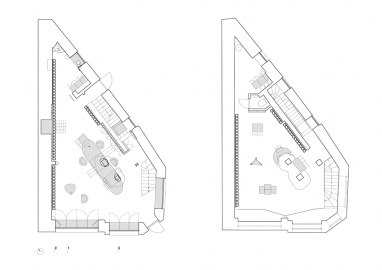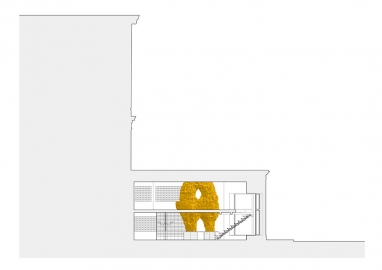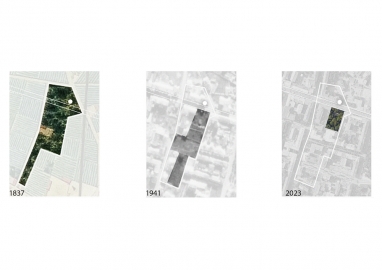FF2 Optics House
FF2 emerges in the central high-street of Vilnius and connects the former iconic stages of this place through a spatial-visual narrative, highlighting meanings of the historical urban situation and of cultural strata.
The intervention of the FF2 optics house informs on the urban transformations of the site: from XIX c. gardens of the outskirts into XXI c. central high street territory, from an open park into an anomalous relic pavilion aside a relic of a park. Intervention unites historical XIX c. and mid XX c., 90’s postmodern era, existing and speculative contexts into one recycled environment of found build space.
The semisynthetic landscape penetrates the interior and centers on a yellow stalactite/stalagmite structure that integrates the idea of a landscape with a 1990s reconstructions, using "signal yellow" color to visually reclaim the site's iconic episodes and postmodern manifestations.
The main idea of this project is to create a spatial-visual narrative in the central street of Vilnius that connects the historical stages of the area, emphasizing its urban significance and cultural memory. The pavilion building, designed for optical purposes, aims to preserve the layers of the past while providing a modern, multi-layered urban symbol for the avenue and the park in front of it. The layers of interior of the building are transformed into a labyrinth of movement, diversifying the reading of its history, and a central element, a signal yellow stalactite and stalagmite, adds an iconic touch to the site. The interior space blurs boundaries between everyday life and exhibitions, presenting commerce as a reflection of the city's fabric, memory, and realities, in which different energies circulate.
The material solutions for the exterior and interior of the building are maintained as authentically as possible by removing additional layers – a yellow full-bodied brickwork, occasionally plastered. The materiality of the floors involves capturing the irregularities of different historical material fills. The synthetic intervention for the ceilings, coated with metal dust paint for capturing the light, meets the synthetic-organic stalactite-stalagmite form filled with floral ecosystems.
Material solutions based on principles of transparency, rawness, exposure, contrast and nuance. For the integrated furniture mostly used medium-density fibreboard or chipboard – plain or covered with the stainless steel metal veneer always leaving the edge plain.
A strong emphasis is placed on non-extraction and sustainability of what is found, with a commitment to reusing materials and to prolong the lifespan of elements together with the memory contained within them.

