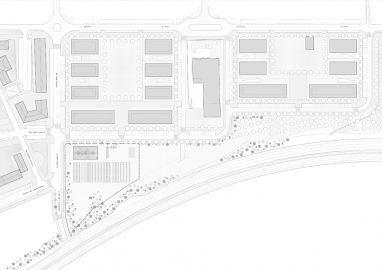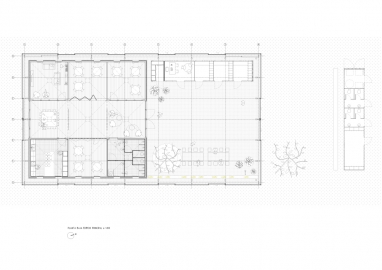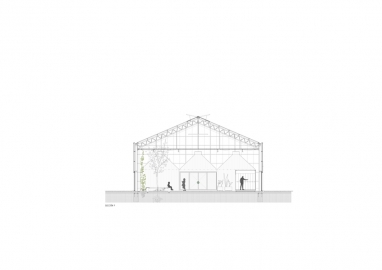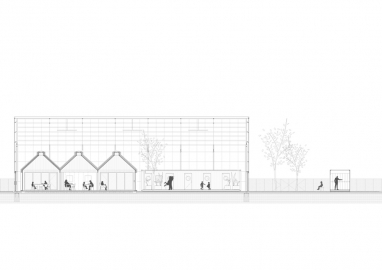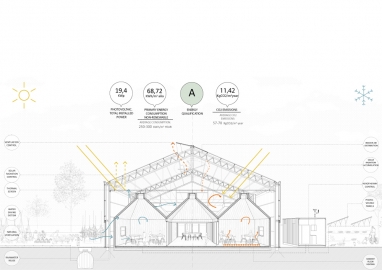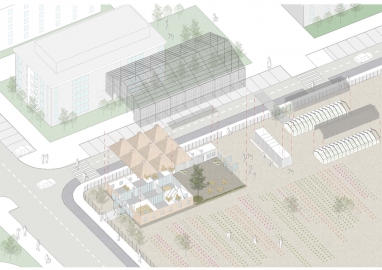Day centre for young people with autism spectrum disorder
The project consists of a new day care center for young people with autism spectrum disorders (ASD) in Derio, Bizkaia.
It is a facility with a large outdoor space where young people will have a very close experience with the set of techniques and knowledge of agriculture and gardening.
The proposed architecture responds to concepts related to ecological awareness, respect for the environment and total sustainability (energy, environmental, social, cultural, and economic). Thus, the building seeks the integration of the group of people with ASD in the municipality, opening up to the citizens of Derio, as well as their training for future entry into the work environment.
An approach of this type forms the appropriate scenario so that, together with all the educational programs linked to it, greater opportunities for development and growth can be given to such a sensitive group. Thus, Apnabi’s mission of providing support and strategies that guarantee a comprehensive and personalized response to people with ASD is fulfilled, facilitating their personal and social development within the framework of their daily life and in a collaborative manner.
Located in a peripheral area of the municipality close to the highway, a residential area and a sector with companies linked to agricultural experimentation, the new center has the challenge of creating a quiet space that facilitates the daily activity of people with ASD and at the same time , a space that can be opened punctually to the neighbourhood
The building program is divided into a large outdoor space that functions as a “square” and a series of “interior” workshops with a wooden structure where related educational activities will be carried out, a multipurpose space, a living and resting space, a kitchen accessible only to the staff in charge, a dining room, indoor and outdoor common spaces.
The project proposes a volume of workshops within a greenhouse volume. This system offers several advantages for the whole, from a spatial, experiential and sustainability point of view.
The building has a “bioclimatic envelope”, a system comparable to that of an agricultural greenhouse, which regulates the capture of solar radiation and ventilation by means of automatic openings and closings. The outer skin adapts automatically, opening or closing depending on the temperature, humidity, wind and external solar radiation to achieve the best bioclimatic and hygrothermal conditions at all times.

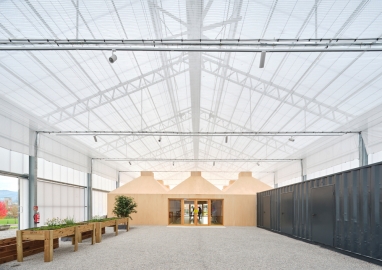 © José Hevia
© José Hevia
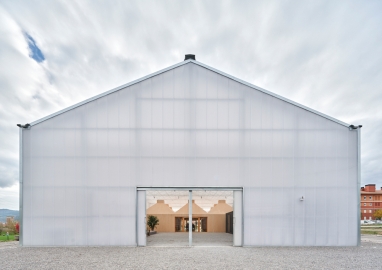 © José Hevia
© José Hevia
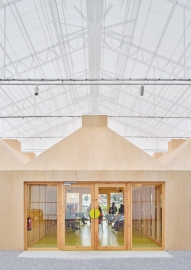 © José Hevia
© José Hevia
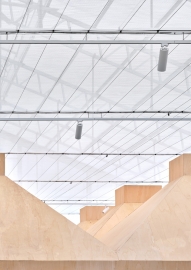 © José Hevia
© José Hevia
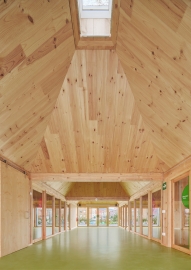 © José Hevia
© José Hevia
