Xerolithi
A house that bends to the will of the wind while it blends in its natural environment: steep rough slopes, dressed in thorny bushes, along with stone retaining walls, locally called "xerolithies" created a long time ago for land cultivation purposes.
A subtle design gesture that allows for a house the opportunity to relish the amazing vista of the Aegean Sea, all while being as inconspicuous as possible.
The single-story building is divided into two distinct units: the primary residence, featuring a living area, an open kitchen, a dining space, and the master bedroom; and a separate guest house comprising two independent bedrooms with en suite bathrooms. Beneath the guest house, there is a basement for additional functions. The outdoor space stretches along the front of the house, while a sheltered courtyard at the rear provides protection from the prevailing strong winds. These two areas are connected by a covered veranda that includes an outdoor built-in table.
The main goal was to experiment with alternative forms, au lieu of the archetypical Cycladic Architecture model yet respecting all the basic elements that comprise its character, always taking into consideration the amazing scenery that would host this new addition. When one thinks of the Greek Islands and its vernacular architecture, scattered and stacked white boxes come to mind. The first step was to challenge this morphological preconception by imagining the main two facades of the house being formed as “xerolithies”. They start low and gradually develop a sufficient height for a house. They move gently closer and away of the slope and independently from one another, forming spaces in between them. To achieve this, all the functions of the house were placed sequentially making the structure long and narrow. The thick stone walls have a lightness to them. They seem affected by the sometimes brutally strong Cycladic winds, like "ribbons in the air". To complete the "xerolithia" likeness, the roof of the house was covered with dirt and vegetation imitating the natural landscape. This made the house almost invisible especially when seen from behind and afar.
The main construction material is stone, used for the thick exterior walls. The stones are placed specifically without the use of mortar for the grout. This feature gives it the traditional name xero-lithi which literally means dry-stone. Most of it was generated from the site itself during excavation.
Another feature of the traditional Cycladic house is the wooden pergola, consisting of thick smooth rounded beams and columns with a top layer of bamboo, providing the much-needed protection from the sun. This same wooden feature appears as the ceiling of most rooms seen from inside. In this case, the bamboo with its wooden raw beams in their natural color can be seen throughout the length of the entire house, inside and outside. The beams follow the curvy linear sequence of spaces, like vertebrae of a long spinal cord. Since no two beams are parallel to each other, the bamboo was knitted in a fishbone motif. This created a unique shade texture when the wooden ceiling takes the form of a pergola in the middle of the house and at the beginning where the car park is located.

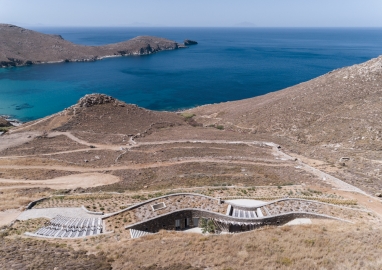
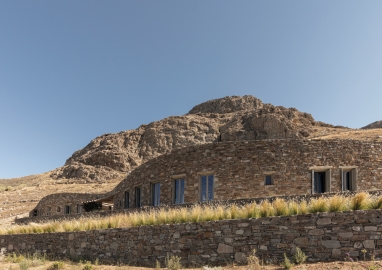
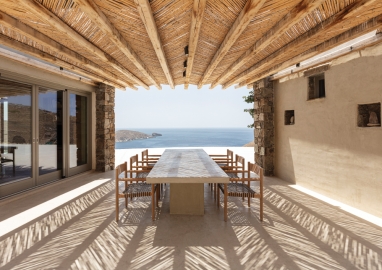
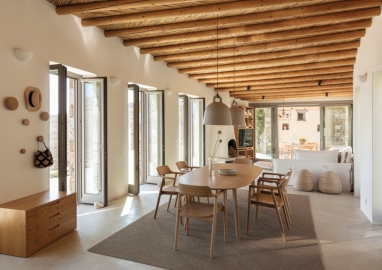
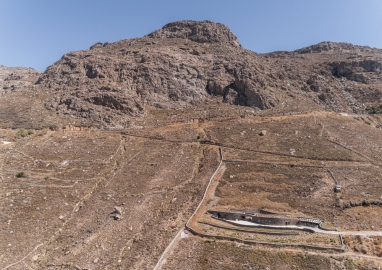
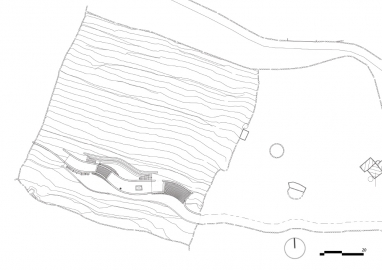
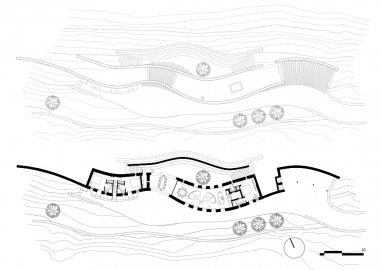
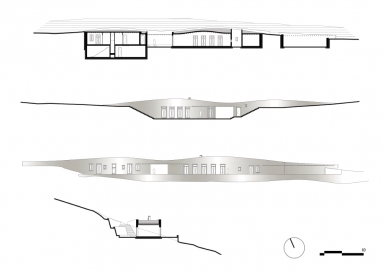
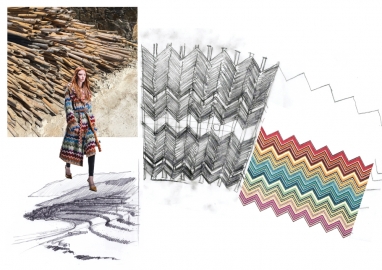
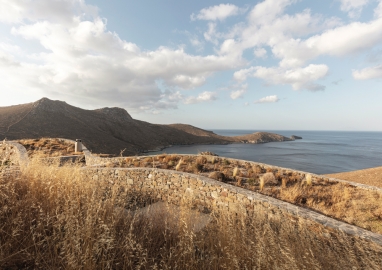 © Yiorgos Kordakis
© Yiorgos Kordakis
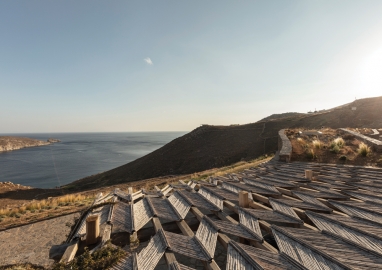 © Yiorgos Kordakis
© Yiorgos Kordakis
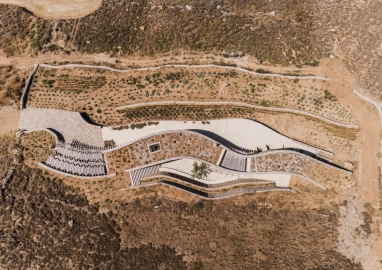 © Yiorgos Kordakis
© Yiorgos Kordakis