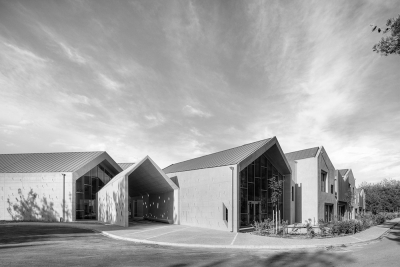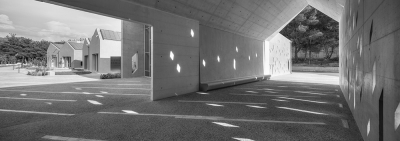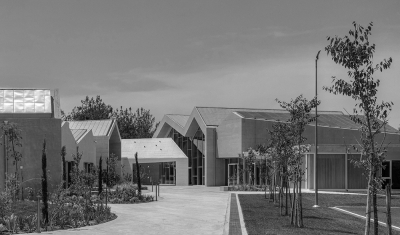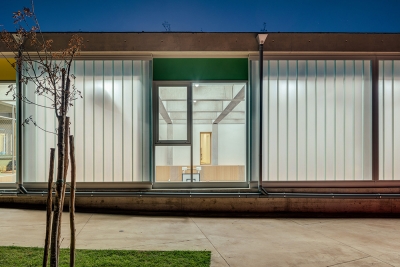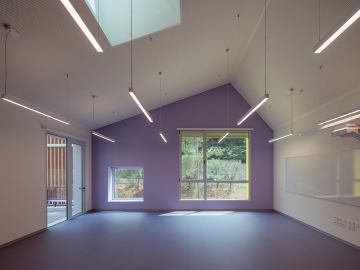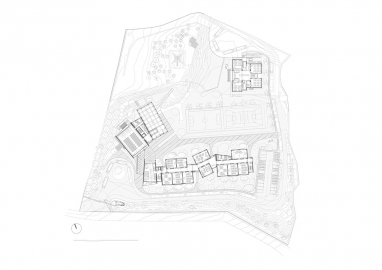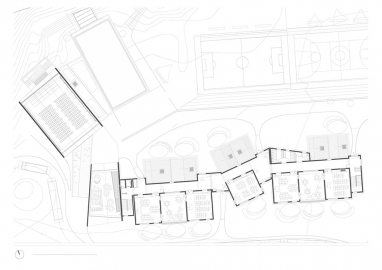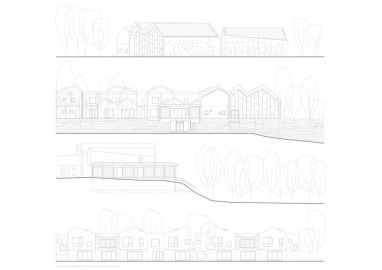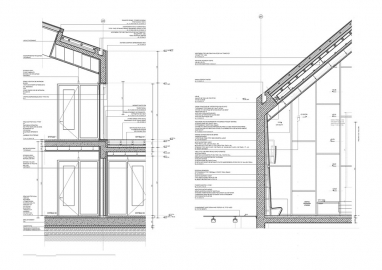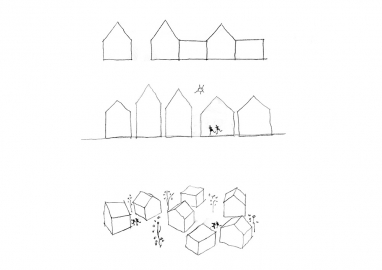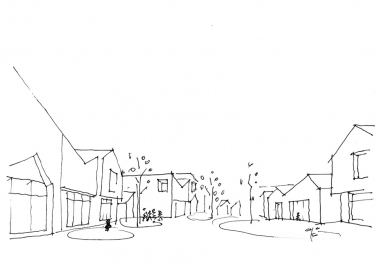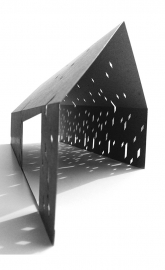Anatolia Elementary School
Anatolia Elementary School: Anatolia College is a non-profit educational Institution located in a suburb of Thessaloniki, Greece. The project was awarded with the first prize in an invited competition in 2015. After many design variations, the final study began in 2019 and its construction in 2021 - completed in 2022.
The site is located at a densely vegetated area on the borders between the forest and the city. The design approach was to express the diachronic emblematic role of Anatolia College, to create a unique child-centered space and to translate into architecture the educational targets set by the institution. The new complex houses 9 classrooms, 6 special classrooms-labs, a Library, a Gym, an Auditorium, and its surrounding area for the outdoor activities. With the schoolchildren in mind as the main user, goal of the design was to create a simple and intimate space; a place where children perceive the building as their home and the outdoor space as their yard; a school atmosphere that balances between the child’s expression and their development within an adult environment.
The design inspiration is found in the innocence of children's imagination, particularly their initial drawings of homes-simple rectangles with roofs, doors and windows, drawings that reflect universal appeal, embodying simplicity, vividness and character. Children craft these sketches using desire, memory and fantasy. This perception led to the idea of harnessing children's associations as a tool for understanding their needs and desires in an educational setting. The design concept centers on simple geometric shapes and an intimate spatial experience. The program is organized as a continuous flow of interchangeable spatial experiences. We composed the volumes of the cells-classrooms by folding and unfolding basic geometric shapes, resolving the required functional variety through simplicity. Choosing antithesis in order to compose the indoor and the outdoor, we used basic shapes such as the square, rectangle, or triangle for indoor spaces and circles, curves and fluid forms for outdoor spaces, resulting in an integrated and varied school microcosm.
The structure of the entire complex -slabs, walls and flat or double pitched roofs- was designed and constructed by reinforced concrete. The exception is the auditorium, of which the multilevel corrugated roof is realized in steel. The installation of specific materials on walls and ceilings was foreseen aiming at the acoustic comfort and quality that is necessary in educational spaces. The facade of the classrooms-unit is covered with external thermal insulation painted in earthy colours. The facades of the gate, library, auditorium and gym is made of visible concrete and curated with finishes. Especially, the entrance gate is made of white perforated concrete. It marks, literally and figuratively, the daily access from the personal world to the special collective world of the educational complex, it consists of empty space and light, it is a porous shell with crowning and perforation. It’s a volume, which remains bare, with its bark, 'perforated by the leaves of the trees carried by the wind in its passage'. Finally, the new complex embraces its green outdoors by dressing its flat roofs in vivid greenery, while enhancing the energy performance of each unit.

