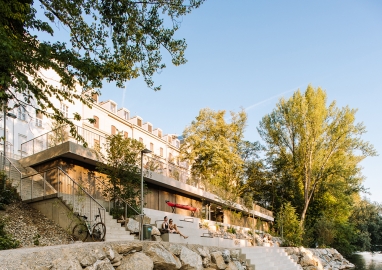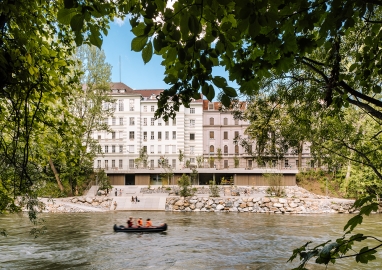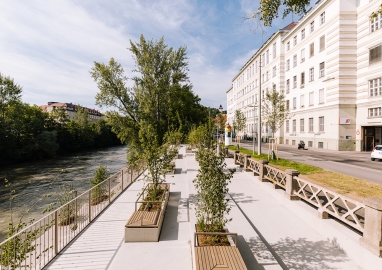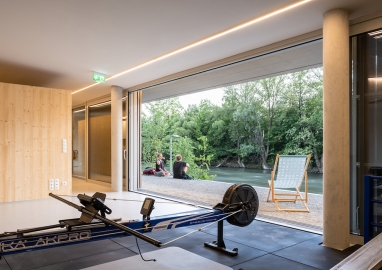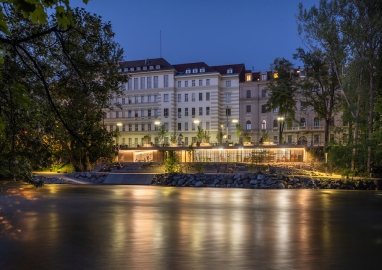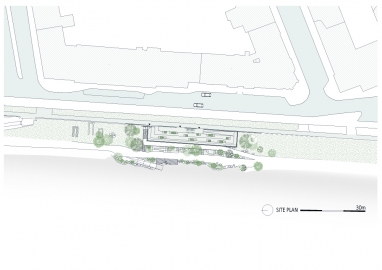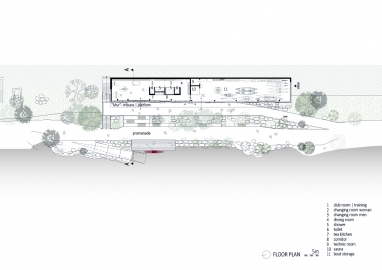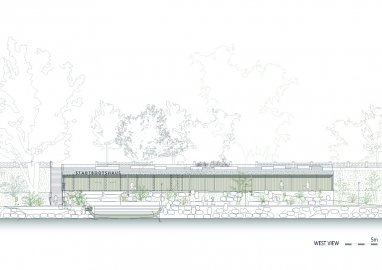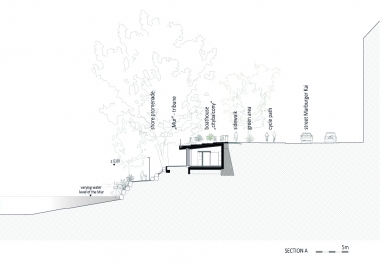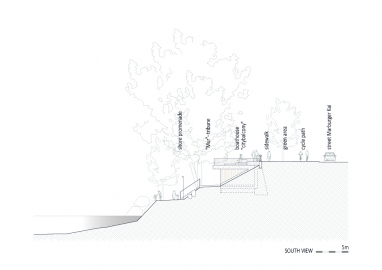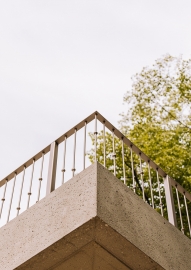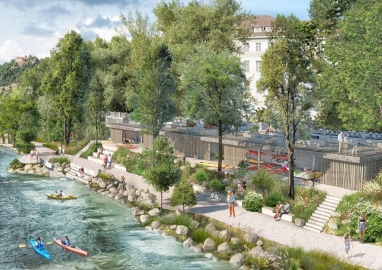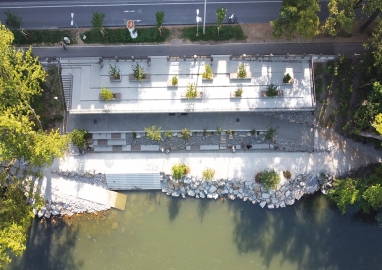City boathouse
In 2019, the city of Unesco world heritage Graz announced a competition for the city boathouse in the middle of the centre. The main idea of the design was to make the area along the banks of the river Mur more attractive and to create an additional value for the boat club as well as for city inhabitants. The jury awarded the design with the first prize.
The City boathouse, is located along the north-south bank of the Mur and can easily be reached on foot due to its proximity to the city centre. In addition, the building site is located on a popular running and cycling route. Also, the visual relationship to and from the opposite bank of the Mur is essential. So, it was very important that the outdoor spaces integrate almost completely seamlessly into the natural shoreline landscape. The spatial programme required a clubhouse, including changing facilities and common areas. In addition, a boat store and a platform that simplifies access to the river were needed. The design also permits very flexible usages and functions. The idea was to create a place that could change during further urban developments from its current function as a boathouse. In terms of materiality, the focus was on the authentic use of all materials.
The challenge was to integrate the city boathouse in a spatially and ecologically sensitive way into the green bank of the river Mur in the middle of the historic old town of Graz. The building is constructed as a long, narrow structure on two levels and is placed on the edge of the street to create a public space in front of it. The very complex requirements of the cramped construction site directly on the river embankment had to be mastered, not only in the planning but also in the construction phase of the project. The roof is situated at street level and can be used for sporting events as well as cultural events. Stairs, wooden platforms and green islands invite people to stay, both on the roof and on the level below. In addition, seating steps along the river should motivate to consciously experience the natural surroundings. So, functions can be adapted by sliding elements and interior and exterior space flow seamlessly into each other when opened. The building’s interior includes a 90m² very openly designed and heated club area as well as a 120m² boat storage area that can either be completely closed by sliding wooden facade elements due to the flexible skin openings.
The static concept of a C-shaped reinforced concrete construction, which is used authentically in its materiality and static function, determines not only the construction shell, but also the entire building concept. The ceiling is built in concrete, stepped down towards the river Mur. Due to the compact form and the minimal depth of the building, the sun is optimally directed into the building during the winter months, so less heating is required. In summer, the canopy and the sliding wooden elements provide protection from overheating. The authentic use of materials was important. Concrete functional in its raw static form and an unicoloured floor allows the interior to flow smoothly into the vestibule. Wooden slats act as a flexible separation between inside and outside. The heated area is insulated inside walls and ceiling of recycled glass (foam glass) in addition to the wooden sliding shutters. The interior impresses with its wooden "functional boxes" that contain the sanitary areas and the kitchenette. The conservation of resources on the site was especially important as existing trees were preserved.

