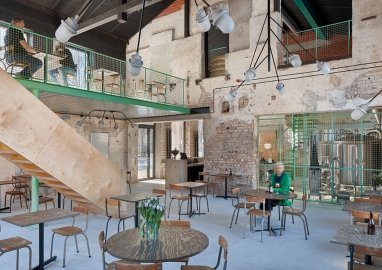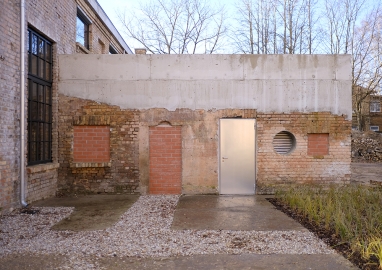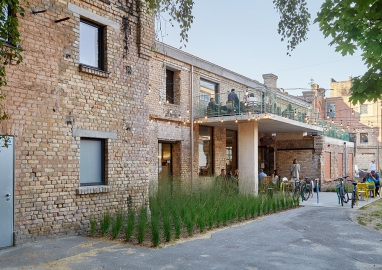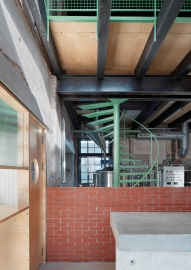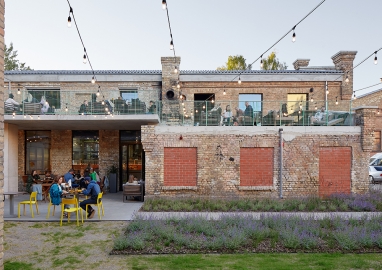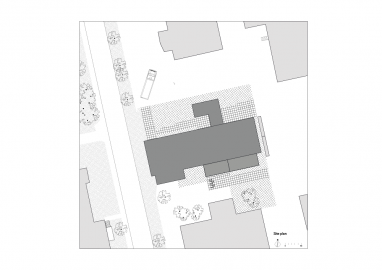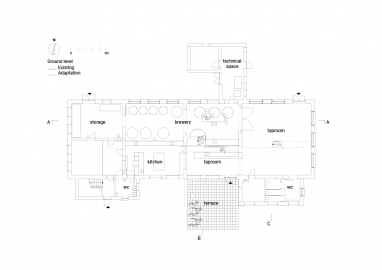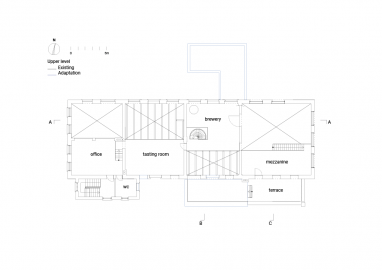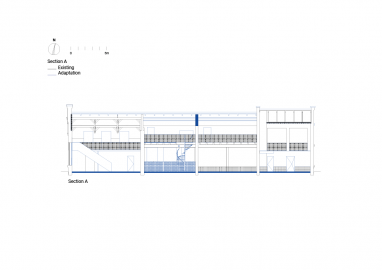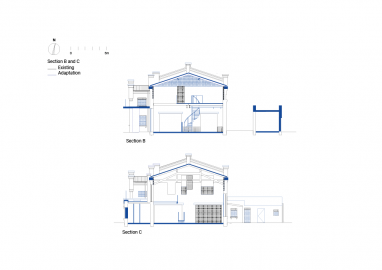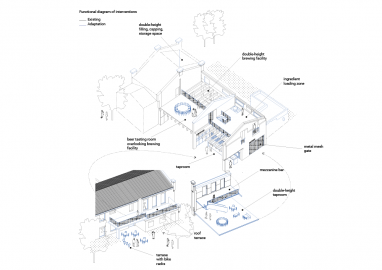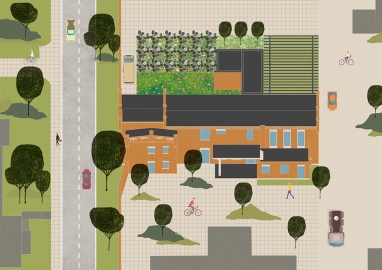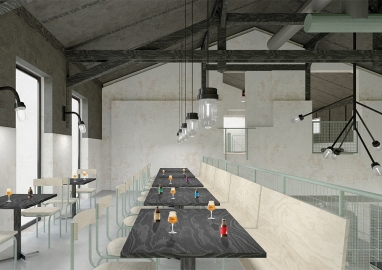Brewery 'Manufaktūra'
‘Manufaktūra’ is an adaptation of an industrial building to the needs of a brewery. Conceptually, the project aims to emphasise the building’s long life and transformations, still evident in a diversity of historic construction techniques and approaches, and to complement this collage with yet another, contemporary layer.
‘Manufaktūra’ is situated in the 19th century industrial urban fabric, in an area that is gradually becoming a neighbourhood centre accommodating residential, business, and cultural functions. As part of the project, it was very important to facilitate this process: to integrate the brewery into its surroundings by removing physical barriers, creating an inviting urban landscape design, and connecting the site with the nearby residential area. Aesthetically, this reconstruction valorises the unpretentious and random patchwork created by the previous transformations, and builds further upon it, proposing a new kind of beauty—one that manifests sustainability and adaptive reuse. That way, this architecture is respectful towards the character of the area: it helps to establish a positive relationship with the site's past and to reinforce its identity.
The functional layout is conceived aiming at maximum preservation and adaptation of the existing. The public area is located in the double-height part of the building, and a mezzanine is added providing access to the roof terrace. It continues on a minimalist concrete slab, which serves as a canopy above the entrance. As some of the wooden structures were damaged in a fire, they were removed revealing new double-height spaces, and offering enticing views and spatial experiences. It led us to exploring this strategy further: in some spaces the upper-level floor was taken away, preserving only its load-bearing structure—wooden beams. Thus, new views were created, visually connecting the spaces of diverse functions on different levels: kitchen, bar, brewing facility on the ground floor and office, work premisses and beer-tasting room on the upper floor. Also, eventual future transformations are possible—a new appropriate flooring can be added anytime. This approach characterizes the mindset of this project: building as an ever-adapting envelope and architecture that allows for these transformations without loosing its conceptual and aesthetic qualities.
The leitmotif of this project, with various manifestations, is reuse and adaptation. The building, its spatial layout, and its visual aspect, are preserved as much as possible, becoming the messengers of a new value paradigm. The project draws inspiration from the brutal transformations in the past and makes some decisive interventions, while generally dealing extremely sensitively with the existing substance. The choice of materials was determined mainly by structural properties required: wood for structures, floors, stairs; steel beams for large spans and steel meshes for interior details; concrete for new parts and reinforcement of the old disintegrating brick walls; and new plain red brick for infills in the facades. The preference went to materials that do not necessitate additional finishings for practical or aesthetic reasons, hence reducing cost and ecological footprint. The process of mounting, as well as cleaning of the old structures in a way that would keep the patina present required extra consideration in planning and craftmanship in execution. Furniture and light fittings were partly reclaimed or made from scrap materials found in the area.

