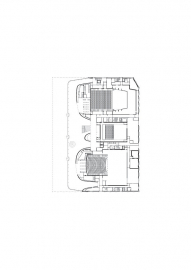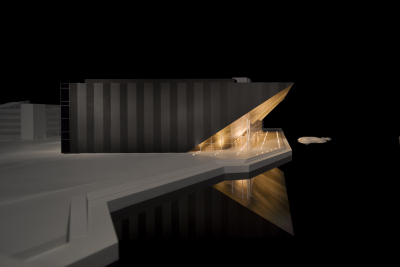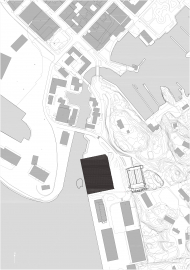Kilden Performing Arts Centre
The theater and concert hall gathers all the performing arts institutions in Kristiansand, Norway under one roof.
Kilden has had a major impact on the cultural identity of the city of Kristiansand and the whole region. The building gathers all of Kristiansands performing arts institutions under one roof. Kilden includes a 1200-seat concert hall, a 700-seat theatre hall that can be modified to also accommodate opera performances, a studio stage, and a multi-purpose hall. The organization of the service areas allows for the efficient use of shared production equipment. The architectural expression is instantly recognisable and unique, firmly anchored both in the buildings productive content and the harbour context.
Kilden Performing Arts Centre has brought together all of Kristiansands institutions of performing arts. Kristiansand Symphony Orchestra has a concert hall accommodating 1.200 attendees. Agder Regional Theatre is performing in a theatre with a capacity of 700. The theatre hall can be transformed to accommodate opera performances to house the local ensemble Opera Sør. In addition, there is a stage for experimental theatre and a multi-purpose hall with a level floor.
Kilden produces experiences. The core of its architecture is the way the concert, theatre and multi-purpose halls are serviced efficiently and without interference. The monumental abstract form of the wall of local oak separates reality from fantasy. Passing through, the audience will move from natural landscape to the realm of performing arts. The wall allures the audience and expresses the diversity of artistic performances housed by the building as well as the power induced by their combination.
The wall made of wedged CNC milled solid planks is not only a disguised theatrical effect but a concrete tactile artefact, which also improves the acoustics of the foyer. The infinite blackness of the other facades emphasizes the spectacle of the foyer.
The materials used in Kilden are of local sources. The main undulating facade is built of local oak, fully treated in Kristiansand. This is a reference to Kristiansand having been built on the export of oak to Europe in the 16th century. The other three facades are made of aluminium that came from the factory across the fjord. The concrete factory that supplied the building site was located only 200 meters down the pier. Where relevant, local companies supplied the project with their expertise, workforce and materials. The building is heated and cooled by district systems covering the whole of central Kristiansand.
In 2015 ALA Architects is working on the expansion of the performing arts centre.
The building materials used in the construction of Kilden came from local sources and the building is heated and cooled with district systems. Synergies are created through the co-location of the citys three performing arts organisations under one roof. The performing arts centre itself is located next to the fish market by the harbour entrance, within a walking distance from the city centre. The café restaurant in the foyer attracts visitors even outside the performances.

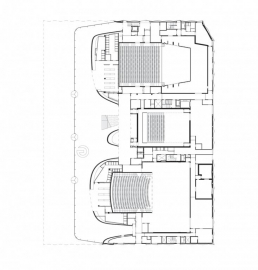
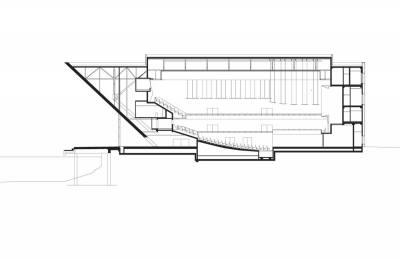
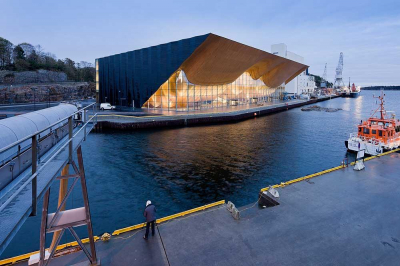
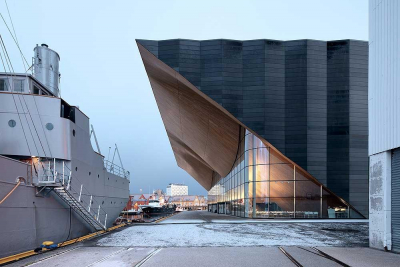
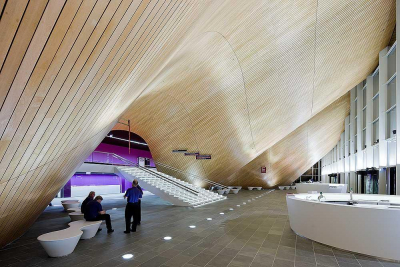
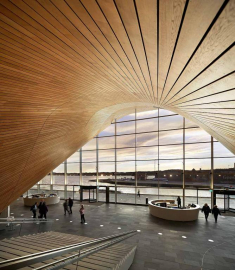
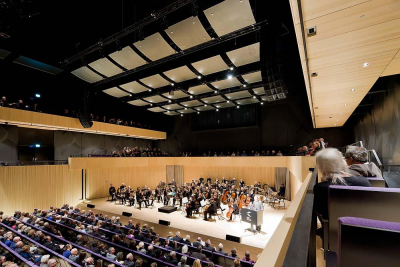
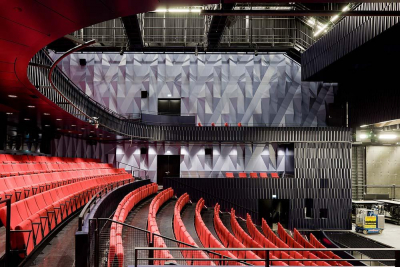
 copy.jpg)
 copy.jpg)
