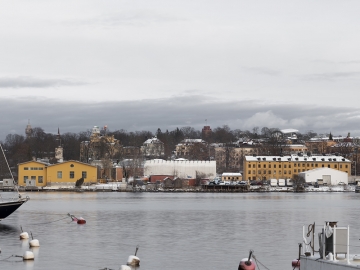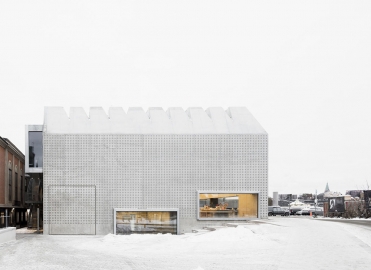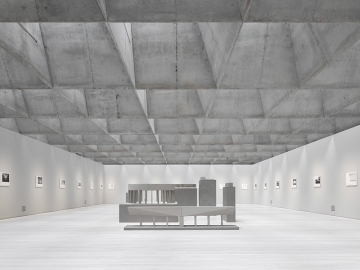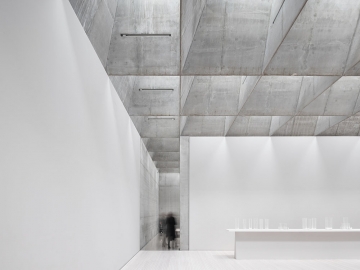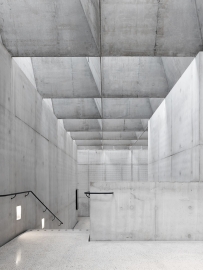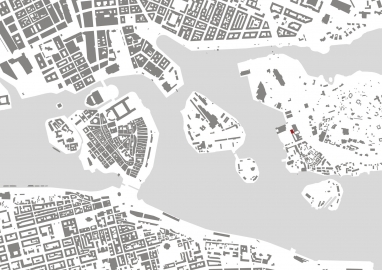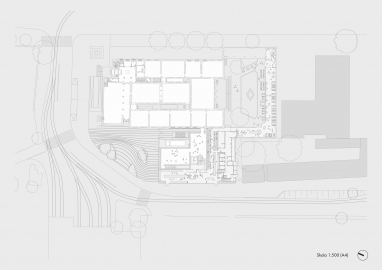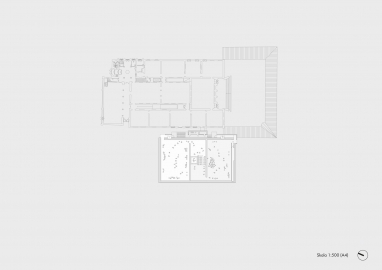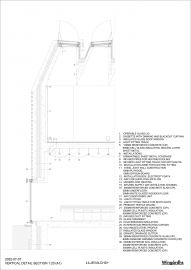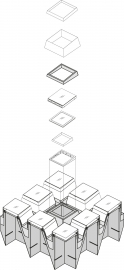Liljevalchs+
Liljevalchs+ serves as a complement to an art gallery from 1916, which continues to welcome visitors through its main entrance. The extension faces an other direction. Our addition provides more space for exhibitions, a secondary entrance, a museum shop, and the development of the café.
Liljevalchs art gallery is located on an island close to the city centre in Stockholm. It is the former Royal hunting grounds, and the area consists of museums and amusements. But the context for this building is rather urban than archaic. The addition adapts to the roofline of the old building, but the interior reveals a complex section. The rectangular block contains a split-level plan with floors at six different elevations throughout the building. The volume is cast like a great concrete block. Glass artist Ingegerd Råman, who has been working with us on the project, has decorated the façades with crystal clear bottle bottoms, creating a grid of glass.
The new wing keeps one step back in discrete support of the reserved and dignified gallery. It remains in the background, but without cowering in submission. Like the main building, it has integrity. Toward the main road Djurgårdsvägen the old gallery maintains control over the situation, while the new wing faces the smaller Falkenbergsgatan. The division of roles is more than just visual. The original entrance, which is an established emblem for Liljevalchs and fundamental to the experience of the architecture, maintains its status. The new addition announces itself primarily as an exhibition building in its own right. 160 roof lanterns provide daylight, structure and rhythm to the galleries below, creating a grid two meters by two meters that makes a wide variety of flexible spatial divisions possible. Much effort has been made to keep the exhibition spaces free of openings or other elements that would disturb the exhibitions.
The building is made in concrete cast in situ. The standard concrete is visible in walls, stairs and in the lanterns that constitute the ceiling. Ceilings on lower floors are made of a steel mesh or, as in the café, of textiles that contrast the otherwise sturdy materials. A relief of 6860 bottle-ends gives the façades a textile effect with ties to the original building’s graceful architecture of slender columns and inset panels. The array of glass studs serves as a modern version of the diamond rustication popular during the Renaissance, like rivets reinforcing a treasure chest.

