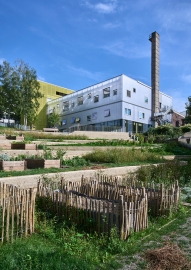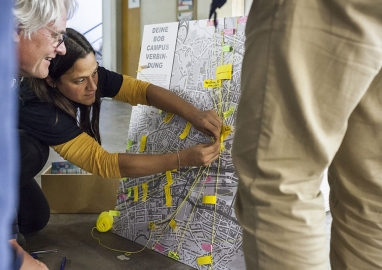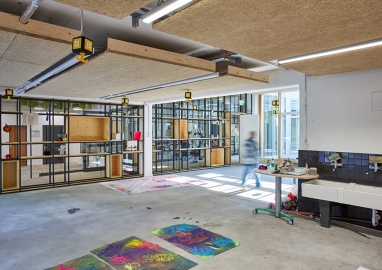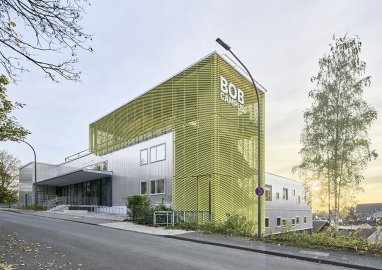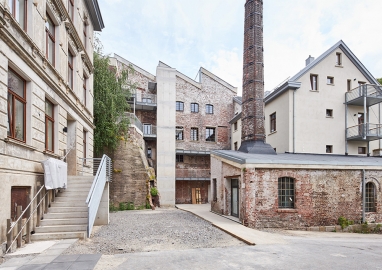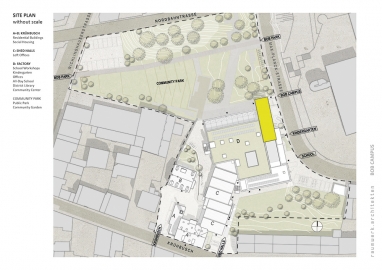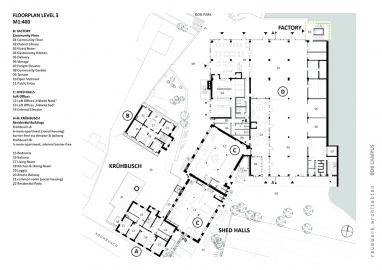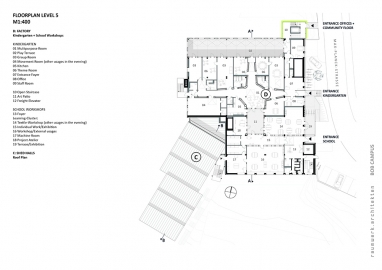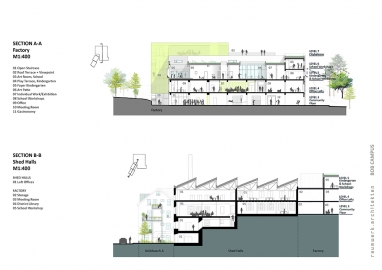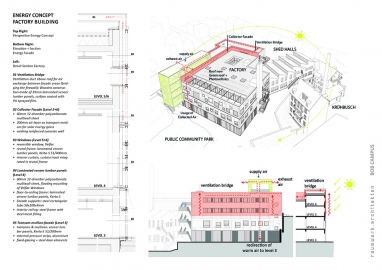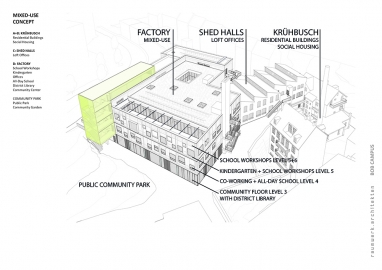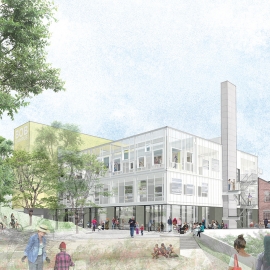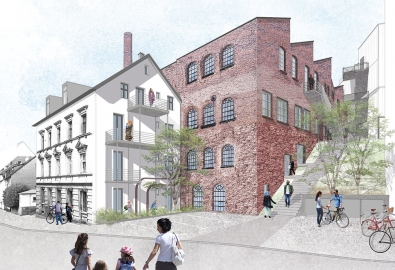BOB CAMPUS
A former textile factory site was transformed into a vibrant mix-use-campus with a public park. As a result of the participatory design process, the project now successfully acts as an urban and social catalyst in a rather disadvantaged Wuppertal neighborhood.
The former factory area includes different buildings from various times and typologies, which in course of this project have been converted into BOB CAMPUS. Two dilapidated workers’ houses from late 19th century were carefully converted into social housing. The heart of the campus is a four-story 1970s factory building, that now houses a daycare center, community center, library as well as offices and workshops for the adjacent school. The strict order of the concrete frame structure provides a solid base for the flexible and adjustable floorplans. While the bright and translucent façade gives the factory a new appearance to the outside, the industrial character was preserved by maintaining surfaces such as the scarred factory floors. Old surfaces always contrast with a handful of repetitively used materials of newly added elements.
The diverse building structures need differentiated responses to requirements for energy refurbishment. In the case of the factory building, the new polycarbonate-facade not only provides insulation, but also improves the poor daylight conditions within the large building dimensions. In contrast, the industrial appearance of the older factory hall with its brick facades and the distinctive sawtooth roof was preserved by using interior insulation. Despite a height difference of 17 meters on the site, urban connections were established by creating new public footpaths and elevators. Where there was once industrial ground, the neighborhood now benefits from a public green park with a community garden. The ambitious planning process with public participation and temporary test-runs of sample floorplans yet in early drafting stages, was effective to an integral design, that truly meets people’s needs.
The existing building structure is this project’s main resource, whose value has been identified and harnessed to a high degree. Considering all the constructive, programmatic, energetic and other requirements, the buildings needed to be transformed and adjusted to their new needs. Newly added elements are always clearly distinguishable from the existing. Simple and cost-efficient, yet robust and durable materials are purposefully applied. You will find plywood used recurringly, from constructive elements and the deep window reveals to the furniture. Technical equipment and house automation are reduced to a minimum, also to lower future costs of maintenance. To achieve this, an innovative heating-strategy has been developed: large parts of the polycarbonate-facade are not only functioning as thermal insulation, but also for redistributing the heat yield within an internal layer. With its new facade and yellow staircase, the 1970s factory has a lighthouse effect towards the district. Meanwhile, the original factory ensemble from the late 19th century - shed halls, residential buildings and the former lead press -has retained its industrial appearance.

