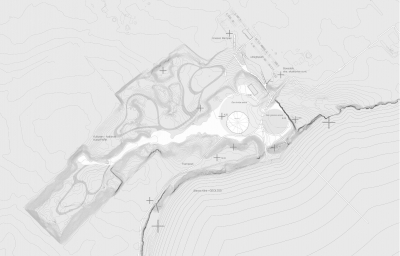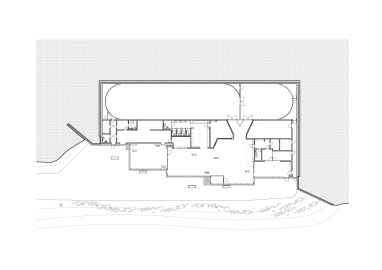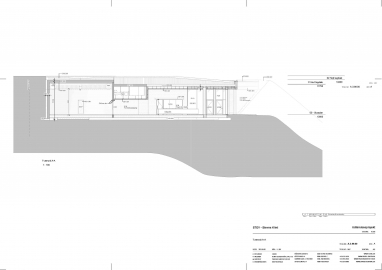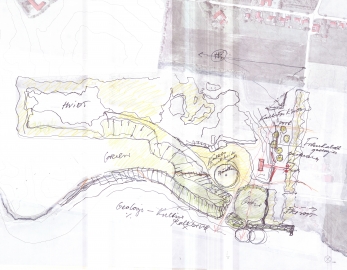Stevns Klint Experience
This colossal display of the force of nature summons humility – and it was with great humility that we approached the task, when in 2019 Praksis was invited to participate in the architecture competition for the new Visitors Center for the Stevns Klint UNESCO world heritage site.
We were never in any doubt that it was the landscape which was the ultimate star. No built structure could ever outshine or even compete with such a setting. Our first step (in addressing the competition brief) was determining the placement of the visitors center amidst the topography at large. Should it lie in the flat landscape, up top, where it would be visible from afar? Or should it be placed down in the pit of the actual Boesdal Chalk Quarry? Amidst or within the historic industrial complex, that was in the process of being listed as a heritage site at the time. It was to be neither.
The landscape, the sea and the horizon are and will always be the most commanding aspects of this site. The Visitors Center can never play more than second fiddle, always subordinate, and ideally ought to be indiscernible from the approach. Only upon second glance does the building come into view, welcoming one inside. In a way the Visitors Center is part of the flow towards the sea, the tow that flows from the entrance to the coast, and part of the meander and natural draw of this site. Today the Visitors Center is situated on an excavated shelf in the slope, below ground, and configured as a hall of columns, a portico, that frame the view, like a large loggia. Here there is a fluid transition between in and out, where one can linger on the edge of the landscape. One can step out and look directly down the chalk drop, which has otherwise long been somewhat obscured within the overall site. This somewhat humble approach carries over into the materials, and in the atmosphere that we have sought to create in this space.
The Visitors Center is more of an object than a building as such. In and out meld together, with chalk brick blocks also facing outside, their chalk surface able to withstand wind and weather, which is a major factor here right by the sea. The floor is a simple surface of poured concrete, which can withstand a bit of everything. The ceiling is clad in limewashed firwood slats. Deeply set lighting fixtures conceal the light sources from direct view and shield the landscape from any light disturbance. Restrained, rustic solutions.

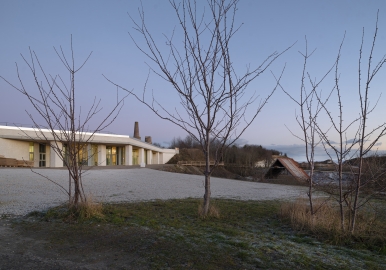 © Jens Lindhe
© Jens Lindhe
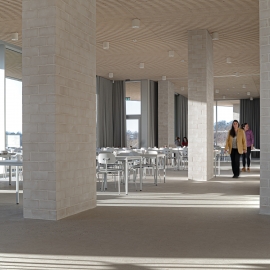 © Jens Lindhe
© Jens Lindhe
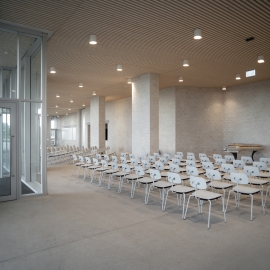 © Jens Lindhe
© Jens Lindhe
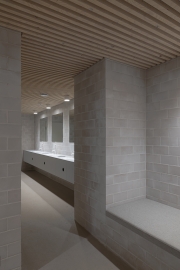 © Jens Lindhe
© Jens Lindhe
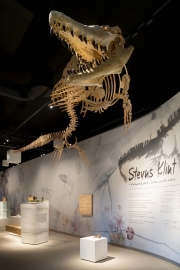 © Jens Lindhe
© Jens Lindhe
