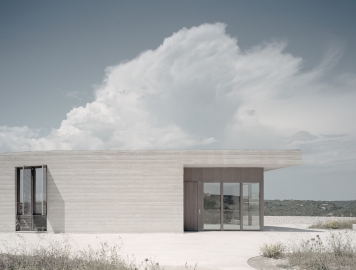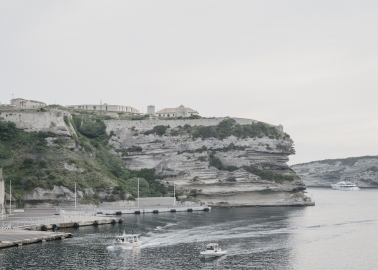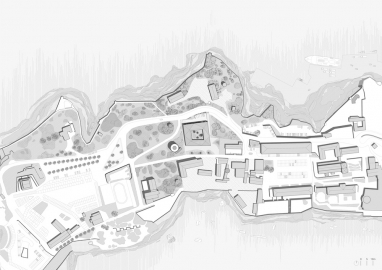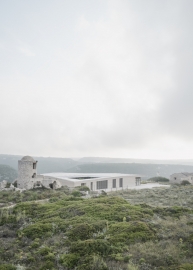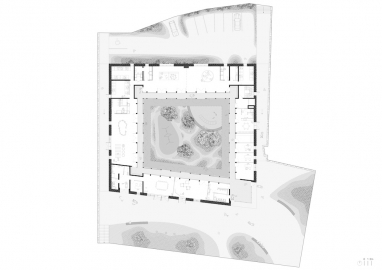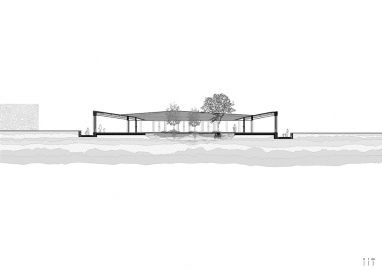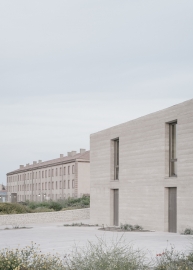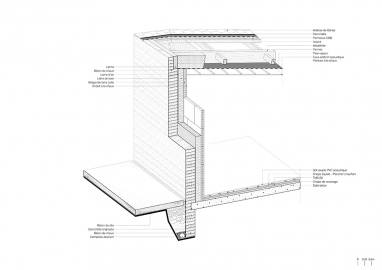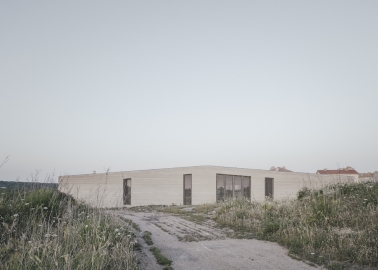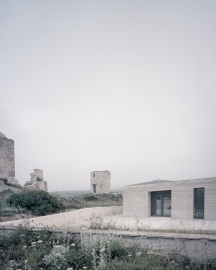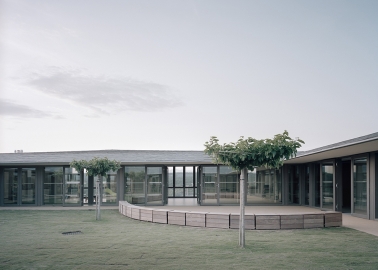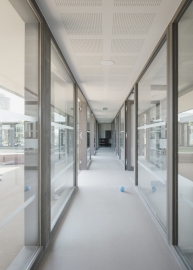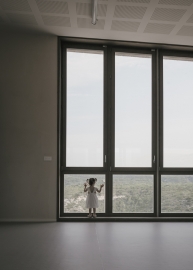The Montlaur nursery in Bonifacio
Nested in the heart of the millennial Bonifacian citadel, the Montlaur nursery is part of the city’s military, geological, and sedimentary heritage.
Designed for children’s early learning, spaces open up equally to the courtyard garden and to the natural landscape, in order to offer a sensory and exploratory relationship with nature and its elements.
The 45 crib-nursery constitutes the very first project reconversion of the former Montlaur military district.
Close to three limestone windmills, the cloister typology stands out to protect an interior garden bordered by galleries -the safe playground for children.
Based on the scientific concept of the first 1000 days which shape the child’s development, the project goal is to offer an educational tool out of the context and location itself.
Indeed, considering the space’s dimensions, as much as the views offered on the city and the landscape, or the opportunity for the tiny bodies to engage with nature and the building’s raw materiality; all aspects have been carefully thought of in order to encourage children’s curiosity and early learning.
Imagined as a place where boundaries disappear, there is no longer an interior and an exterior but a set of open and flexible spaces, through which the body and mind can develop and emancipate.
Located in the Mediterranean city of Bonifacio, regulating the nursery interior climate and its spatial functioning depends on a manual task. The human becomes the main operator who interacts with the building: opening the windows to capture the sea breeze for instance, or closing the sunshades to protect one’s self from the sun, are daily but necessary actions. They are comforted by proven architectural systems, such as inertia, double-sided spaces and the interior garden.
Theoretical and physical support for future users and property management was crucial during the construction site. An experimental laboratory which lasted more than four years, where ancestral techniques implementation coupled with a scientific approach were at the heart of exchanges and debates. The support continues to guide users, making the building function in harmony with its climate.
The building is classified passive architecture and wins the « Effinergie + » label.
The structure is designed to allow the building reversibility. Indeed, the lime concrete walls hand-rammed in layers of 14 cm, host a wooden roof frame structure which frees up the interior from any load-bearing point.
An experimental material which had required eight months of testing, the lime-concrete echoes the military fortification’s texture and the limestone cliff strata.
Like a Roman concrete without cement or reinforcement, the project’s materiality consists of limestone aggregates and a lime binder which are the city’s DNA. The absence of reinforcement eliminates the risk of concrete oxidation, especially in a sea environment, and the use of porous lime insures an effective moisture absorption/release making the walls more breathable and improving the interior thermal comfort.
The site's specificities promise therefore to anchor permanently the project in the thousand-year-old citadel, standing the test of time without being outdated.
The concrete and even the millwork in endemic Lariciu pine wood from short supply chains, highlight the time-consuming artisanal nature of the construction site, and thus defies the standard economic logic.

