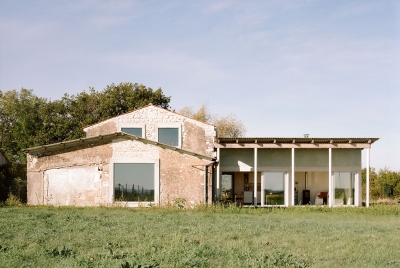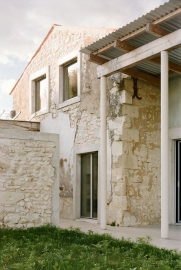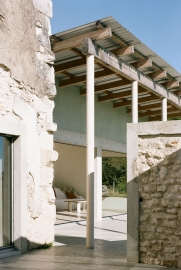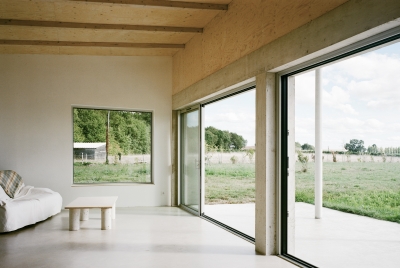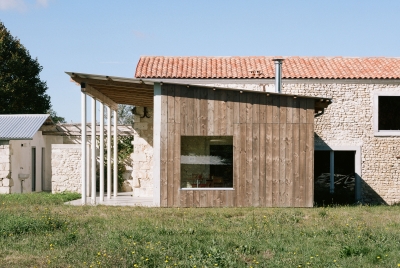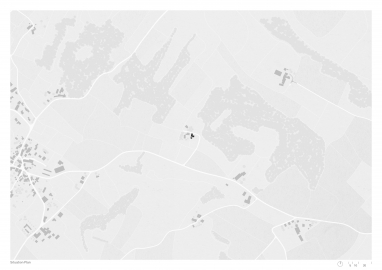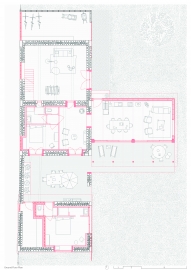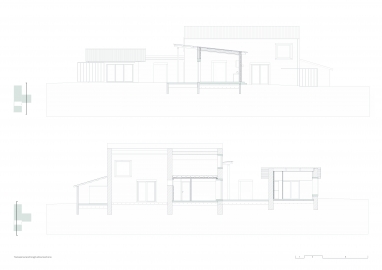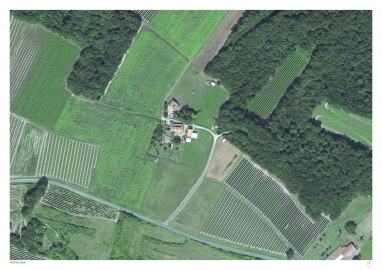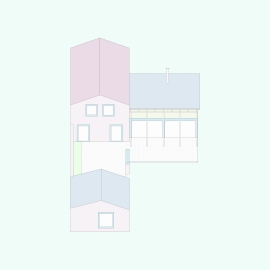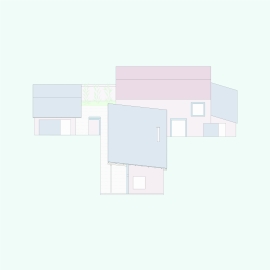Extension and reconversion of an old farm house near the Gironde Estuary (FR)
Located in a small hamlet in Charentes-Maritimes (FR) overseeing the Gironde estuary, an existing barn is transformed into a single family house, through its complete reconversion and an extension. The project is conceived as a sequence of differentiated volumes each with its own orientation and distinct characteristics.
The first gesture is to propose an extension widely open onto the estuary. The pre-existing buildings were originally organized around a shared courtyard with the neighbors to meet the needs of agriculture and animal rearing, thus ignoring the view. The extension hosts the main collective spaces for the family (kitchen, living and dining area, wood stove) and gives access to a large covered terrace.
The second gesture is to remove a roof between two of the existing volumes to create a patio. This new outdoor space, directly linked to the terrace of the extension, is well protected from the wind allowing for an alternative atmosphere and use. Out of these two operations results a project made of juxtapositions of volumes, circulation, usages and materials.
The project intends to showcase how old buildings can be brought to life and create unexpected architectural qualities made possible by the coexistence of old and new together. The clients had from the beginning this desire to live within old and new, without sacrificing energy comfort. As an ecological approach, the project takes advantage of its solar orientation to ensure a minimum energy consumption.
The covered terrace plays a vital role in managing solar gain. In winter, the 4.5m-high awning lets in low-lying sunlight, which quickly warms the space, complementing the wood stove. In summer, the sun is filtered by the awning and prevents direct rays. The patio acts as a cool island in summer, ventilating the house naturally from several directions. Rainwater is collected in a basin to water the garden.
Construction site took place during COVID, which led to major delays and price changes for supplies. We were able during this unstable period to put forward our ideas and defend and adapt them to the requirements of our clients. As with any project with private clients, we included them in all our choices of materials, massing, construction techniques, costs and planning.
In the renovated part, our intervention is reduced to its minimum: facades are cleaned and a lime stone mortar is applied where needed ; a wooden floor was restored using the existing main beams as support ; the original roof structure was preserved in its entirety, only locally straightened.
In the extension, a hybrid structure takes place: on the street side, a timber-framed walls (prefabricated and mounted in situ) with wooden cladding, and on the open landscape side, a long-span concrete portico (cast in situ) accommodates the 4-metre-wide sliding windows and provides continuity between interior and exterior.
The wood cladding – rough unplaned Douglas fir - will grey over time. The agricultural cladding - vertical slats with no joint covers - is reminiscent of the surrounding fishermen huts along the coast Estuary.
The extension's roof structure is made up of glued laminated beams running through the walls. A warm roof complex (30cm of insulation between beams and thin compressed insulation under steel roofing) ensures comfort in summer and winter.
The entire project is insulated with bio-sourced wood fibers to provide inertia and acoustic comfort.

