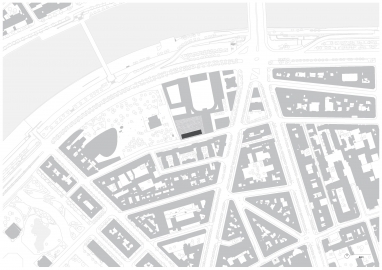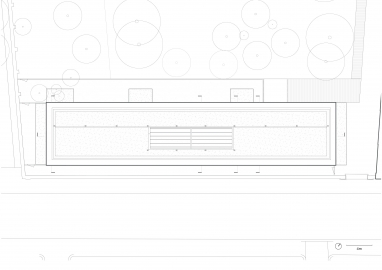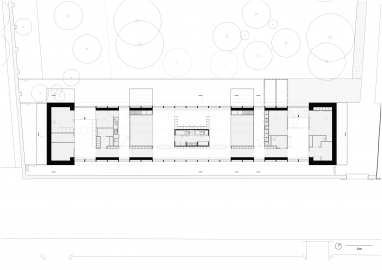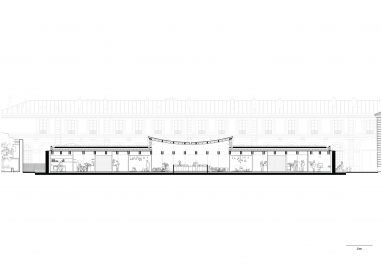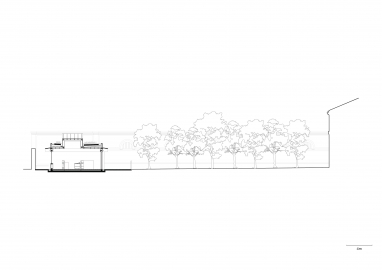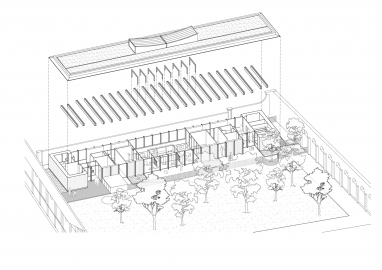Nursery 24-bed
One of the challenges of the project is that, through its implementation and architectural expression, it can fit in accurately with this exceptional urban fabric, respecting the existing heritage as much as possible. But also to extend the qualities of a peaceful, predominantly planted area and reveal its thick contours.
In a context of mineral architecture, the Alma palace garden appears as a bucolic green place. it's in a monumental seting that the Presidency of the Republic has decided to program the construction of a Nursery. This project is implanted in the center of Alma Palace in a single longitudinal volume. This volume is stretch along the wall surrounding the garden. This wall became the support for the project, an inhabited thick wall, open toward the garden. The rhythm of the wooden posts plays with the trees of the garden, the horizontal strata of the earth meet those of the stones of the site. The roof unites the whole by creating a strong straight line that underlines the verticals of the Eiffel Tower and the Haussmannian housing buildings located south of the garden. So, the nursery is built with raw earth and wood. To anchor the project in a resonance with the materials that make up the garden.
The site is sensitive by its purpose and function, it offers no direct view from the public space. The notion of courtyard and introverted space is invoked. To the north, the children's garden meets directly with the Palais garden, providing a visual escape to nature.
Our priority was to design a clear, efficient, rational and, above all, functional plan to facilitate the children's development, provide them with a protected environment and encourage contact between parents and staff.
Particular care has been taken in the layout of the units. The layout naturally allows for spaces that are open to one another, and favors the principle of co-visibility. This approach reassures the children, who prefer an open space, and makes it easier for adults to keep an eye on the rest of the group.
Last but not least, movable storage spaces judiciously partition the early-learning rooms to create different areas for the children, while offering a diversity conducive to development at the daily pedagogical pace.
The project allows us to consider the earth as a building material, rather than simply as excavated soil. Earth is a qualitative and virtuous material that not only enables construction, but offers the possibility of embodying a truly sustainable relationship with the world and an economy firmly rooted in its territory.
Here, the earth is laid in situ in layers of pisé, interspersed with a horizontal line of lime to stabilize it every. In the corners, to increase rigidity, the lime lines are repeated every stratum. Playing a load-bearing and bracing role. We opted for a local clay whose characteristics we knew and mastered.
The wood used here is of French origin, transported to the site by river, and accounts for around 82% of the project's construction (framework, joineries, insulation, cladding, acoustic ceiling, furniture…)
The project's structure is based on a timber post-and-beam load-bearing system and two massive volumes in rammed earth. This structural arrangement offers a high degree of freedom in the layout of the floor plan, making it possible to reconcile efficiency and scalability. In line with the client's wishes, the building was designed to be adaptable.

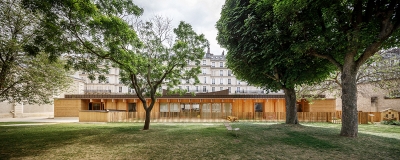 © 11h45 - Florent Michel
© 11h45 - Florent Michel
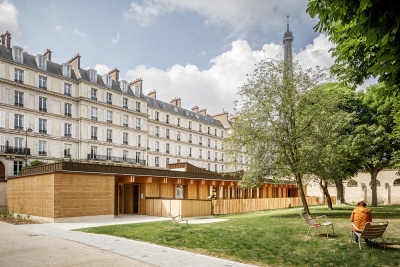 © 11h45 - Florent Michel
© 11h45 - Florent Michel
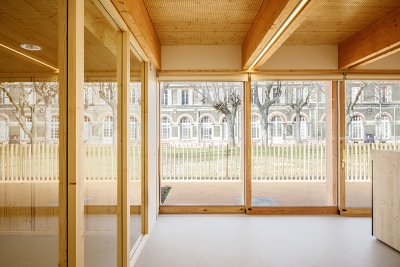 © 11h45 - Florent Michel
© 11h45 - Florent Michel
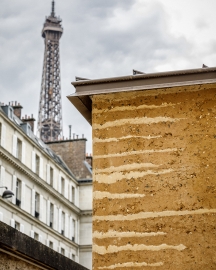 © 11h45 - Florent Michel
© 11h45 - Florent Michel
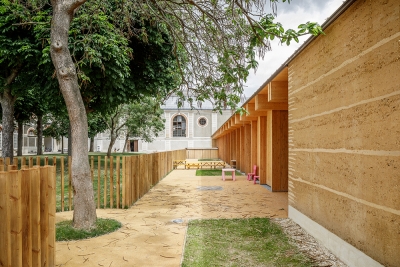 © 11h45 - Florent Michel
© 11h45 - Florent Michel
