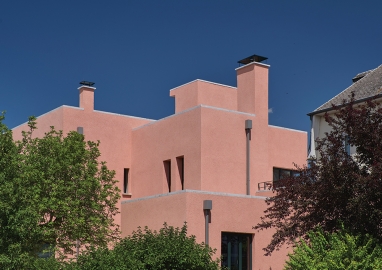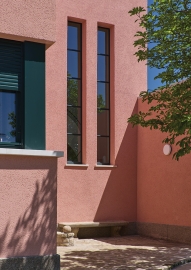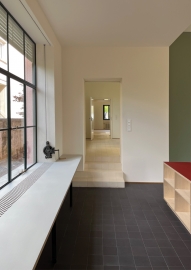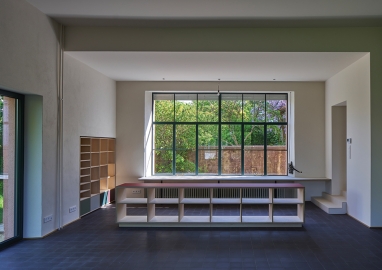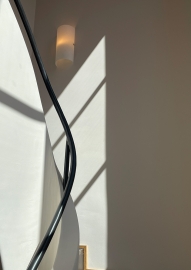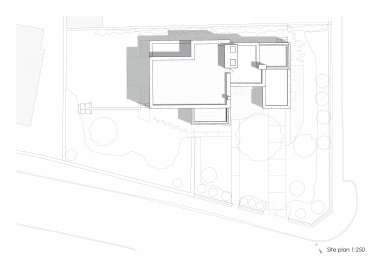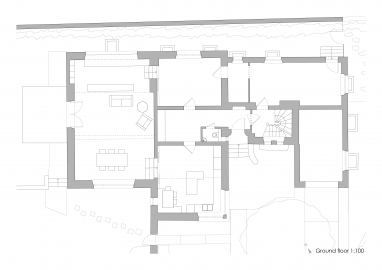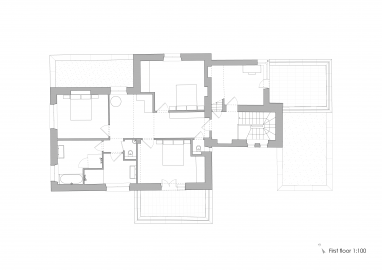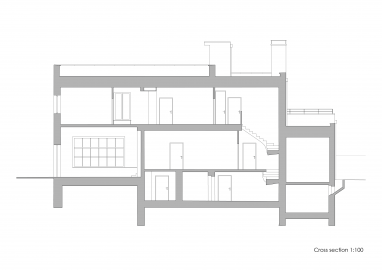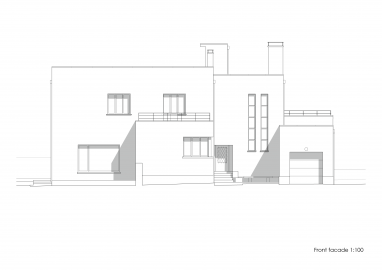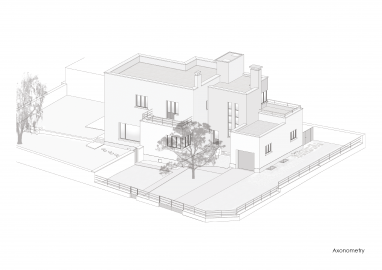"Repairing" Villa Kutter
Designed in 1928 by architect Hubert Schumacher for painter Joseph Kutter and his wife, the Kutter house is one of the first - if not the first - modern house(s) built in the Grand Duchy of Luxembourg. Very much inspired by the Bauhaus, the house was intended to be both the family home and the painter's studio.
Located in Limpertsberg, the house was built in 1929 and caused a scandal both for its architectural composition and the colour of its façade. Fortunately, a painting by Kutter and two photos from 1931 bear witness to its original state, which was almost lost entirely when in 1942, one year after the painter’s death, a pitched roof covered the house's flat roof and annexes and the vertical windows in the stairwell disappeared to make way for arched windows. The house was unrecognisable until 2022.
Tasked with restoring the house in autumn 2019, we embarked on an intensive search for archived documents and were able to draw up a non-exhaustive list of the architects, ideas and intentions for the transformations that the house underwent between 1937 and 1981.
This enabled us to materialise a restoration project that incorporates contemporary needs and features.
The new owners requested a single-family home that could accommodate their children and grandchildren, as well as studios for their artistic work.
As our research progressed, we expressed our wish to remove the pitched roof and restore the volume of the original project. They agreed to embark on this journey with us, which we mapped out in consultation with the INSTITUT NATIONAL DU PATRIMOINE ARCHITECTURAL, as the house has been listed on the supplementary inventory of IMMEUBLES ET OBJETS CLASSÉS MONUMENTS NATIONAUX since 2018.
The ground floor could be endowed with a new layout, allowing for a series of artists' studios to unfold along the north facade, thereby celebrating the original, restored window of Kutter's studio.
On the first floor, a slight reorganisation has provided direct access to two bathrooms and two separate WCs, a configuration that is better suited for four bedrooms. The corner bedroom has regained its corner window, characteristic of the original architectural language.
Access to the new roof terrace is now incorporated into the heated volume of the house, with roof windows providing daylight to the stairwell.
A preliminary restoration study and numerous on-site surveys enabled us to refine our knowledge of the built substance.
After stripping the interior plaster, the great shortage of building materials that the architect must have been confronted with in 1929 became apparent. The structure of the house is composed of walls of mixed masonry and cut stone, and hollow-core slabs.
Fortunately, we were able to find small, preserved areas of the original façade, samples of which could be analysed in the laboratory in order to reconstruct the composition and pigmentation of the mineral rendering.
The original tiling on the staircase connecting ground and first floor could be restored, and we found a contemporary tiling for the living areas and artists' studios that blends in perfectly with the historic tiling.
Under the new insulation and waterproofing, we chose to conserve the old waterproofing of the flat roof, which had been leaking into the house repeatedly, so as not to weaken the old slab.

