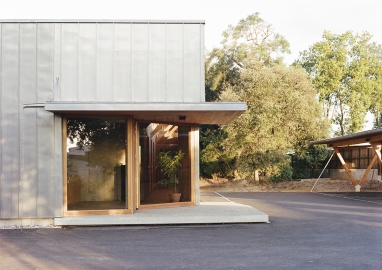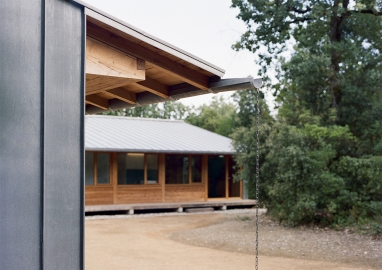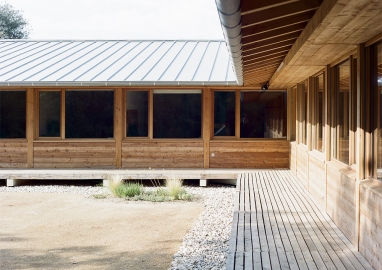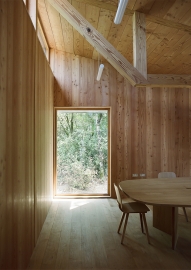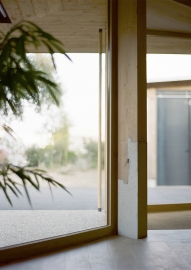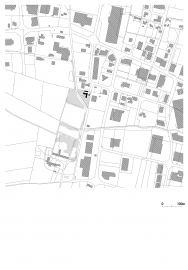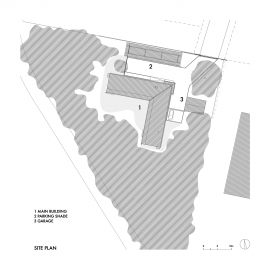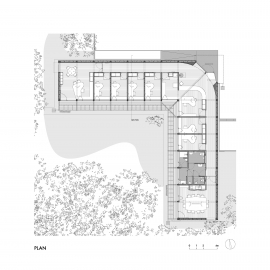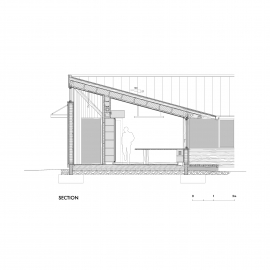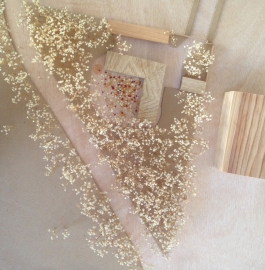The Forestry House
The Forestry House (La maison de la Forêt) is built to host the offices of Cosylva’s forest technicians. It is made of local wood, harvested from the coopérative members forest, mobilizing local crafts and savoir-faire.
Located on the border of a banal business park and a parcel of oak woodland, the building fits into the existing landscape, replacing a tarmac slab, a sad vestige of the previous activity.
The L-shaped plan reflects this duality and makes it explicit in the expression of the facades, one more austere (zinc cladding, transom windows), the other more domestic with large office windows opening onto the surrounding vegetation and wooden walkway.
The Maison de la Forêt couldn’t look elsewhere : each space is projected towards the intimate courtyard surrounded by vegetation.
For the client, a cooperative of foresters, the choice of building system was obvious, wood from local forests, in all its forms : structure, wall and ceiling, exterior and interior. Resinous raw wood, providing a surprising warmth. Traditional approach is enhanced, metal joints and manufactured products are reduced to the minimum. Alongside, other materials - concrete, steel, natural zinc - are left without finishing treatment, so that the patina can protect them from premature aging.
The result is a building that is sincere and sober : details are simple, the materiality is authentic.
Only a few éléments have been the subject of extensive work as the entrance sequence, the wood and concrete Jupiter joint and the curved cladding are an ode to craftsmanship ; the triangular structure of the parking shade an engineering challenge.
The effort to optimize surface area has been accompanied by a careful layout : all the furniture has been made to measure and simply oiled.

