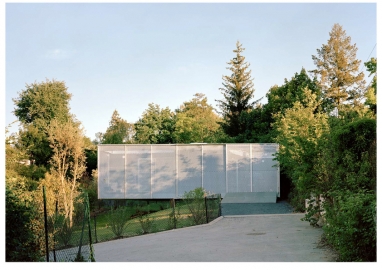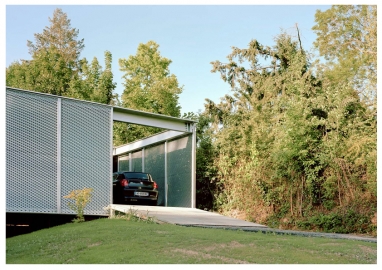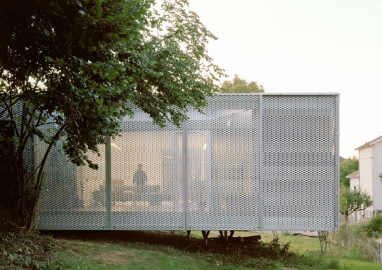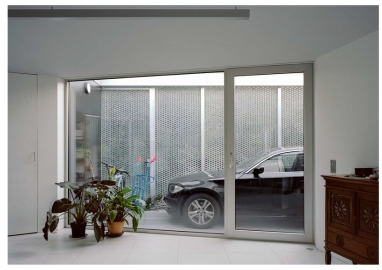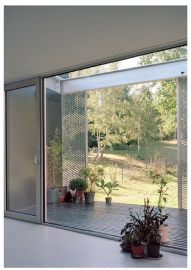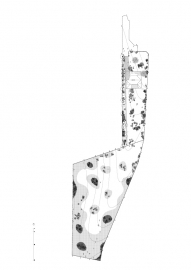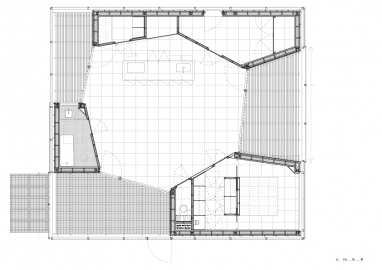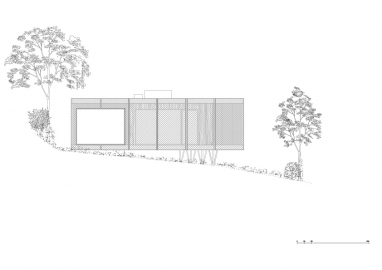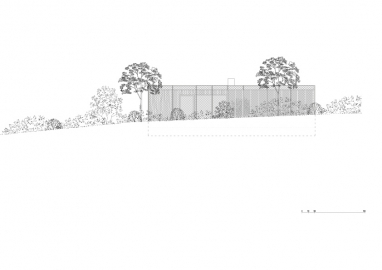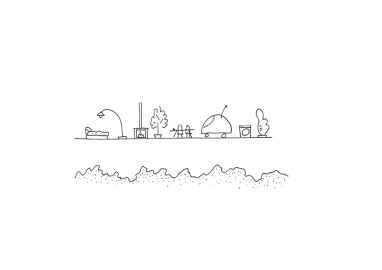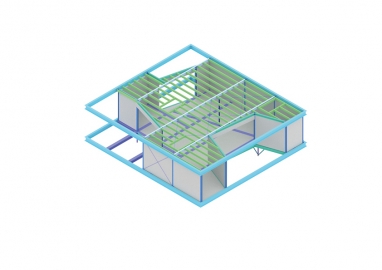The Grand Bois House
Without cutting down any trees or shaping the land, the house leans on the upper part of the site and cantilevers.
On a hilly terrain cut by the traces of a Roman road and the bed of a stream, two plots of land have been divided. This administrative reality comes in counterpoint to the geology of the land. The constructible area is positioned on a slope, wooded uphill, and overlooks the humid area irrigated by the stream.
The interior revolves around a polygonal common area, whose shape is constrained by all the remaining rooms: bedroom, courtyard, bathroom, office, kitchen, balcony, terrace.
"MBL Architects’ House in the Woods at Tassin-la-Demi-Lune takes its place in this trajectory of the quest to suspend a glass volume in space, hovering above the ground to leave nature undisturbed. At the same time it takes up equally another duality inherent in the history of the house as transparent belvedere: namely the holding in dramatic tension of the age old quest for the domus as inward facing to foster family life and the dream of contemplating with invisible barriers the macrocosm beyond the house’s transparent walls. By carving an irregular polygonal central space deep within the rectangular glazed steel cage, MBL distinguish between the shared functions of the house – living, dining and the like captioned on the plan with the neologism “vivoir” – and the private spaces of bedrooms and bath. Three terraces create breaks in the membrane of privacy which partially veils the communal space from the wide outdoors (...)". Barry Bergdoll, historian
Built in metal and prefabricated in the workshop, the house is conceived as an autonomous object resting on this complex terrain.
Facades are wrapped in a mesh that filters the views on the nearby buildings to the north and the east.

