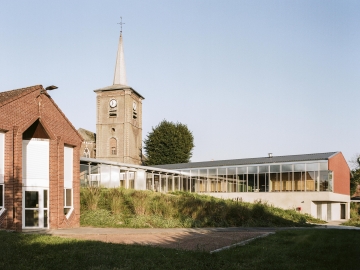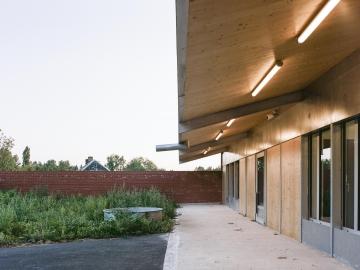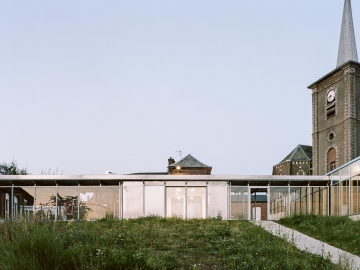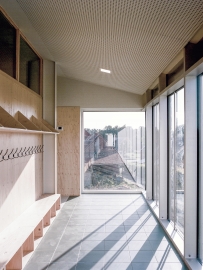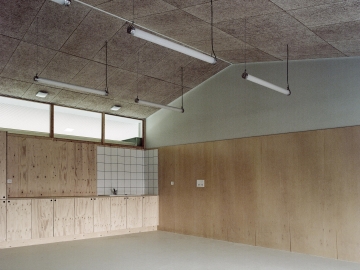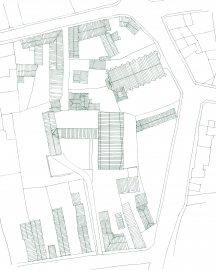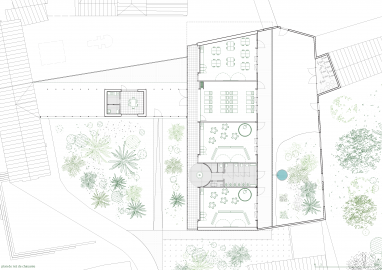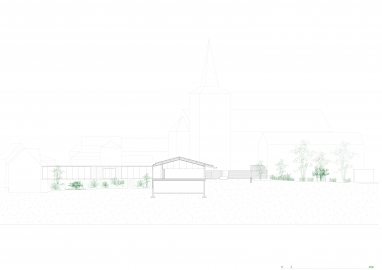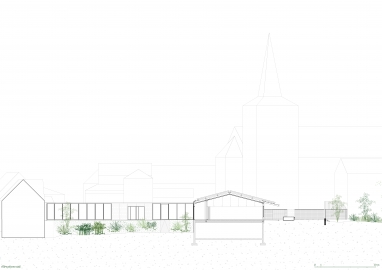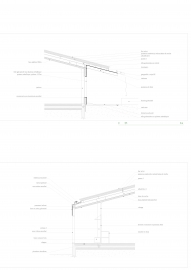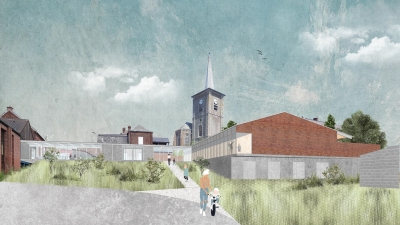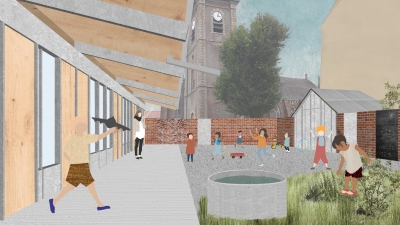The Vendegies-sur-Écaillon nursery school
The original brief for the village of Vendegies-sur-Ecaillon was to move the nursery school to the other side of the main road, so that the children would no longer have to cross it in order to get to the canteen.
The project land consisted of the plots of demolished detached houses acquired by the municipality through compulsory purchase. Sloping steeply from the north (a 3 m difference in level), the upper part offers views over the distant landscape. Surrounded by public programmes (canteen, primary school, extracurricular venues, village hall, church) that have historically faced outwards towards the roads, this was a large site devoid of structure. The objective emerged from these characteristics: to clarify the urban structure by developing interactions between programmes.
The school’s location in the centre of a block gave it an introspective character. Nonetheless, we decided to open it up – in a controlled way – by means of close and meticulous dialogue with the existing fabric. Through the creation of a crossing, the school would become “walkable”, a village connector that could play its part in revitalising the urban fabric.
The site’s natural topography is the tool that facilitates the route through the school. While the old school faced up the slope, rotating the new school to face down the slope accentuates the qualities of the route. The school is crossed via the gallery – a new structure long enough to add quality to the new public space created by breaking up the primary school courtyard. This reshapes the site to give the courtyard geometric form, while opening up the view to the landscape below. A second, perpendicular movement reinforces the character of the school as a connector between the church and the presbytery.
While the school follows tradition in remaining closed to its immediate environment, the boundaries and connection to the landscape are managed in such a way as to strengthen the link with the existing fabric while maintaining its protective role. Forming both a boundary and an opening, a curtain wall runs the whole length of the building perpendicular to the slope. This transparency introduces a dialogue between the children and the village and creates interactions on both sides of these two worlds. The elevated position of the passage attracts the eye to the distant landscape, making the view a spectacular component of the children’s everyday experience. Conversely, the nursery school playground is enclosed for reasons of safety, and is also located in the most sheltered part of the site. A surrounding wall, made of the same brick as the neighbouring buildings, follows a trajectory adapted to existing features, skirting foundations and a tomb to be preserved and linking to the gable wall of the presbytery. The ridgeline forms a landscape of treetops and roofs framed by two large gaps visible from the presbytery garden.
The 2nd problematic, concerning community life, relies on the interactions between programmes. Observation of the cycle of daily life in Vendegies reveals a wide range of activities across the different timeframes of the project. The presence of different architectural features stimulates aspirations beyond the basic brief for the school programme
Since the topography requires an appropriate structural system, the school stands on a concrete base that houses the technical utilities and leaves the upper platform free. For linkage purposes, this pedestal also accommodates a large storage that can be used by the nearby municipal technical departments.
The gallery structure connecting the old and new schools, which protects the children from the rain and the prevailing winds that had prevented comfortable use of the playground, is a scalable space. We also included a living space within it – currently a tea room for the teachers – which creates the potential for future activities that can use the upper courtyard. the simplicity of this unforeseen outcome, the courtyard on its own can host a ceremony, a village event or an open-air cinema, all at the heart of a secure site.
The building’s flexibility is reinforced by the use of a metal roof. This was chosen for its efficiency and speed of implementation, as well as its affinity with the composition of the surrounding farm buildings. The span determines the layout, placing the school between the courtyard and the corridor. Once again, the shared programmes are specifically designed for versatility.
The metal structure extends as far as the gallery, providing the desired refinement in the dialogue between top and bottom. Finally, the glazed sections make for both transparency and access to distant views. In some cases it fosters an interplay of reflections that showcase the sky and the surroundings; elsewhere it reveals the domesticity of the school areas through the warmth of the internal wooden finishes.
Standing at the heart of the community, the school establishes a new and close relationship with the village. Its linear and discreet form does not disrupt the long-standing connection with the landscape. Nonetheless, the metal gallery, with its more contemporary style, acts as a connecting thread, instantiating both a new image of the village centre.

