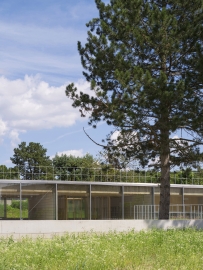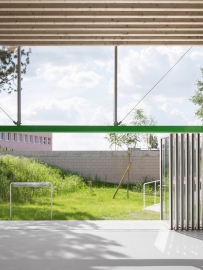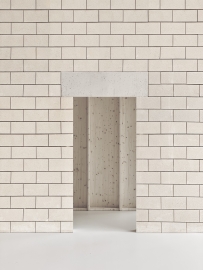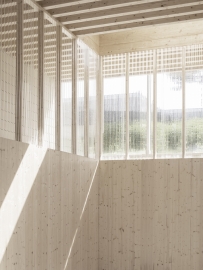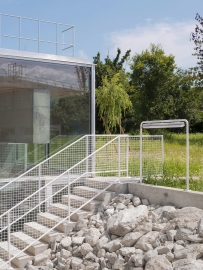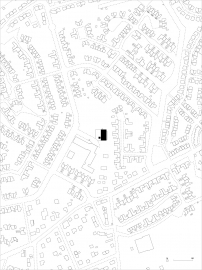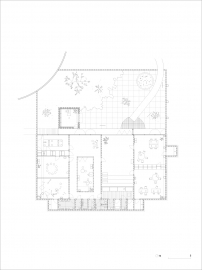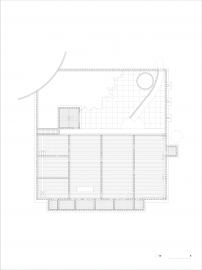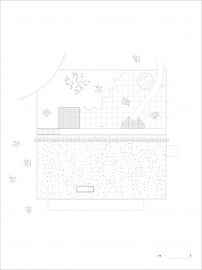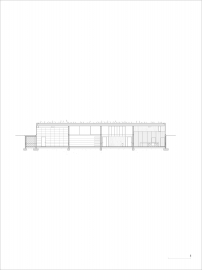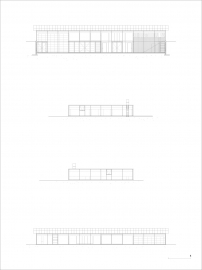Early Childhood Facilities and a Garden
A structure dedicated to the cultural and artistic awakening of young children.
A continuous wall integrated into the natural topography of the site defines the project's perimeter. This domain is shared between a garden and a building. A gently sloping ramp leads through the garden to the building, making it accessible. The building consists of big contiguous rooms, supplemented by small ancillary rooms concealed underground from external view.
The plan is divided into four equally sized partitions, each defined by the presence of significant wooden furniture that imparts a specific use-value. The first partition comprises two reading rooms separated by a large wooden library. The second one is converted into a performance/projection space through the addition of wooden bleachers, which also houses a room for supervisory staff beneath them. The third one serves as the reception hall and contains a centrally positioned drawing room with zenithal lighting. The fourth one is divided into three rooms for the development of motor skills, music initiation, and a kitchen lab. These rooms are directly accessible from the reception area making it easy for children to move between activities.
The use of raw materials, such as cast-in-place smooth concrete columns/beams, absorbent concrete blocks for acoustics purpose, untreated wood for interiors fittings, framework, and the roof, as well as aluminum windows without caps, ensures cost-effectiveness and prioritizes the children’s experience, offering high ceilings for big rooms, ample natural light through large glazed facades, and the ability to fully open the building to the garden through a substantial folding steel door.

