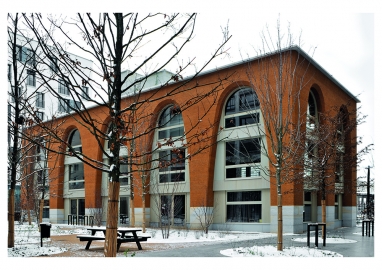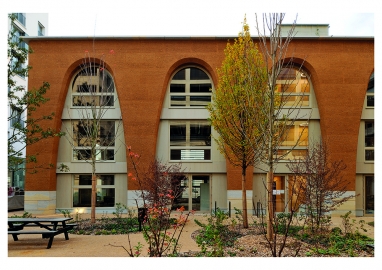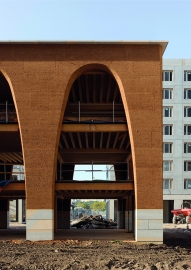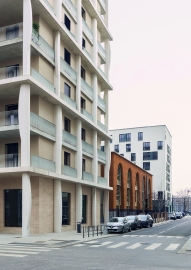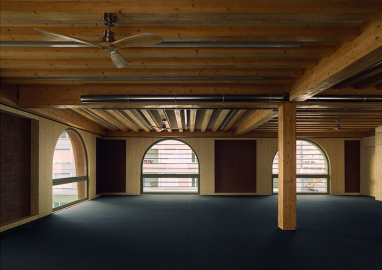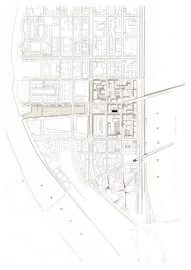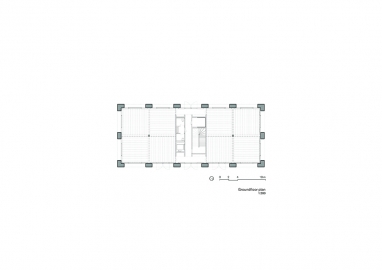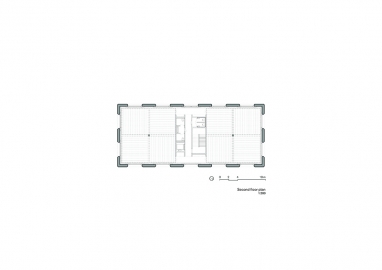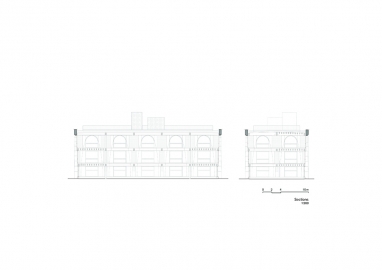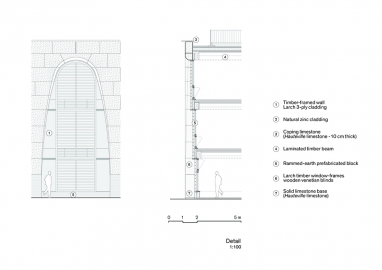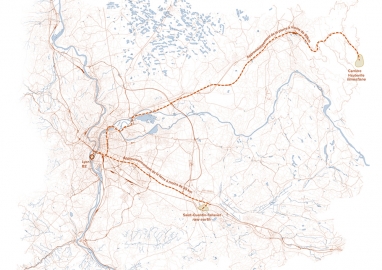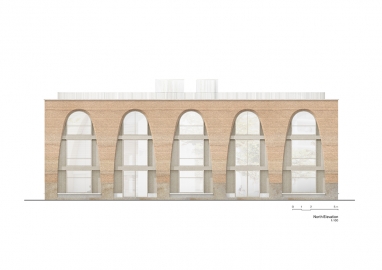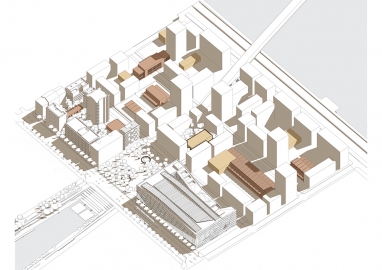The Orangery - B2 block in Lyon Confluence
In the Lyon Confluence urban development zone, the team of architects Clément Vergély and Roger Diener and landscape designer Michel Desvignes designed the B2 block. The orangery explores the possibility of reusing traditional construction methods as an integral part of a contemporary block, at the heart of one of Lyon's major urban renewal projects.
The B2 block is divided into 5 buildings mixing dwellings and offices. The project adopts a strong structural strategy as a common principle : by reducing load-bearing structures to facades and cores in the footsteps of Perret’s « ruin structures », living and working become adaptive functions, allowing for functional and meaningful conversion. The facades thus offer a constructive thickness and expressive force, ensuring coherence while all buildings adopt a variation of openings and frameworks, like nuances that made the historic fabric of town.
Inspired by local midcentury’s industrial buildings, the 2 storeys high office building breaks new ground by reinterpreting the theme of the orangery. Constructed from prefabricated earthen walls, it features large glazed arcades whose transparency clearly underline its attractive vocation as a generator of urban activity.
The orangery holds specific stakes within the block. Each block in Herzog & De Meuron's masterplan features a lower building, in keeping with the scale of the preserved old market. As part of the consultation process, these lower buildings had to be the subject of researches seeking for a strong low-carbon focus.
Rammed earth, a local material for many buildings in Lyon, was chosen for the project. This material is actually the one of a local know-how that is very specific to the region : a method for building walls from raw earth, compacted in a formwork in successive layers. In 1856, however, a decree banned the use of rammed earth in Lyon, following the flooding of the Saône and Rhône rivers.
This experimental building therefore had a dual purpose: to work with a building material extracted less than 30 km from the site, and to reintroduce raw earth to Lyon as a structural material in the ordinary context of contemporary urban construction and its regulations. The project was an opportunity to prove that modern earth construction and ambitious design solutions are not antinomic, and that loadbearing additive-free rammed earth can be used for walls with significant openings.
The project is made of 14 catenary arches. As earth only works in compression, the arch as an architectonic form required the use of stereotomy techniques specific to solid stone construction. 286 earth blocks were thus prefabricated on site, then left to dry to reach the right hygrometry. Local massive stoneblocks form the base of the building to elevate the earth above run-off waters. The walls then feature staggered thicknesses : 80cm, 65cm and 50cm from groundfloor to 2nd floor. The wall is therefore tapered, reducing its weight and structural load accordingly. The blocks are flush on the outside so that each floor level extends out 15cm further. Timber floors are then supported by these successive recesses, load-beared by the earth walls, horizontal forces being absorbed by the central CLT core. All blocks were stacked with an earth mortar joint by a team of just 5 people over 5 months. Stone slabs crowning the walls have interlocking edges and the earth arches are chamfered, to prevent moisture ingress and erosion with simple systems. The projects aims to illustrate a pragmatic rather than historical-nostalgic approach to designing an efficient and compact solution.

