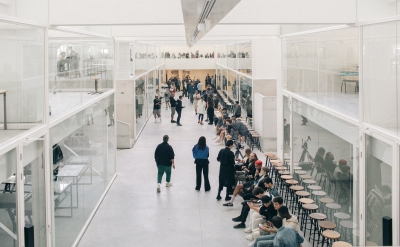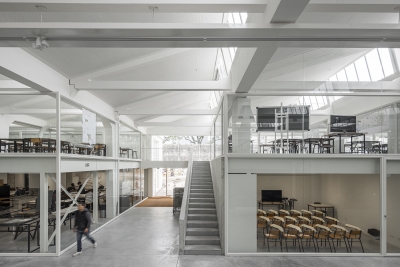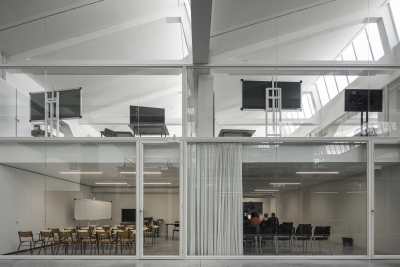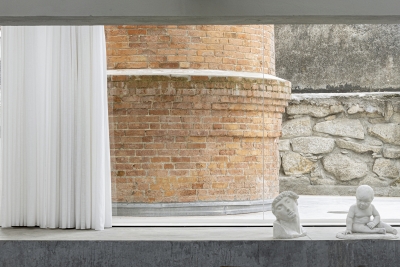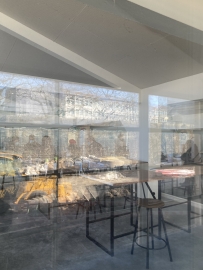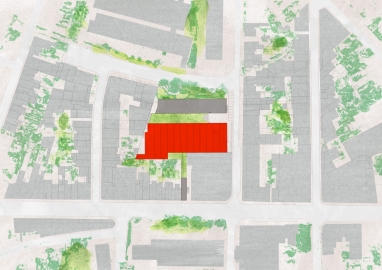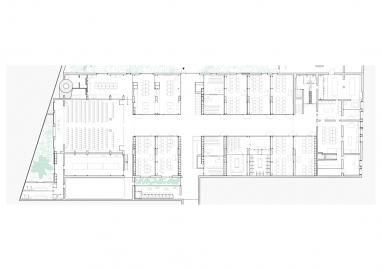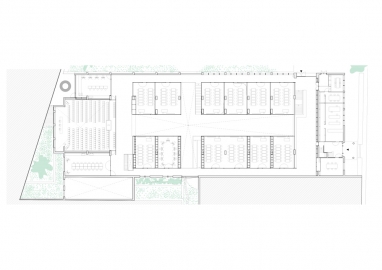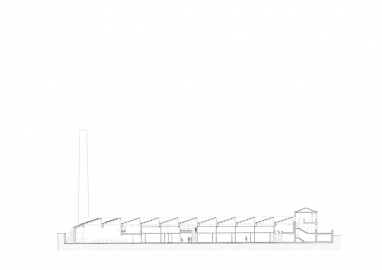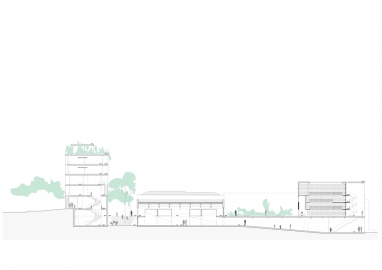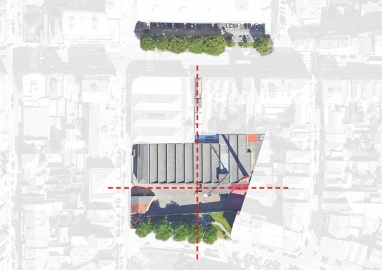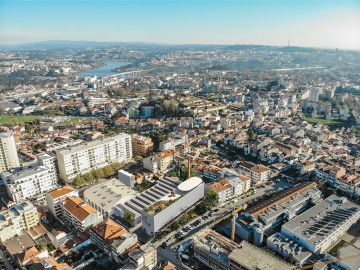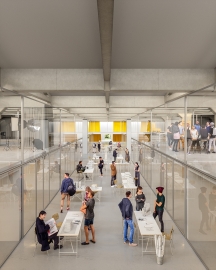ESAP — Oporto School of Art
The academic building of ESAP is integrated in the future ESAP/CESAP campus in a new centrality of the city.
This building houses the classrooms and studios of school’s departments— Architecture, Visual Arts, Theatre/Cinema, History/Theory— Providing a new dynamic for the institution and continuing a 40 years tradition of interaction with the city.
The ESAP/CESAP campus is articulated in 3 buildings to be built in different phases:
Phase I is a renovation and transformation of an abandoned factory destined for the academic building of ESAP.
Phase II will be a transformation of a single-family house into a library and the exhibition gallery.
Phase III consists in the construction of an entirely new building that will host the research center, the administration offices and the students residence.
The program of the academic building follows the original structure of the school that is based on an interdisciplinar artistic education, following the bauhaus project.
The studios and classrooms are opened towards a central space that articulates the academic areas with the gardens and the urban axis of the city, creating a dynamic where the school and the urban life influence each other.
The economic limitations and the need to house the new academic facilities in a very short period of time were important constrains that significantly influence the construction program. Consequently, the first phase of the works focused on the renovation and transformation of the pre-existing building in order to shorten the construction time while providing comfortable and efficient spaces with as little resources as possible.
In addition to the need to overcome the techno/bureaucratic problems of the municipality, we encountered an initial difficulty in the market— the scarcity of available construction companies. Then with the slowdown of work following the pandemic and shortly after the scarcity of construction materials and increase of prices due to the war in Ukraine.
Nevertheless, these conditions, although difficult, ended up creating a dynamic of participation and collaborative interaction among the entire school community (students, teachers and staff). Enriching the project and allowing new ideas to be implemented very quickly.
This condition made us better understand this ancestral principle of our culture – necessity sharpens ingenuity.
The reinforced concrete structure from the 1940s was maintained with punctual repairs. The asbestos roof covering was replaced with new fiber-cement sheets introducing adequate comfort standards. The renovation of the sheds with the new exhaust openings provided abundance of fresh air and natural lighting.
The elimination of lesser quality elements that were not part of the original factory project allowed the introduction of internal courtyards which increased the natural permeability and introduced paths to be used as egress routes.
The structure for the added floor is in steel and completely autonomous of the existing factory structure. These new structural elements were mainly focused on resolving and distributing infrastructural elements.
The infrastructure that serves the rooms are exposed in order to allow flexibility for future uses and to simplify its maintenance.
The exposed concrete and the steel structures are consequent of the industrial aspect of the existing building.
The color yellow and the use of mirrored surfaces introduced new virtual spaces and brief concessions to playful interpretations in common spaces and in the theatre spaces.

