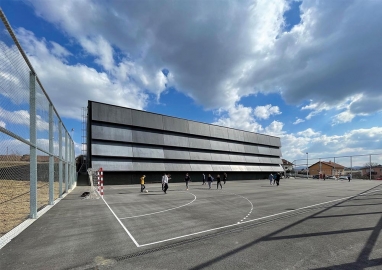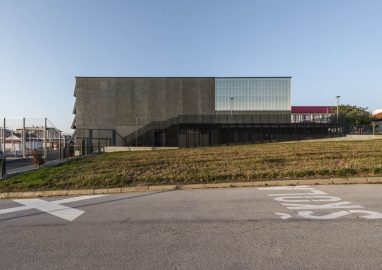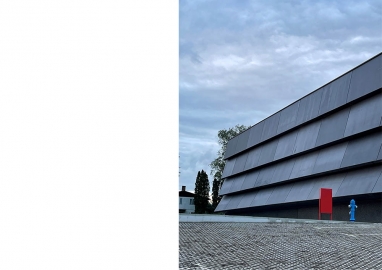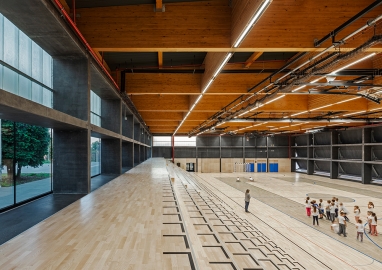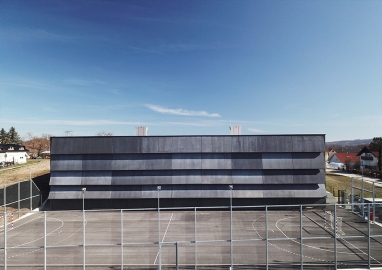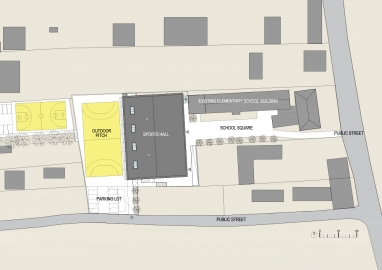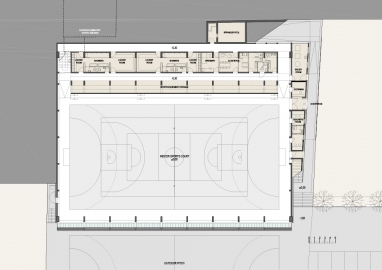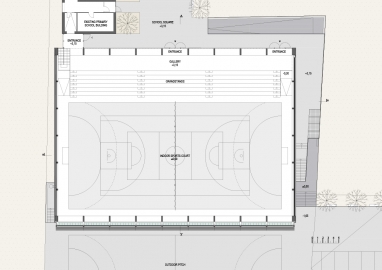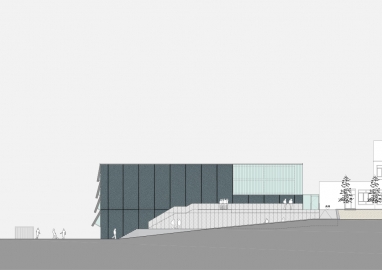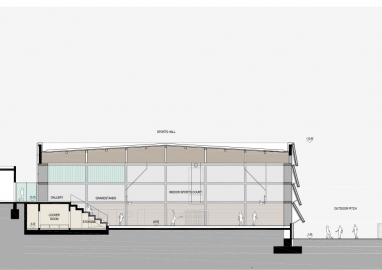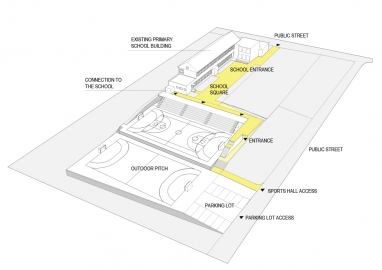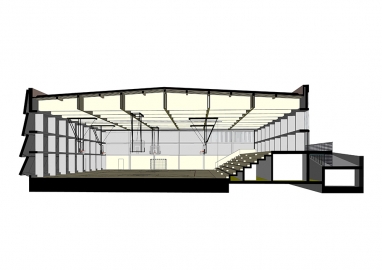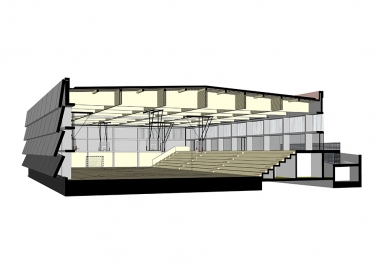Community Sports Hall
Sports hall Zlatar Bistrica is the new two-part community sports hall that replaced the fire-damaged school facility
Community sports halls are a somewhat marginalised building type, even though they provide programmes central to local communities and have a specific, rather noble social function. They belong to buildings with largest interiors fit for public gatherings such as fairs, concerts, and, of course, sporting events. They often make part of school building complexes and become functional and symbolic centres of small communities with limited public architecture. Designing a sports hall is therefore an important urban challenge, as it has to resolve the basic contrast between a simple hall and an important public building.
The school complex is in symbiosis with its rural environment; its neutral architecture defines the access square on two sides, while the remaining two sides border with a typical rural property. This arrangement fits with the school yard, which is used to grow plants and teach children about nature and agriculture. The new hall project inherited its former orientation as an important parameter to be integrated with the building's new external and internal configuration. The hall has been placed on a lot sloping toward the west and configured to respond to the given urban and topographic determinants. The perimeter around the hall is designed to establish connection between the school square and the lower plateau with open court and school parking lot for the school bus and vehicles bringing children from neighbouring villages. The Zlatar Bistrica sports hall showcases a design that imparts the sense of contemporary architectural culture to a small town.
Attention has been given to incorporating customised prefab elements. Unique type of panels were developed with the outer and inner layer made of pigmented black concrete and thermal isolation in between. The panels are mounted on a steel structure fixed to prefabricated concrete pillars, and their lower, gaping end is closed with polycarbonate. Panels on the gable walls are not as polished as the west façade and yield a greenish texture of the aggregate diabase bearing reference to greenstone slates from the nearby mountain. Load-bearing verticals and horizontal beams are made of concrete prefabs, also in black. They carry the grid-like structure of the roof made of laminated wood supports, whose light material contrasts the heavy concrete skeleton. The outer layer of the hall is made of translucent polycarbonate, which at night turns the entire volume of the building into a lantern illuminating the school square.

