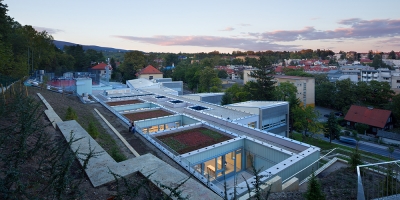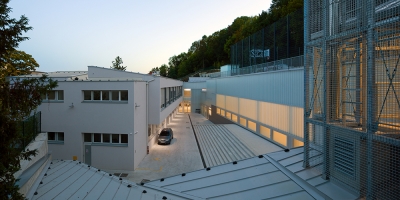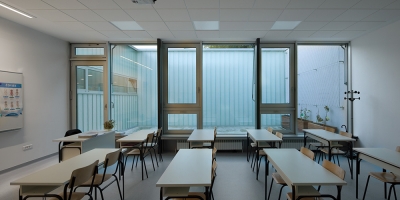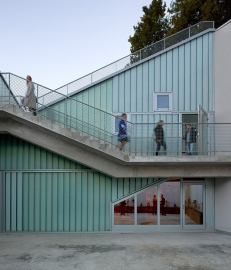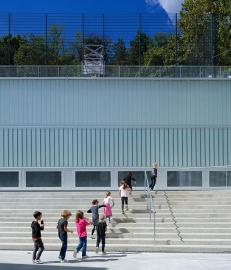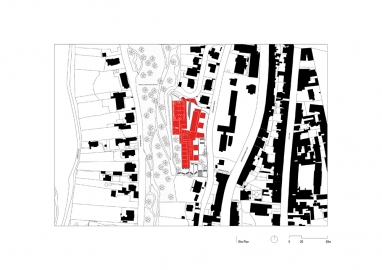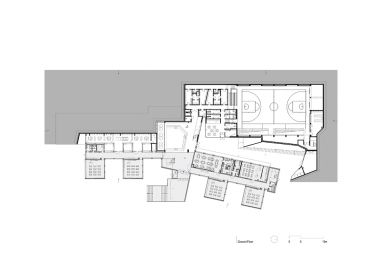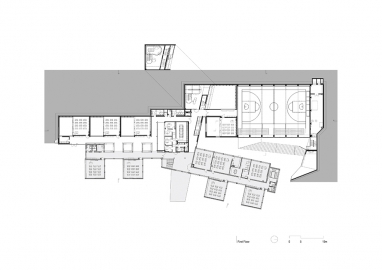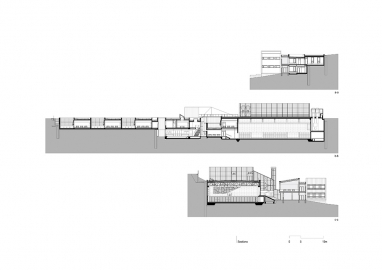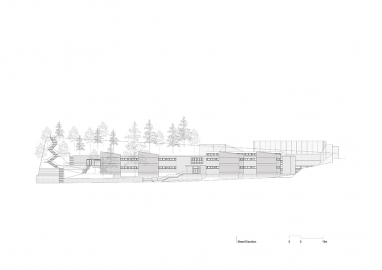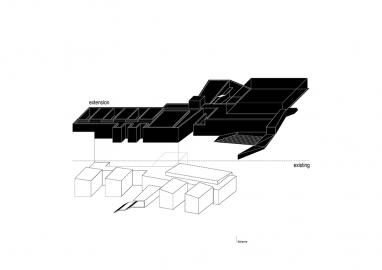Reconstruction and extension of Primary School Ksaver Sandor Gjalski
Elementary school „Ksaver Šandor Gjalski“ was designed by Željko Zlof and built from 1957. to 1961. on the outskirts of the historical core of the city of Zagreb.
The pavilion-type extension was built within the extremely limited space available; on a long and narrow plot beneath one of the oldest city parks.
The architectural competition from 2007. had the goal of adapting the existing school to modern educational content and expanding it with new classrooms, a library, neccesary accompanying spaces and a large sports hall.
Old pavilion-type classrooms skillfully fit into the context, following the rhythm of the neighboring single-family houses, while a block connecting them is placed along the hill.
The entire intervention was carried out after extensive earthworks, because the height difference between the old park and the street is greater than 20m.
The promenade through the old city park wasn’t connected to the system of city stairs on the lower side of the street because it was interrupted by the school lot.
The project also sought to improve the system of public spaces between the street and the old park.
There was almost no free ground for construction, so a solution had to be found that would optimize the excavation of the hill below the park. It was decided that the continuation of the already established typological model was the best choice.
The one-story street pavilions of the old school were kept in their original form, the linear block that connected them was kept as the backbone of the spatial organization and expanded with an atrium structure with new educational facilities attached to it. The lower floor of that structure contains teachers’ offices and is shallower, while the upper floor with classrooms is slightly deeper into the hill.
A cross-section with two terraces that fit the topography optimized the excavations. The new sports hall was built on a wider part of the plot where the old block was placed slightly away from the hill. This ground plan shift made it possible to create a new school yard with an auditorium.
The dense weaving of interior spaces, courtyards and atriums of different heights is typologically associated with "mat-building". The social and organizational focus of the school is the multi-purpose space located in the core of the complex.
It is crucial that a densely built complex finds balance between sometimes conflicting requirements; a sense of spaciousness with plenty of natural light and views, but also the intimacy and privacy of educational spaces.
It was the search for that balance that determined the design of the ambience by playing with transparent and translucent surfaces. Applied translucent profiled glass and clear glass do not always correspond literally to the interior spaces behind them. Namely, profiled glass was used as cladding on the ventilated facade and on the full walls, so the facades became visually more complex. Such a design procedure is a logical answer to the small formats of atriums and courtyards, because profiled glass contributes to the impression of lightness, but also diffusely reflects daylight and introduces it deeper into the interior.
On both sides of the school, a system of stairs and new terraces has been installed, which encourages an active relationship between the street, the open spaces of the school and the park above it. To that extent, the entire school is perceived as a logical extension of urban flow and natural topography.

