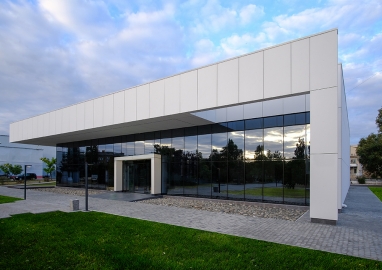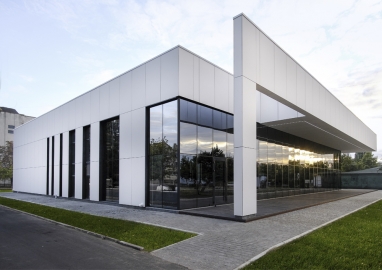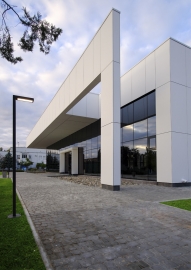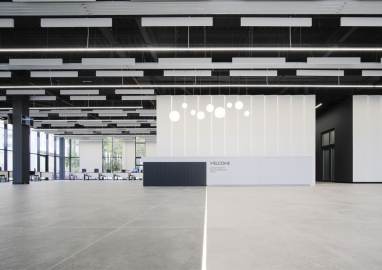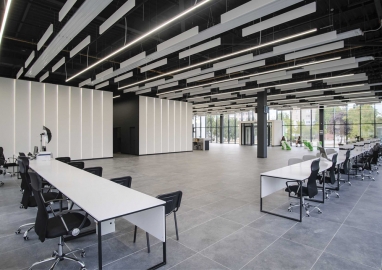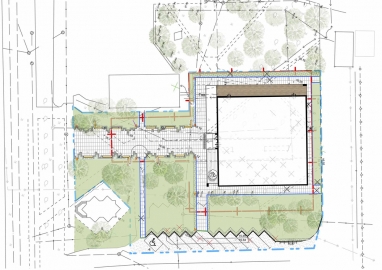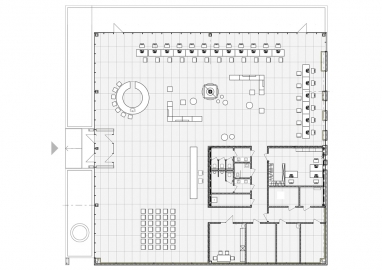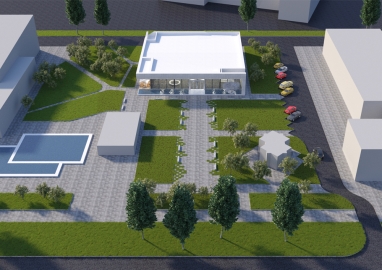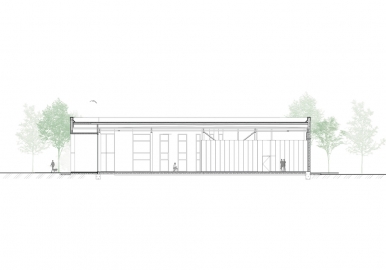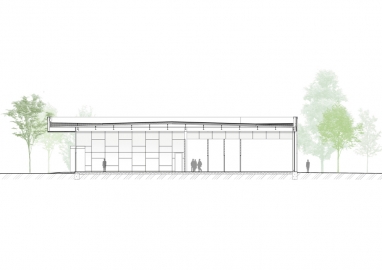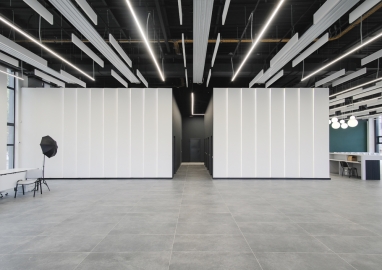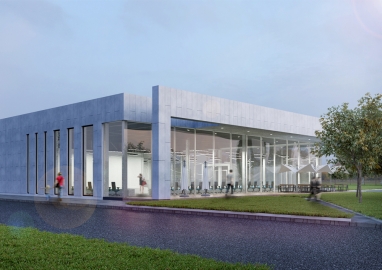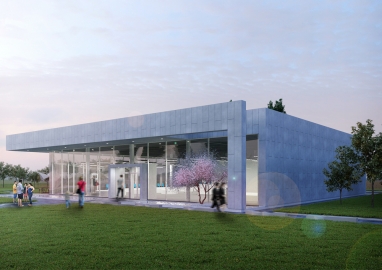Construction of the Center of Government Services in Nova Kakhovka, Kherson region, Ukraine
The center of administrative services is a symbol of new changes in the local territorial community and the embodiment of the decentralization reform. Free space for free people! We opened it in the fall of 2021, rejoiced, hugged. And already in February 2022, Nova Kakhovka was occupied by Russian troops...
The plot is located in the central part of the city, close to the cinema, school and central post office.
The site was chosen as the most convenient place for citizens to visit. The customer set a task to designe this building as a symbol of modern Ukrainian society. It was supposed to be the closest for Ukrainians who will come from the occupied Crimea for receiving state services.
The planning structure is as concise as possible and is based on the layout of functional zones in an open common space, which are connected to a block of technologically necessary premises.
The main principles of the institution's work are defined as:
- convenient territorial location and logistics;
- a separate room for the front-office and back-office, the possibility of scaling the front-offices, and a single back-office to ensure control of each process;
- open space in the service area;
- comfortable areas for waiting and service, including for persons with disabled and children;
- queue management system and online recording;
- universal service by high-level specialists;
- convenient work schedule without breaks and weekends.
The planning defines an open common space for visitors, in which there is a reception, waiting areas with places for parents with children, an open cafe, a marriage registration area, as well as the "Front Office" - a place where service users have direct contact with staff.
In a separate block in the corner of the building, there are restrooms, staff rooms, archives, and technical rooms.
Considering the hot local climate, all transparent facades are under a wide canopy, which creates shade and comfort for internal space, do not limited nature light and protects the premises from overheating.
Due to the fact that the area where the object is designed is surrounded by many buildings of various formats and is in a rather chaotic environment we decided to make the architecture as simple and concise as possible, which will unite the ensemble of the square.
The vision of the building is intended to emphasize an open and accessible process of solving important issues of the relationship between citizens and the state.
The main goal of the object's activity as an administrative institution is to overcome outdated stereotypes of the public sector and to create a new intellectual and digital product in the field of administrative services, which will significantly simplify the procedure for obtaining documents and provide a high level of service to community.
The idea of this project is to make administrative services available, transparent, fast and with respect to every person who applies for them. This idea is included in the architectural solution. The building is accessible to everyone, tactfully fits into the existing context.
The frame of the building consists of metal columns and long-span roof trusses. Walls - aluminum energy-saving double-glazed windows and prefabricated panels for quick installation. The facade is ventilated. Exterior cladding with Equitone facade panels.
The building has two transparent facades and two solid walls. Large cantilever canopies are designed above the transparent facades.
The project uses energy-saving technologies. The source of heat supply is a heat pump, and heating is carried out with the help of infrared climate panels placed on the ceiling, which significantly reduces the need for energy consumption.
In order to fit into the budget of 1,130 euros per square meter, the interior decoration was made using materials from a Ukrainian manufacturer. The floor is large-format ceramic tiles, partitions are plasterboard with painting and lighting. Furniture from a Ukrainian manufacturer is modular and individually manufactured (reception).
All premises are accessible for the disabled people and designed for the maximum comfort of all visitors.

