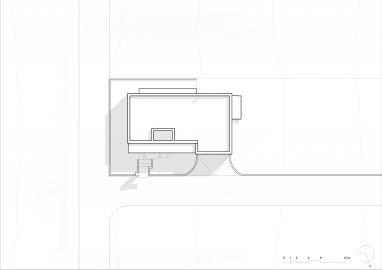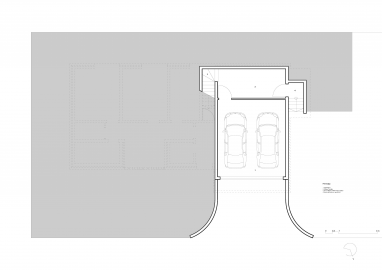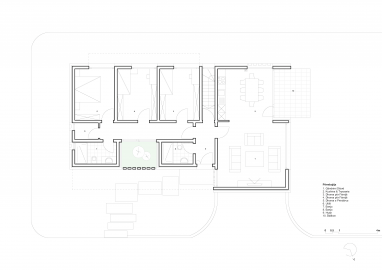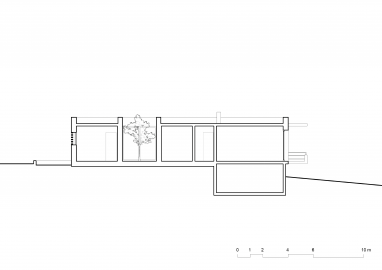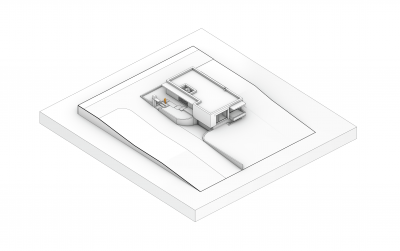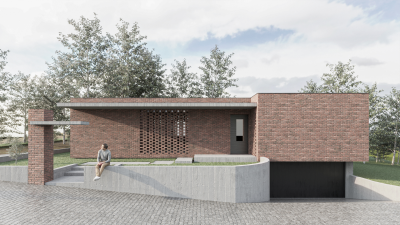SHM House
SHM House, Gremnik, KOSOVO
SHM house has been designed focusing on the concrete requirements of the client, trying to create a rational articulation of living spaces in direct relation with the daily bases activities. In a total of 196 square meters of gross floor space, it offers garage spaces for two cars, a living room with dining area and a kitchen, as well as three bedrooms with a bathroom. Taking advantage of the easy slope of terrain, garage and technical room are positioned in the basement with direct access from the main. In the ground floor in two separate units are organized daily living spaces and bedrooms.
In the sense of architectural language that has been used, the all functional content is articulated within a cuboid with horizontal dominance and which is conveyed by the silhouette of the Albanian Alps in the background. In this way, the building is clearly legible in the space without manifestation of arrogance in the general landscape framework. The two street side facades from which the building is accessed are almost without openings, creating the impression that the interior spaces of the building lack natural light, while in fact the interior offers the opposite. Taking advantage of the geographical orientation of the other two facades directed from the southeast and southwest, the openings in these directions are maximized not only providing abundant light in the interior, but also stunning views of the surrounding nature and the silhouette of the Albanian Alps in the background.
The whole volume is materialized using natural clay bricks, among others in respect of the archaeological site of the Roman period, Dresnik, built mostly with same material, which is located just few kilometers from SHM House.
Concreate, bricks

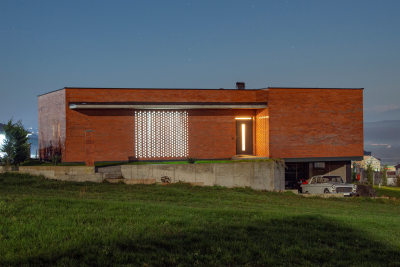 © Arben Llapashtica
© Arben Llapashtica
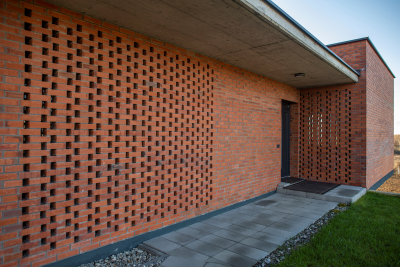 © Arben Llapashtica
© Arben Llapashtica
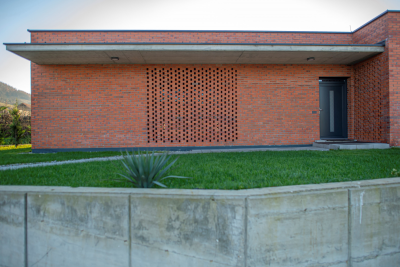 © Arben Llapashtica
© Arben Llapashtica
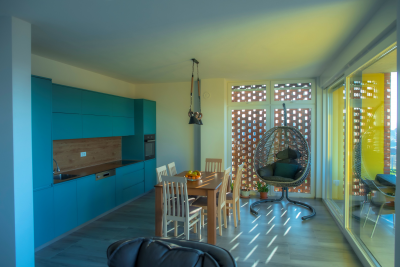 © Arben Llapashtica
© Arben Llapashtica
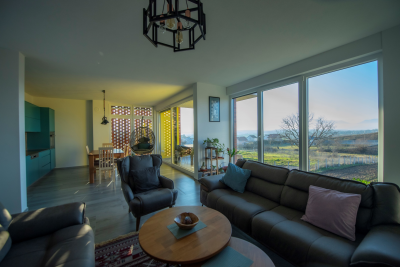 © Arben Llapashtica
© Arben Llapashtica
