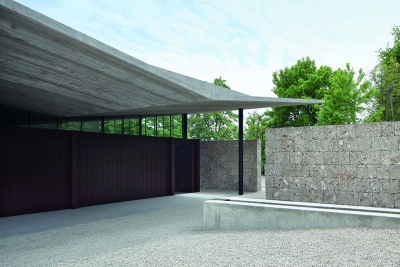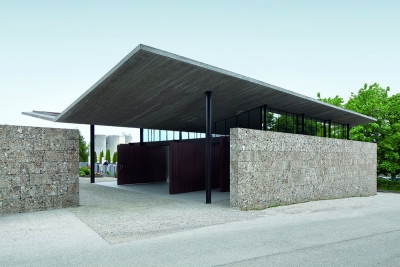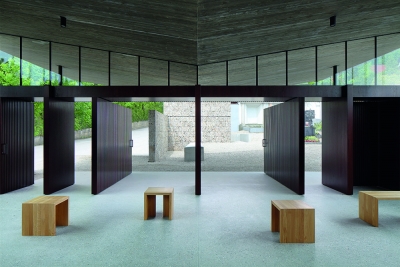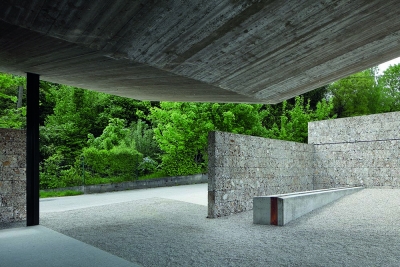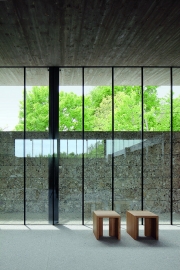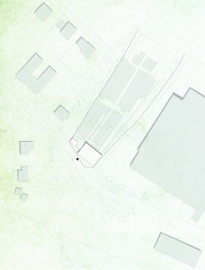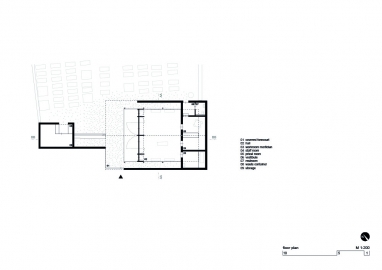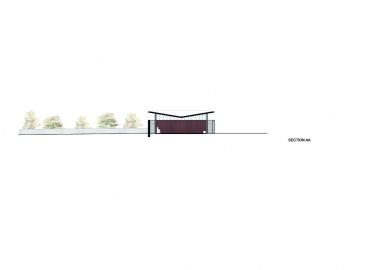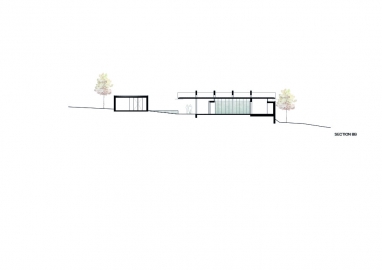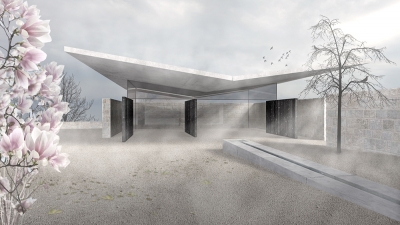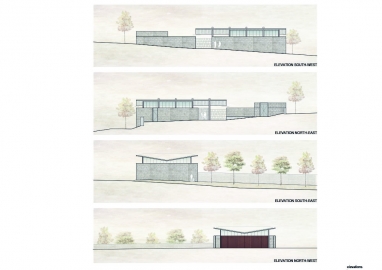Mortuary
the transience of all earthly -
Can architecture explain death? Dispel fear? Give solace? Perhaps not. What it definitely can do is: provide an appropriate setting for our ultimate destiny. A place that conveys the ancient story of death and (building) culture in the language of our time. (text: Romana Ring)
The mortuary is located at the threshold between the streets of the village and the humble silence of the cemetery. The space enables a dignified ambience for memorial services, using pure materials and simple, yet ingenious shapes. An intriguing roof floats over the construction and stretches over a forecourt. The wooden wall panels can be rotated on asymmetrically positioned axes to create two large openings shielded by the wooden panels. Beyond this threshold, the interior of the hall gradually transitions into the forecourt, which slopes up slightly towards the outbuilding and is shaded by the overhang of the planted green roof. Rainwater seeps into a brass channel running down the middle, where it is collected. From here it drips down into the water basin designed by the artist Gerhard Brandl. It might remind us of the transience of all earthly things and of the cycle of nature. (text: Romana Ring)
In Kematen the path that leads from here to the hereafter follows the narrow lane from the Romanesque parish church in the centre of the village, passing a settlement mainly consisting of single-family homes and commercial buildings, and ends in the central axis of the cemetery. This route is the backbone on which the new facility’s framework of symbols and spaces is built. It determines the position of the entrance and follows the wall that separates the district of the departed from the world of living. The wall continues, shifted back a little from the street line, and creates a small secondary volume, thus defining the main entrance and the forecourt to the hall. The wall offers protection from the street noise and prying eyes. It closes out the outside world, yet it does not close off the space. (text: Romana Ring)
A wall made from the conglomerate stone typical of the Krems Valley extends the cemetery wall and envelopes the funeral hall, which rises directly at the roadside. The delicate concrete shell of the roof floats above the wall, supported by slender T-profiles paired to create a cruciform section. Through the transparent glass enclosure of the funeral hall, your gaze drifts outward to the sheltered intervening space and, following the scending planes of the roof, up into tree-top-framed sky. The changing daylight and moving clouds complement the earthly weight of the stone. Added to this is the warm appeal of the oak wood that is used for the simple seating and which clads both end walls of the funerary space, which can be divided in half with a heavy curtain. The rear wall, which is fitted with two simple, movable brass crosses as a backdrop for funeral ceremonies, discreetly conceals the doors to the ancillary rooms, which are also accessible from outside. (text: Romana Ring)

