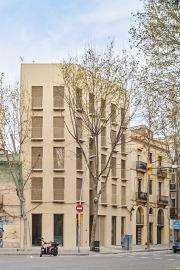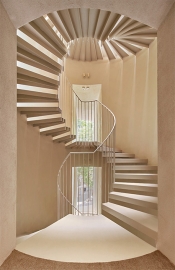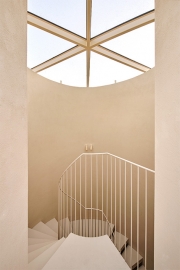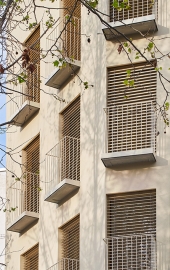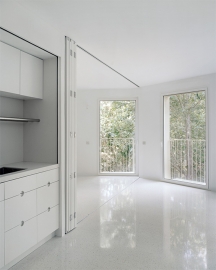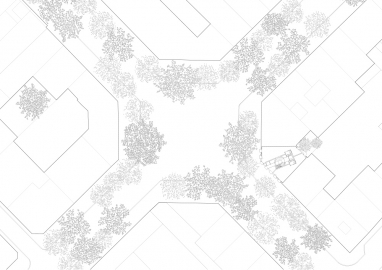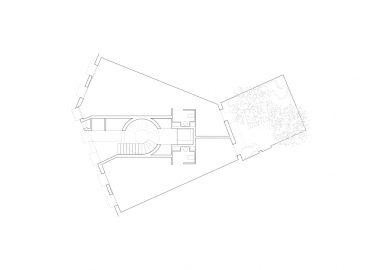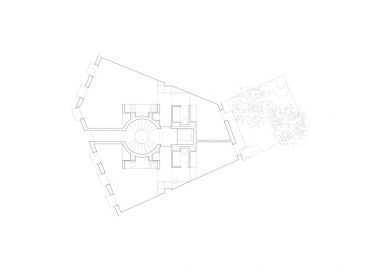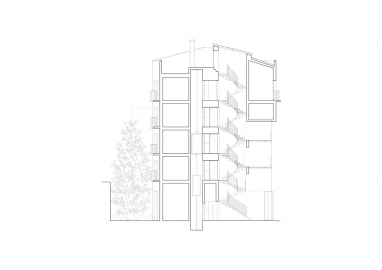Llacuna Residential Building
Five-storey residential building in the Poblenou district of Barcelona. It has six apartments, a penthouse and two commercial premises.
The building core contains the stair-case, lift shaft and services, and is positioned at the centre of an irregular-shaped plot. This layout frees up the perimeter space, meaning there can be two flats on each floor that each have ventilation from two façades. On the attic level, where there is just one penthouse flat, the circular geometry of the spiral staircase is revealed in its entirety, and the living space is articulated around it.
The central staircase looks out onto the street, and also, at its highest point, onto the sky. It thus offers a range of different perspectives of the city, which change as you head upwards, and this design brings natural light and ventilation to the shared spaces.
The building's structure aligns with the project's intentions: to create a structuring core that frees up the space around it. Thus, the staircase serves as a prominent central pillar, which, along with the elevator core, supports the center of the floor slabs, ensuring that there isn't a single column within the residences. Project intentions and structural resolution harmonize seamlessly.
Regarding the choice of materials, the building is shaped from its surrounding environment. On one hand, the regular rhythm of the windows and their proportions resemble the traditional style of Barcelona's Eixample district. This regular rhythm is interrupted by a vertical void that allows the staircase to breathe, offering glimpses of the exterior during the ascent, so you never cease to feel connected to the outside until you reach your own front door. On the other hand, the earthy tone of the building strikes a balance within the color palette of the neighboring structures, providing a neutral backdrop for the subtle shadows of the city's characteristic trees.

