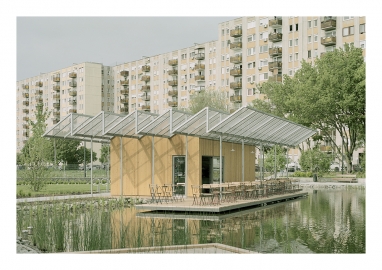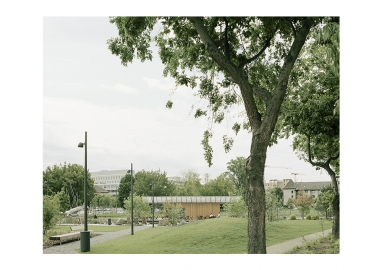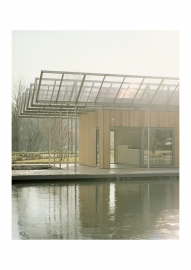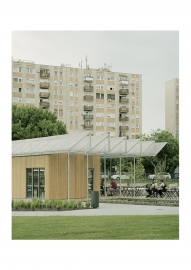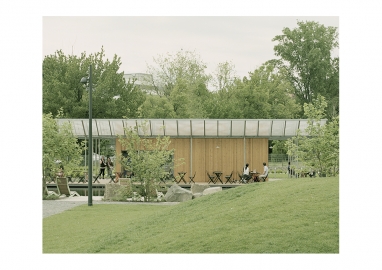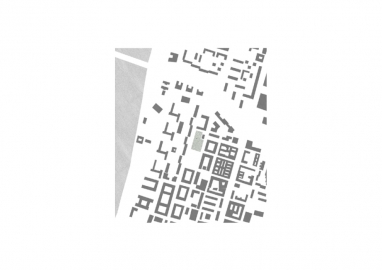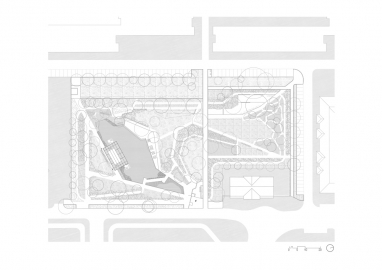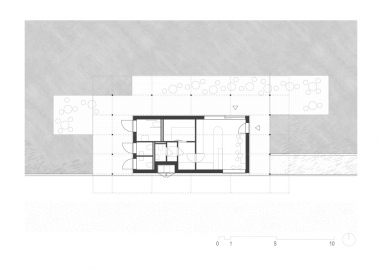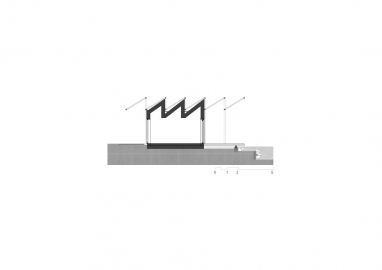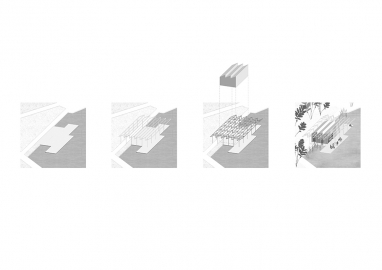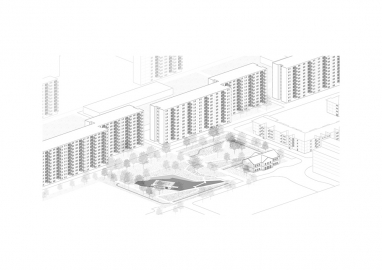Vizafogó Ecopark and Pavilion
The primary goal behind the manifestation of this project was to improve the livability and the quality of life in the neighbourhood by increasing the presence of environmentally and ecologically significant elements in the area. The park is located on a unique post-industrial site wedged between prefabricated housing blocks and new office buildings.
The Vizafogó Ecopark is located in District XIII of Budapest, close to the Danube. Until WW II this area was an industrial zone, the de-industrialization began in the mid-20th century, but the former site of the industrial railways remains vacant to this day.
The Mayor’s Office stepped up, as encouraged by the local community, and changed the zoning of the site, from a building zone to a green zone. As a result, the municipality not only lost a source of income from real estate development, but also had to allocate additional resources to the development of the park, but it allowed the Vizafogo Ecopark project to be materialized.
A detailed survey of community needs was carried out prior to the park design process. Based on this survey, the development options identified by the public as the most important were included in the planning programme.
In the existing dense urban environment, the community had a great need for a new green urban space. Therefore, the park is a combination of unique features that cater for various recreational activities.
The central organizing attribute of the park is an asymmetrically-shaped lake, which has an ecologically self-cleaning ability thanks to the biodiverse plant-life scattered along its shore, and it has the capacity to improve the local microclimate, too.
The features are completed by a small pavilion which includes a café and public restrooms. The pavilion found its place on a lightweight pier reaching into the lake. The sawtooth pergola and the compact wooden cafe house underneath it lend the pavilion a distinctive character, setting it apart from its more robust surroundings.
In landscape design, emphasis has been placed on progressive, ecological landscape architecture and engineering solutions that can be applied in cities. Adapting to environmental conditions, the most important element of urban parks is a well-chosen, tolerant, biodiverse, multi-level vegetation.
During the design and construction, an important objective was to take into account climate protection aspects and reduce the ecological footprint. The choice of construction materials, pavements, urban furnitures and plant assortment was made with a view to reduce transport distances and respect the principle of localism. Natural materials dominate throughout the park. The aim was to achieve diversity, both in form and texture.
The aspiration of creating a park that benefits both the local ecology and the community was also carried into the design of the pavilion, where both the materiality and the building technology played an important role in positioning the building as an extension of the sustainable ideology of the park. Its prefabricated structure is made of wood, and the use of plastics was avoided for thermal insulations by applying cellulose.
Rainwater drainage is now a priority. Both green and paved areas with light-coloured paving stone and stabilized gravel are permeable. All rainwater falling on the site will be used locally, with no discharge to the sewage system.

