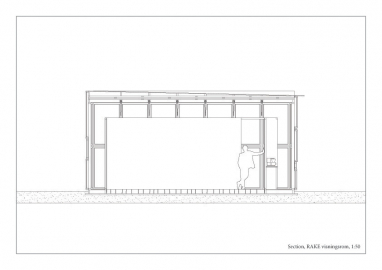RAKE exhibition space
In 2011 a workshop called TreStykker2011 was arranged to create a new exhibition space for art and architecture in Trondheim. The workshop, organized by the four students Trygve Ohren, Ragnhild Pedersen Foss, Eivind Fasting and Tomas Aassved Hjort, and Arkitekt August Schmidt, had a goal to establish a meeting ground for the three different architecture schools in Norway. A meeting ground where experiences and perspectives of architecture could be exchanged and transferred into a real building. 30 students met in the Easter holiday of 2011 to create a design concept for the exhibition space. In August all students met again, replacing paper and pencils with hammers and nails to build the space in 12 days. The theme of the workshop was recycling and reuse of materials. The aim was to highlight the potential of reusing old building materials, considering both the environment and the architectural design. The framework for the design and construction of the building was set by a material bank mainly consisting of materials that was disassembled from a nearby office building ready for demolition.
The roof is made of 3 layers of office doors, resting on 6 beams composed by aluminum rails and wooden boards. The outer walls consist of two layers of old windows, while the white inner walls and parts of the floor is made out of reused wooden boards. A modest palette of new materials were used. The most significant one being the floor in the exhibition space. It consists of cubes of untreated lark wood from a local farm. The building itself is about 50sqm (6x8x4m). Situated in the most polluted and busiest street in the city, visible for all passersby. Today RAKE visningsrom houses exhibitions on art and architecture. It has become a vital asset to the cultural landscape of Trondheim.
Original Location: 63.41832400,10.39627500

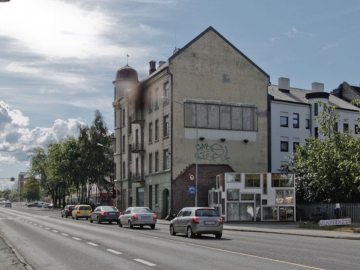
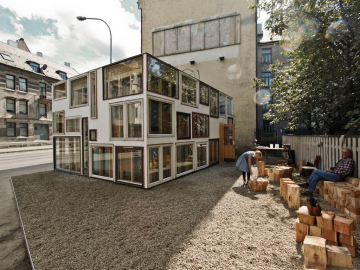
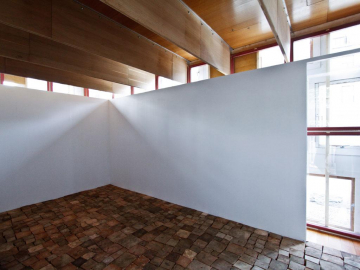
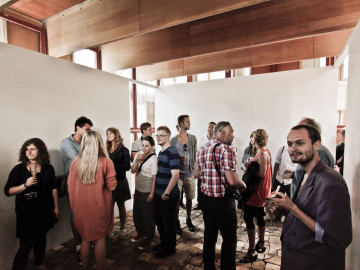
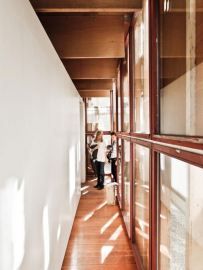
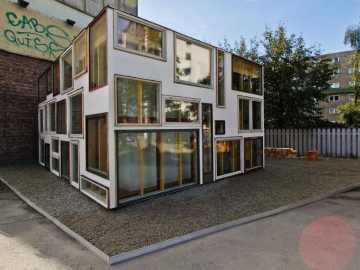
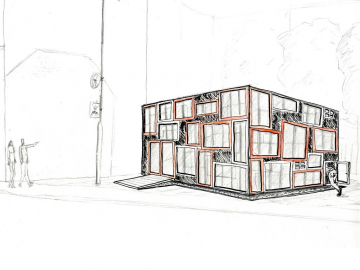
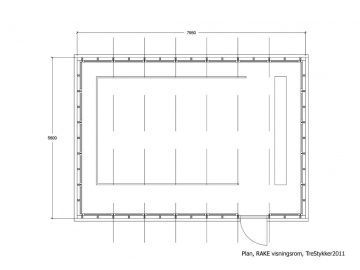
 copy.jpg)
