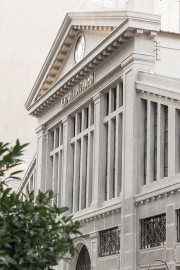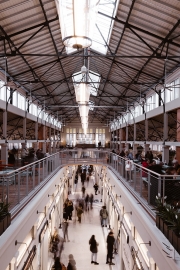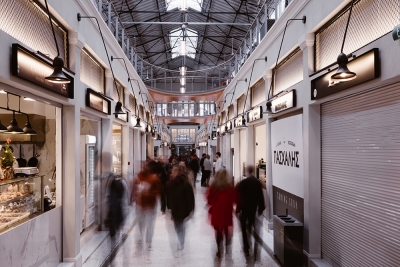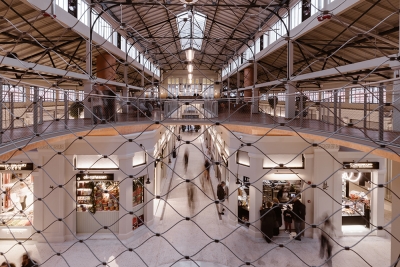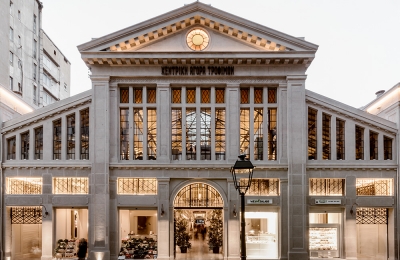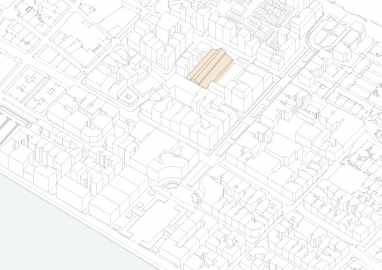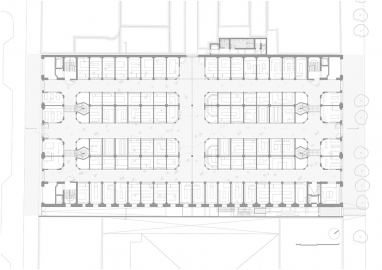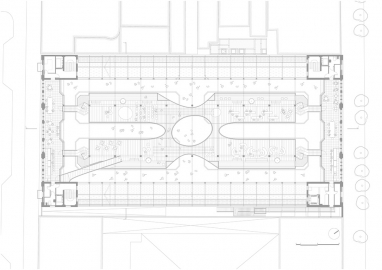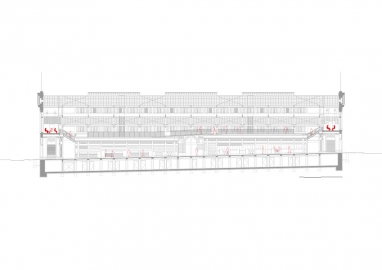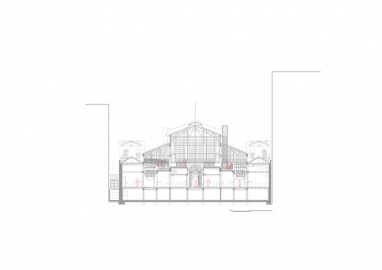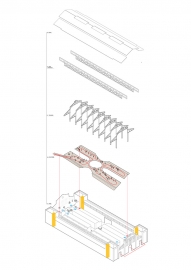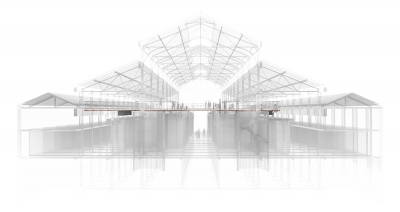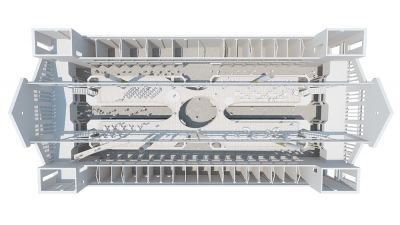The regeneration and reinterpretation of the Agora Modiano listed monument
The regeneration of the listed monument Agora Modiano:
Regaining its role as the Central Food Market of the city and a landmark in the center of Thessaloniki.
Its architecture and construction were innovative and impressive, expressing the spirit of its time, as the Central Food Market of city.
Agora Modiano was built in 1925 based on the plans of architects Eli Modiano and Jacques Oliphant. Its architecture, with European influences, was strongly connected to the regeneration of the center of Thessaloniki, after the fire of 1917.
Its conservation and reuse focused around two main issues: the preservation as much as possible of the authentic construction and building materials and the creation of a modern food market, in respect to the character and values of the historic building and the modern life demands. The architectural approach was to add a dynamic role to the market, as a place of meetings and culture, by creating a platform on top of the indoor shop roofs; a new addition in harmony with the historic structure.
We approached the project as a process of alternating between the research phase, the evaluation phase and the design phase, focusing on the interpretation of the predominant concepts of the monument. We identified them as: Simplicity, Rhythm, Light, Lightness, Materiality, People.
We wanted to redefine and reinforce qualities, which the monument had in its original form and life, highlighting its atmosphere as the powerful quality that it possessed in its entirety. We realized that the atmosphere of its interior space, its void space, is the dynamic element that contains and condenses history, construction methods, collective memory, materials, typology and rhythm. We felt the need to reinforce this atmospheric quality in our design of the new: a floating platform, a square above the shops, that serves as a place of experience and connection and at the same time, as a place that once again belongs to the city.
The two main characteristics of the authentic construction are the innovation and the variety of the implemented materials and construction techniques. More specifically, the building is constructed with unreinforced and reinforced concrete elements, load-bearing masonry (unreinforced and reinforced), roofs of steel elements (on either side single pitched and central double pitched), composite elements, wooden gable roofs over the two extreme longitudinal corridors of shops, as well as four-gabled wooden roofs on the four towers. The roof of the building is designed multi-pitched with a staggered configuration.
The structural design foresees the reinforcement of the structural elements in the same dimension and form as the existing ones. The new platform is made by metal structure covered with a wooden floating pavement, with stainless steel mesh railing.
The new materials, such as plaster, mosaic pavement, metal safety shutters and glass frames, intent to highlight the existing ones.

