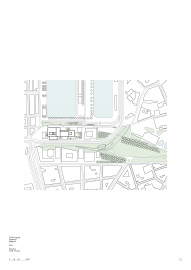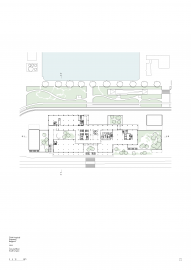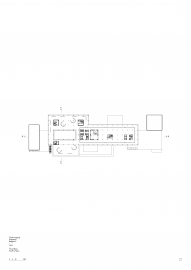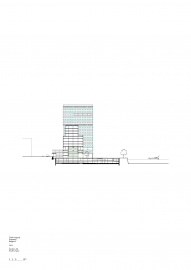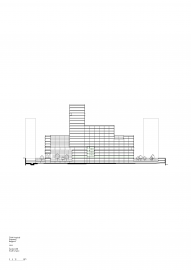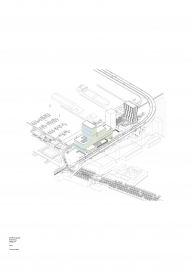Hospital ZNA Cadix
The new hospital in Antwerp is a hinge between docks, park and city. The limited area requires the hospital to be organised vertically. It has a layered structure that is bisected horizontally by interweaving the building with its surroundings. The building brings care visibly into the city and repositions itself as a key building that makes the city.
The hospital anchors itself in the urban fabric by releasing the entire ground floor as a public healthcare boulevard with a square function. The third level also belongs to the public, with a panorama floor.
Both in its vertical form, plinth and programme, the project is characterised by a certain severity and urbanity. Anticipating this, a large degree of homeliness, comprehensibility and naturalness is introduced into it. Important elements for this are the strong presence of daylight, interior gardens and outdoor spaces, despite the urban location. There is a 'painterly' approach to architecture evident through the building’s blue and green ceramic colour areas, a reflection of the nearby water and park.
The window acts as a link between interior and surroundings. Its design allows one to sit 'in the window' and relax. A frameless corner opens the view like an observatory.
Building a hospital within the city requires a number of specific solutions. Instead of a horizontally oriented building, a compact vertical stack of the various hospital functions was placed on the site. Using smart lifts, lift movements are limited in number and duration. This allows a large part of the ground level to be kept free for urban functions (supermarket, flower shop...) which pivot around the central staircase and hall.
The parking, emergency department and logistics are organized on two underground levels that also connect to the neighbouring residential towers. The hospital is all-sided with no known logistical 'backsides'. Not only does this give preference to soft traffic, it also returns green space to the city and hospital users: the public park is connected to the urban network via the healthcare boulevard.
The healing environment is given a characteristic new quality: patients have a view of the landscaped areas around the hospital, and of the city and port activities. At the same time, efforts were made to create patios, roof gardens and terraces that give the building the necessary light and perspectives.
Sustainability and flexibility are key concepts in hospital design. These are integrated into a building where the human scale and experience are central, achieved through window design, gardens and daylighting.
The building volume is based on an efficient grid. The concrete skeleton and rhythmical openings provide flexibility for rearranging units.
The soil from the building pit was removed by ship during construction. The energy-efficient building with high-performance glazing has an airtight building envelope. Only LED lighting is used, controlled by presence detection. The ventilation system maximises the recovery of residual heat. Water and energy consumption are reduced through the flow restrictors and infrared activation. Lifts are equipped with high-efficiency motors, targeted destination control and energy recovery. A ground-source heat pump, and cogeneration and condensing boilers ensure optimum comfort. The ceramic floor, terrazzo floor tiles and outdoor paving and ceramic façade panels are largely recyclable natural products.
While hospitals are normally very car-oriented, this one welcomes public transport through a new tram line.

 © Filip Dujardin
© Filip Dujardin
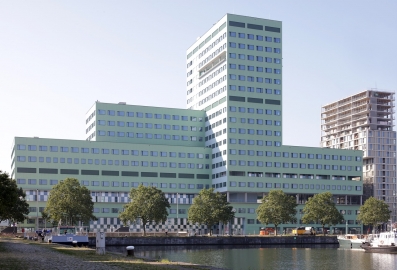 © Filip Dujardin
© Filip Dujardin
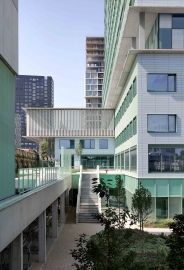 © Filip Dujardin
© Filip Dujardin
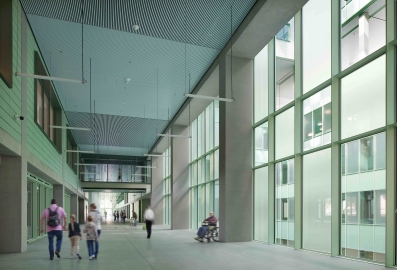 © Filip Dujardin
© Filip Dujardin
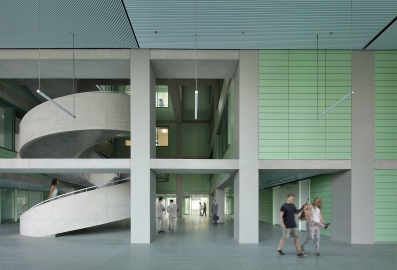 © Filip Dujardin
© Filip Dujardin
