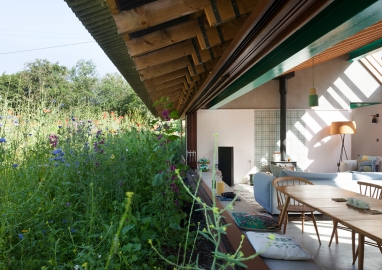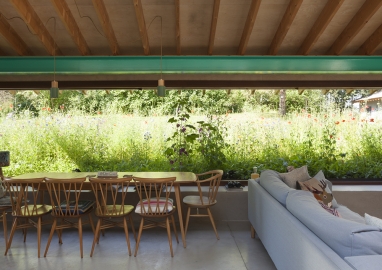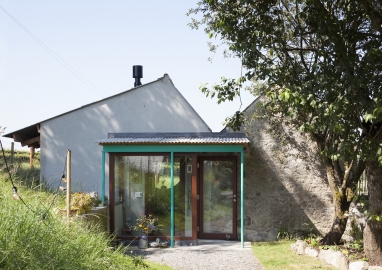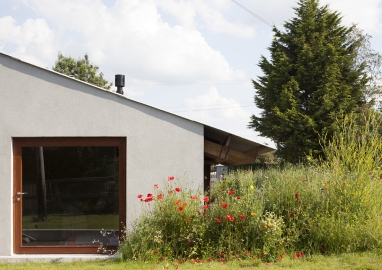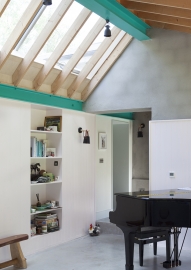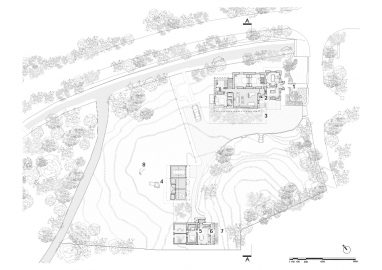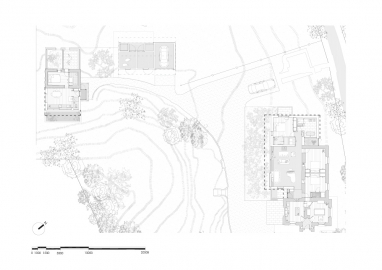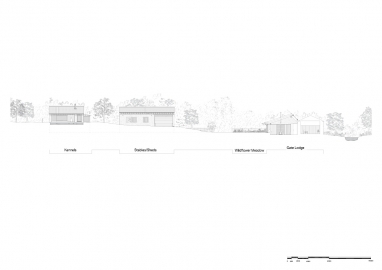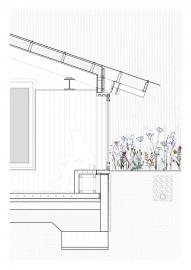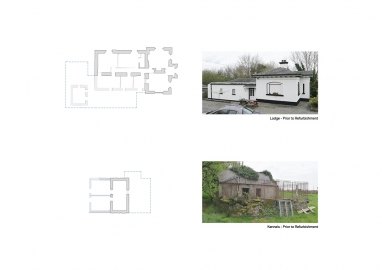Middleton Park Gate Lodge
Extension to and refurbishment of an historic gate lodge & hunting kennels and new build stables structure.
This small gate lodge was one of the attendant buildings to Middleton Park House, a 19th Century Georgian Country House located in Co. Westmeath, Ireland. The demesne of Middleton Park House had long since been parcelled up and the clients had owned this gate lodge (and a small parcel of land including a stone kennels for the hunting dogs) for several years.
The challenge of the project was to add a layer of generous living space to the lodge and kennels, while avoiding overwhelming the two diminutive protected (listed) structures.
Our approach was to turn the limitation on the scale of any additions to the advantage of making a connection between the new living spaces and the landscape. The new additions were partially sunken into the land so that their overall bulk was diminished.
In the lodge the floor level was sunken by 450mm so that external ground level was at bench height and the ridge of the extension sat under the eaves of the original structure. In the main living space, an 8m wide landscape window faces onto a wildflower meadow fed by rainwater from the overhanging eaves. The eaves allow the room to remain open to the landscape even during Ireland’s wet but mild spring and summer.
In the Kennels (which serves as a guest house for a family relative), the extension is sunken into the landscape so that the kitchen counter is at the level of the external ground. Outside the kitchen a roof-fed pool reflects light into the space. A small new-build stable/ shed building completes the collection of buildings.
The extensions are intended to recall informal agricultural additions which have often been made to the many defunct historic structures which dot the Irish landscape. The project has allowed this family to remain on this site, enjoy the landscape more directly and ensured the continuity of the historic structures into the future.

