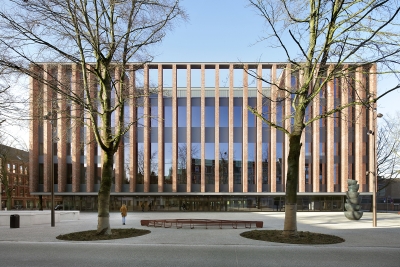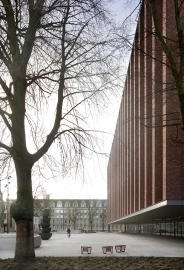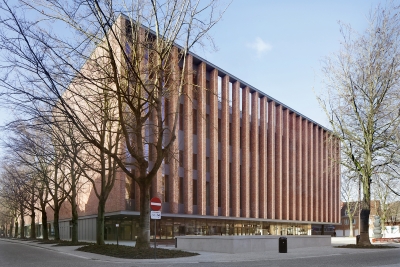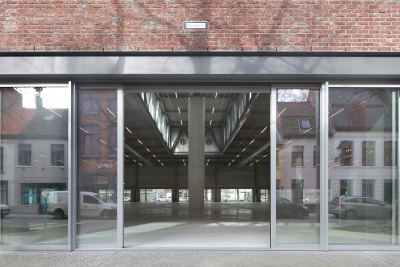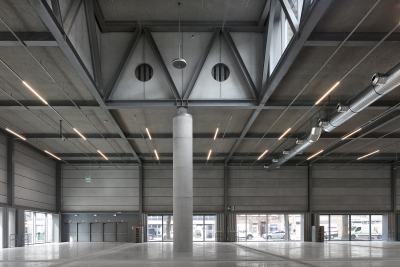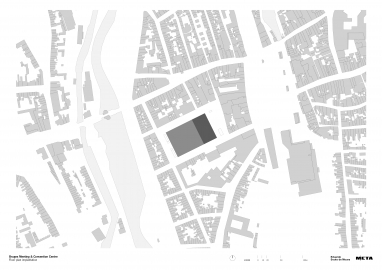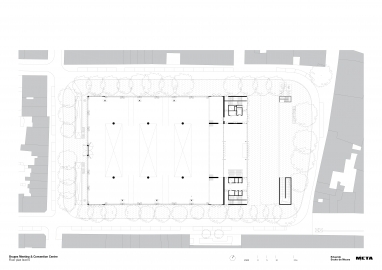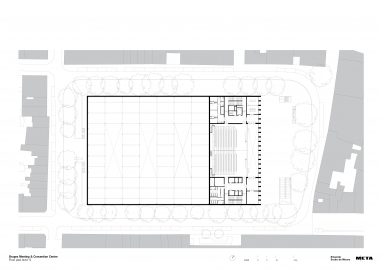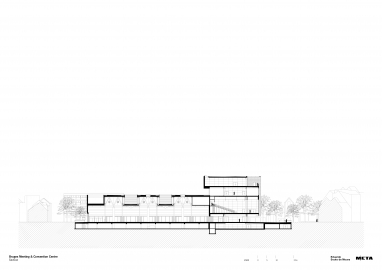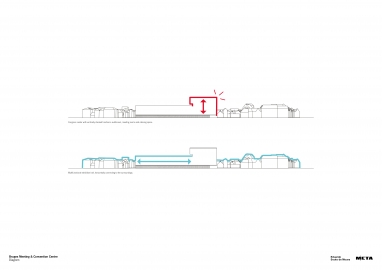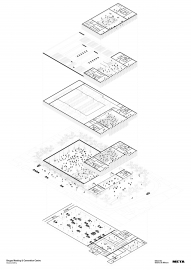Bruges Meeting & Convention Centre (BMCC)
Bruges Meeting & Convention Centre is a landmark urban renewal project located in the heart of the historic city. It is a combination of a 4500m2 multifunctional exhibition hall and a congress centre for 500+ visitors, entirely integrated in a landscape design of the square and surrounding streets.
The project is situated in the heart of the UNESCO-protected city centre of Bruges. Within this sensitive context, the brief was to design a single complex for a multifunctional hall (for fairs, conferences, public gatherings, concerts, etc.), as well as a congress centre for 500+ visitors with an auditorium, meeting rooms and catering space. The two functions meet in a common entrance hall, preceded by the square Beursplein, with a covered outdoor space under an imposing cantilever as an intermediate between square and building.
The building fits seamlessly within the perimeter of the 50-year-old beech trees. It took a lot of precaution and care to keep the old trees alive during the construction of this new building. But it was worth the effort as the beech trees validate and soften the big built volume towards the neighbourhood.
The materialisation consists of glass to create openness and transparency and red-brown brick to create a robust building that fits in with the environment.
Usually, a trade fair building is situated on the outskirts, near motorways and with parking all around. In this way, BMCC is innovative: it not only focuses on fairs in an urban setting, but also contributes to the tourism in the city center of Bruges. Moreover, it seeks added value by organizing a new kind of events by combining the exhibition hall with a congress facility.
A traditional trade fair hall is a closed industrial building volume, impossible to fit in the city centre. By providing windows on the ground floor, an open and transparent hall is created, which establishes a direct, ground-level relationship with the environment. Moreover, the windows can be opened, creating a covered square and allowing activities to continue in the surrounding streets.
The congress part consists of three functions: auditorium, meeting rooms and catering space. By stacking these functions, walking distances remain short and a rooftop terrace provides an unparalleled and unique view of the Bruges skyline.
The exhibition hall is a 4500m2 space supported by only 6 columns, which holds the roof, the technical spaces and the brick façade. The 1m diameter columns create a maximum of flexibility for any type of events.
The building has a robust, massive appearance thanks to the use of red-brown bricks that correspond to the colour palette of the city. They were specifically chosen based on a photographic study of more than 40 brick facades from the immediate neighbourhood. The bricks are fully set in the mortar and with a simple levelled joint they allude to traditional masonry techniques. A reference to historic Bruges.
The BMCC is an integral sustainable design: it follows the principles of cultural sustainability. This results in an efficient Nearly Zero Energy (NZE) building with a maximum E58 level. Attention was also paid to sustainable building management (including maintenance), integral accessibility, acoustic comfort (both in the building and for the neighbourhood), rational waste management and the possibility of a flexible set-up for organisers.

