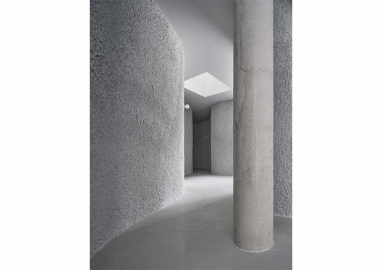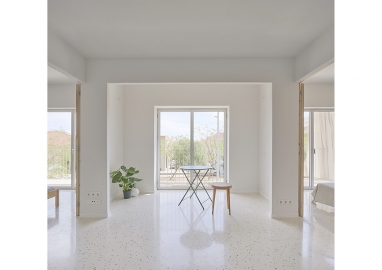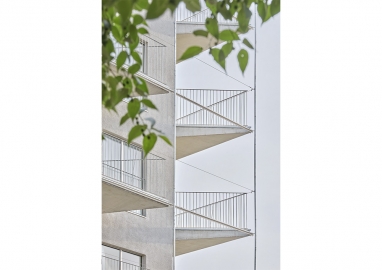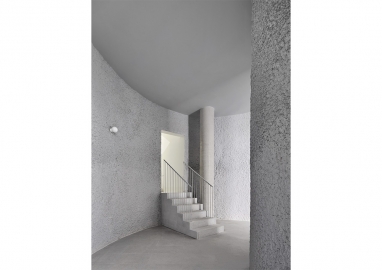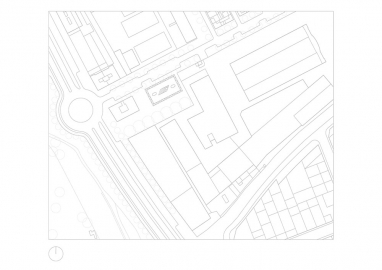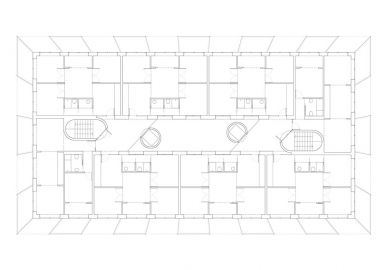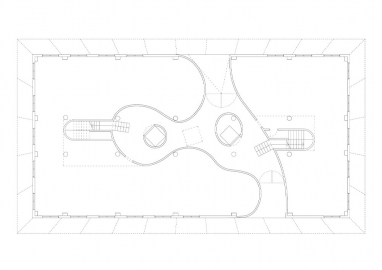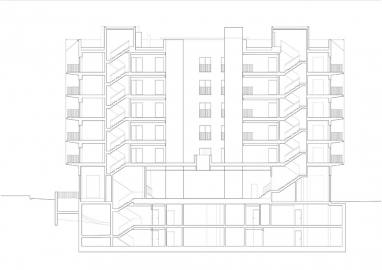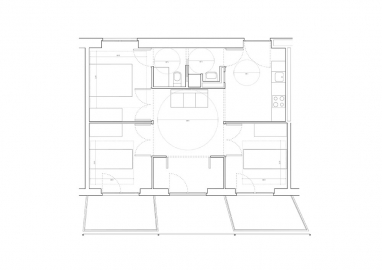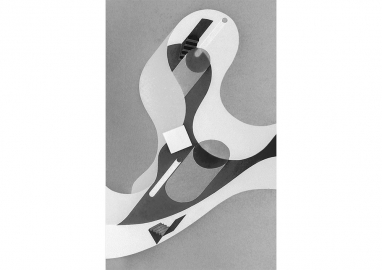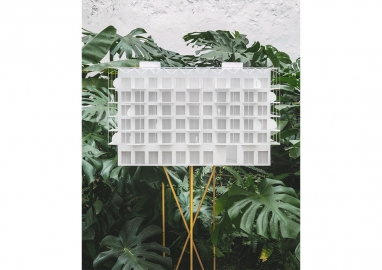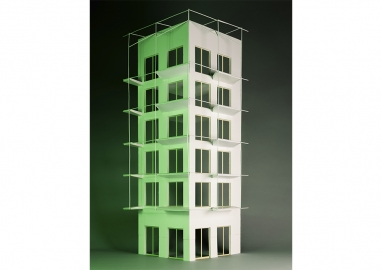40 social apartments for rent
40 social housing units composed of generic spaces, non-hierarchical, flexible and adaptable to changes in the vital needs of its inhabitants. The apartments are organized around a courtyard which regulates passively indoor temperature and ventilation reducing consumes and economic dependencies.
The five story housing project develops several social strategies that aim to improve urban connectivity, social equity and sustainability.
The building consists of a compact volume, with four facades, and an interior courtyard that facilitates that all rooms have a window towards the exterior. This interior courtyard also acts as a climatic buffer allowing crossed ventilation in summer and warming the interior air during the winter, reducing the use of cooling and heating.
The apartments are composed of generic spaces of similar dimensions that adapt to changes of inhabitants vital needs. This inclusive typology aims to escape from a housing scheme where spaces are predestined for a specific use and a predetermined family model.
The plot, located in a suburban neighborhood, has a rectangular area of 923.34 m2 bordered on the north-east by industrial buildings, on the northwest by a street and on the south-east and south-west by green spaces and communal areas of a neighboring apartment building. The ground floor defines an interior passage that, apart from incorporating sufficient space to leave bicycles, for example, or for whatever the community needs,communicates the street and the park providing connectivity and integration between the two urban areas while dividing the space into two enclosed spaces for community, commercial and public use. The façades define a climatic and social buffer through balconies that occupy the maximum surface allowed by regulations, which limit their presence to the 50% of the façade. Following a fan-like shape, the project extends the exterior surface of the apartments to the maximum allowed, defining large outdoor spaces protected by textile curtains.
Priority has been given to dry construction, industrialization and pre-assemblage. Simplicity and repetition allowed to reduce costs. The materials are economical and at the same time durable and quick to execute.
The building has been designed answering to sustainability challenges and to reduce costs and consumes. All apartments have cross ventilation, and all rooms are exterior, opening onto the facade or patio.
In winter, the central patio captures the heat through the greenhouse effect and in summer it helps to regulate the temperature due to the natural chimney effect.
The constructive facade system incorporates continuous insulation that eliminates possible thermal bridges. The facade also incorporates a light structure that allows the solar protection system to be installed.
Another climatic strategy has been use of aerothermia with photovoltaic panels for air conditioning, a sustainable, high-efficiency and low-maintenance system, which minimizes consumes.


