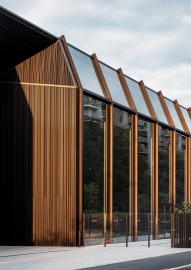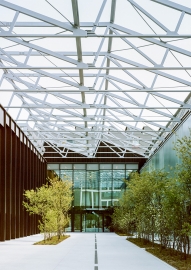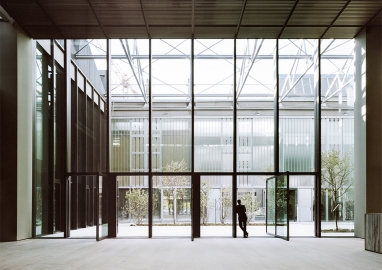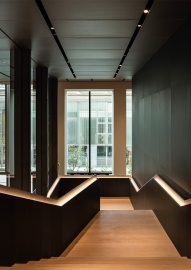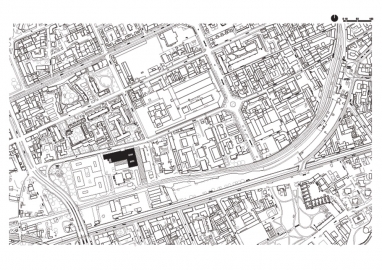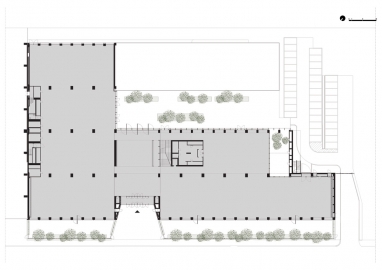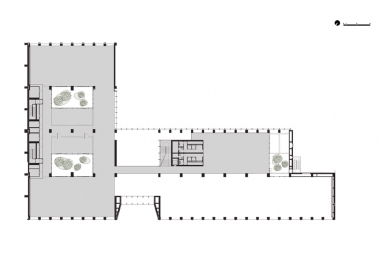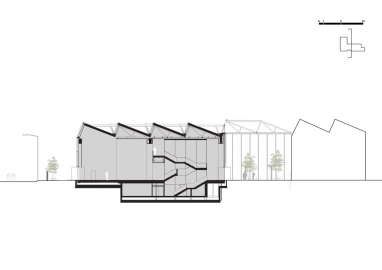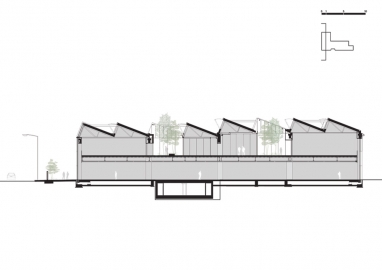Luxottica Digital Factory
Luxottica Digital Factory is a retrofitting project characterised by the use of innovative technological materials and the search for cutting-edge architectural solutions.
Milan has been enhanced by a new intervention of industrial architectural restoration aimed at accommodating the Digital Factory of Luxottica. Thanks to Park Associati’s retrofitting intervention, the complex becomes a flexible open container where history, change and creativity find the ideal meeting ground. Paying the greatest attention to quality, using innovative technological materials and seeking cutting-edge architectural solutions are the project’s focal points, which, while inspired by Luxottica's identity principles, also pay attention to the location’s peculiar elements and respect the social fabric of the neighbourhood hosting the new structure.
The project reinterprets the existing industrial building – formerly occupied by General Electric – by maintaining its main volumes and its character, with the addition of contemporary top-quality elements both on the façade and inside. The intervention emphasises the building's original shapes and lines by removing any later internal additions and by adapting it to contemporary safety and sustainability parameters, while preserving the reinforced concrete truss design and enhancing the façade's vertical shape. The casing is the result of technological and structural research aimed at lending the building the greatest transparency and indoor brightness. The striking façade overlooking Via Tortona consists of a full height glazed structure with vertical metal blades that bring to mind the shape of sheds. Transparency is reflected onto the internal spaces, which are completely reinterpreted to accommodate the new functions: showroom and commercial space on the ground floor, Digital Lab on the first floor.
The project was driven by technological innovation, materials research, and cutting-edge tectonic solutions. Characterised by significant dimensions and high transparency, the external skin is the result of technological research aimed at achieving lightness and monumentality. Entirely made using recyclable metal materials, the interior volumes enhance the monumental character of the spaces. The building’s sustainable strategy aims at achieving the LEED protocol class gold and was based on a holistic approach, as evidenced in its natural lighting, cross-ventilation and indoor green. The northern wall was replaced with a huge transparent façade that allows diffuse natural light in without any direct sunlight, which is shielded by southern external shading, thus avoiding a greenhouse effect. A linear garden creates a scenic backdrop between the building and the street. Together with the inner courtyard and the upper patios, the green features result in natural cross-ventilation, which improve the interior microclimate.


