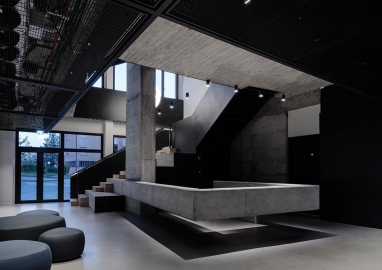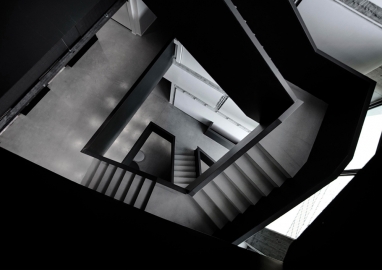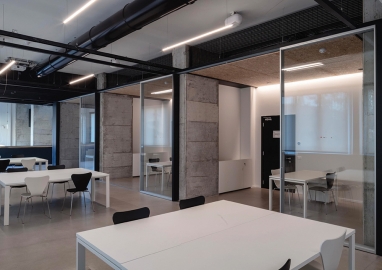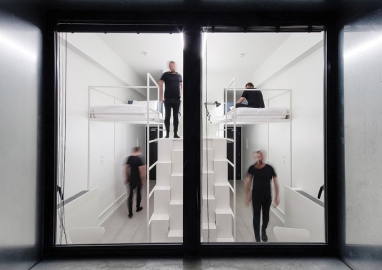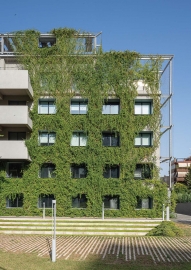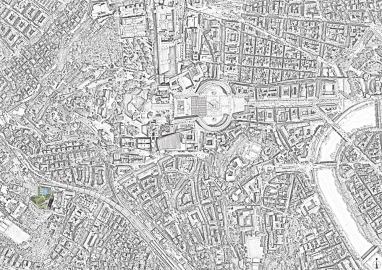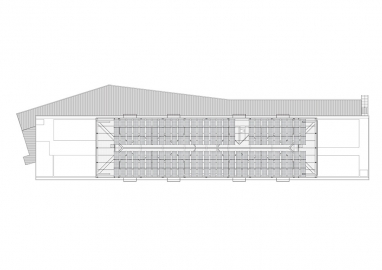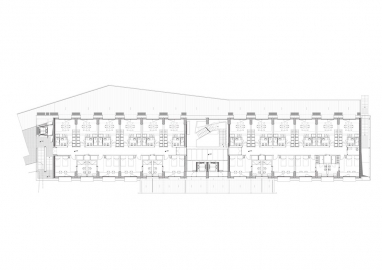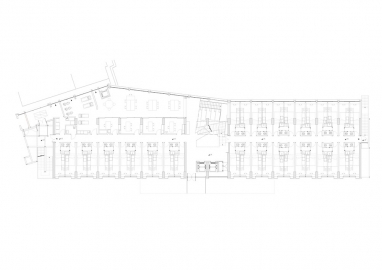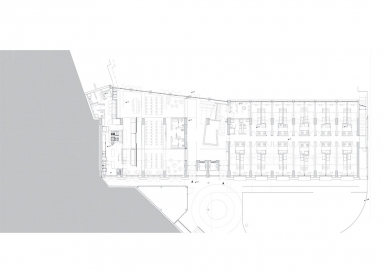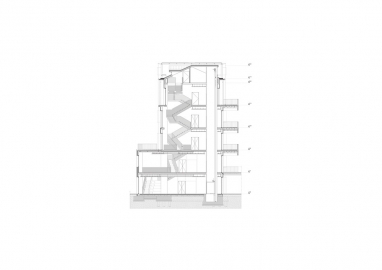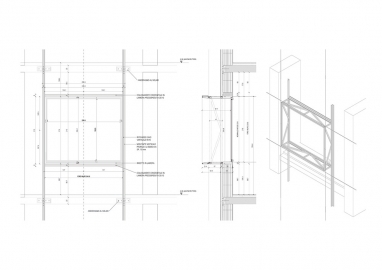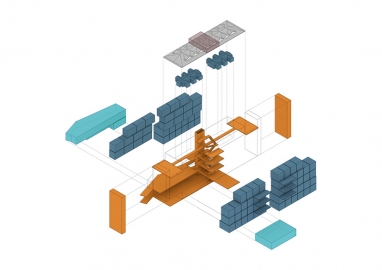Camplus San Pietro
Camplus San Pietro – preserving and regenerating the urban landscape.
The hospitality structure of Camplus San Pietro is located in the heart of Rome next to the Vatican City. It offers the possibility of long and short term stays in symbiosis with nature and the urban context, to students during the academic year and tourists all year round.
The six-storey building, a former health facility, has been restored, refurbished, and redesigned. It hosts 120 guest rooms and encourages guests to follow a sustainable lifestyle and to be in direct contact with nature.
The interior design of this refurbishment project is characterized by the sophisticated contrast between the brutalist style of the building; the sculpture like elements such as the staircase or the slim metal structure system in each guest room; and the element of nature that is visually introduced into the building thanks to the large window openings.
The main furniture pieces like the bed, closet and kitchenette are embedded in the metal structure optimizing the three-dimensional space, taking advantage of the vertical direction and clearly dividing the daytime and nighttime area. This generates a comfortable space without clutter and a loft feeling.
It was important to improve the brutalist style of the project from an ecological and technical point of view by reducing the amount of construction materials; installing light level sensors, motion sensors, flexible and energy efficient heating and cooling systems, eco-friendly water heaters and photovoltaic panels in order to guarantee its sustainability once in use; and completing the structural reinforcement and seismic retrofitting activities needed.
The existing building was part of a document called “Carta per la Qualità” of Rome which identifies the urban, architectural, archeological, monumental or cultural paramount assets that need to be preserved and enhanced. There are several restrictions that need to be considered when renovating or refurbishing and in this case it was mandatory not to modify the existing window openings in the façade.
This restriction was embrace by the architectural designers and the existing large openings became a key design element that created a link between the guests and the magnificent views, while working as a functional barrier that would avoid the greenery from blocking the natural light coming into the building.
All structural reinforcement and seismic retrofitting activities were successfully completed. MEP elements were left visible or covered by metal mesh panels in line with the desired clean and minimalistic look. The reception desk and the bold, hypnotic, serpentine stairwell motivate people to choose the stairs instead of the elevator or encourage social interaction in the area where the reception desk becomes a series of wood and concrete benches.
The new landscape project is a display of color thanks to the living façade that changes according to the season. Raingardens were incorporated in the parking area, 100 new trees planted, and drainage pavers were used for driveways and pathways and reduced the impermeable surface area from 44% to just 15%.
Camplus San Pietro could be considered an example of how architecture and design quality can not only coexist but also contribute to a more sustainable lifestyle when the right amount of creativity, responsibility and respect towards the natural and urban context is combined. Specific design choices might promote a sustainable lifestyle, a shared objective all over the world, or even help reeducate the human being.

