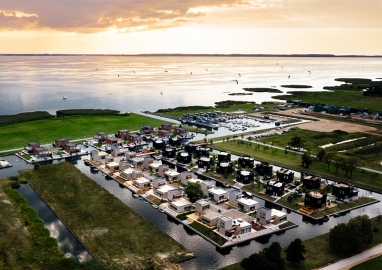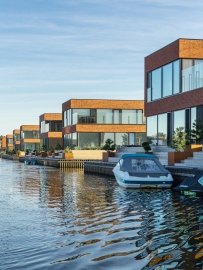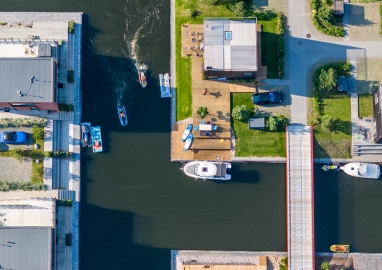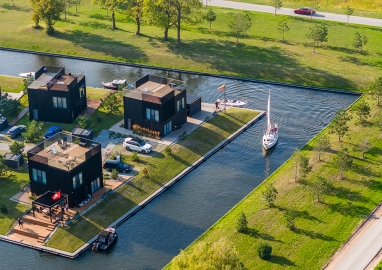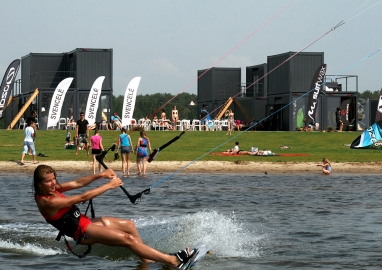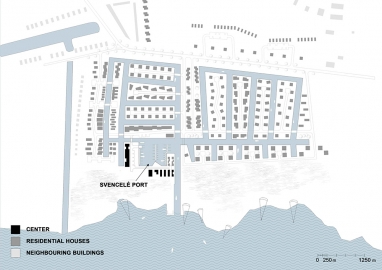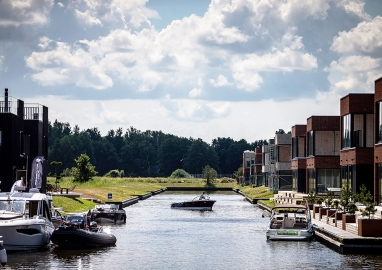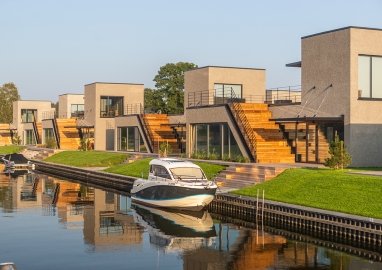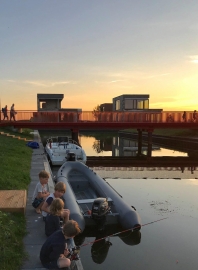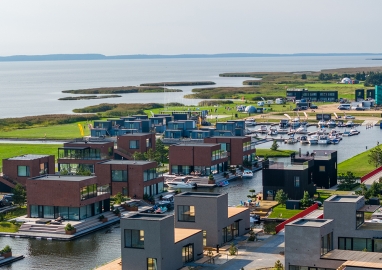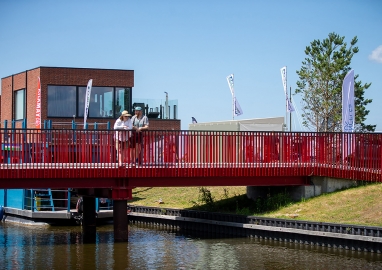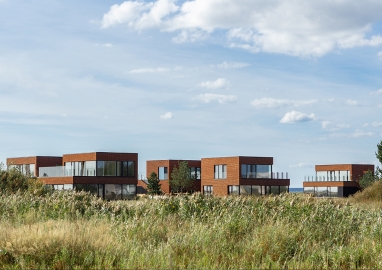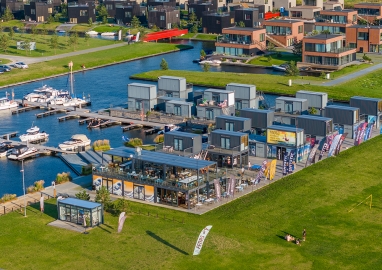Aqua urban fabric SALOS-1 in Svencele
Surrounded by nature reserves, the sensitive landscape of Svencelė is one of the few remaining places where development of new recreation areas is possible in Klaipėda region - Lithuania’s only access to the Baltic sea. The abandoned soviet duck farms and territory are regenerated cereating a delicate urban fabric where water and wind are key elements.
Svencelė is a territory of 28,7 ha located in a natural and scarcely populated area. The aim of this project was to create a recreational environment and blend it with the existing unique regional landscape and cultural features, and transform the abandoned farms territory. The area has been transformed into a new center for living and leisure, featuring a small boat harbor, a system of water canals, and accommodation infrastructure, drawing inspiration from nature and accentuating ethnographic motifs of the Curonian Lagoon region.
Svencelė now is a unique place in Lithuania by innovative incorporation of water to architecture and presenting water as a way of life. The canal system is first of this kind of infrastructure in Lithuania for a residential area. The aim was to create a place where the water would be present in one‘s life daily and shape the lifestyle itself.
The first ones to discover the potential of area were wind power sports enthusiasts. The project's vision was to create a dynamic area that would attract people to live here.
The conversion of the territory was inspired both by the local natural context and the way of life seen in the Netherlands and Denmark. Here, near the Curonian Lagoon, the coastal landscape is dotted with irregularities - the coastline, due to fluctuations in water levels over many years, seems to have melted away. The shore undulates, and water occasionally flows into meadows, creating small islets. This charming pattern of islets, characteristic of this coastal zone, is echoed within the territory itself. Here, canals from the harbor travel through the area, forming islands and peninsulas. Those who settle on these islands are constantly surrounded by life by the water's edge.
When planning the area, the most important architectural tasks were to create a cozy atmosphere reminiscent of coastal villages and a human-scale community that is democratic and meets the needs of its users, where everyone would feel like a member of the community and have daily interaction with the water.
The structure of territory is designed as a delicate urban fabric where the water and small city elements are very present: The canal system, the harbor, the kitesurfing center, small residential streets.
The special attention to creating public and private spaces distinguishes this project throughout Lithuania. It emphasizes not only the buildings themselves but also the quality of spaces between them. Privacy is ensured not by fences but by the layout of the houses and greenery; the street is not just a street, and water is not merely a fountain in the central square but an everyday presence that constantly surrounds you.
The material sustainability of project is understood in a broad sense – the design and materials are dictated by constant present of natural elements – water, wind, sand, small pebble – and they lead the architects from the structural elements to canal positioning or decoration of facades (for which the abundant pebbles and local wood is used). Water is key element in the organization of the territory. The canal system provides the opportunity to live close to the water, unites communities on separate islands, and creates private spaces along the canals.

