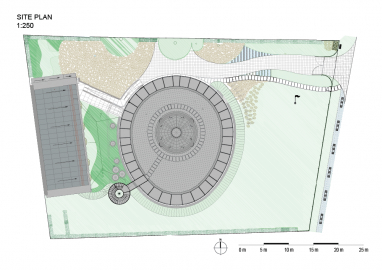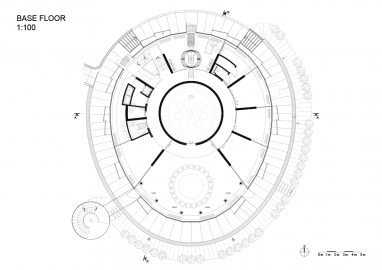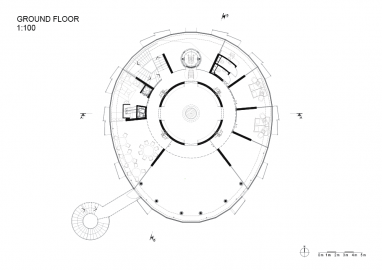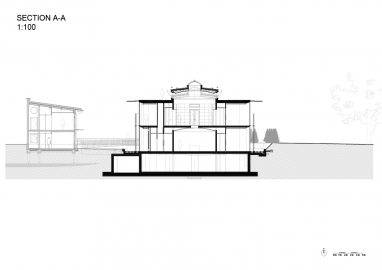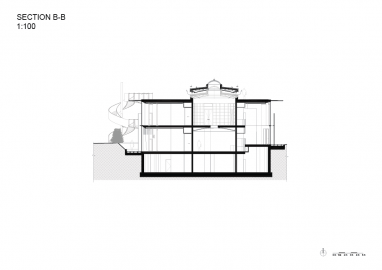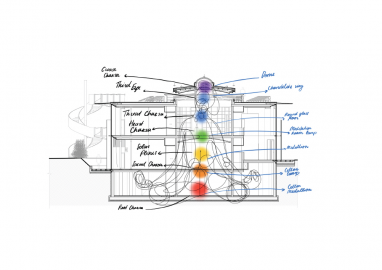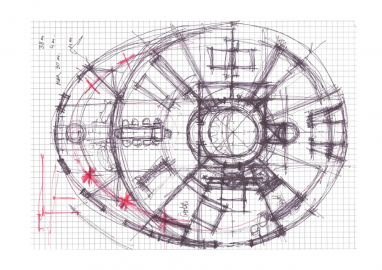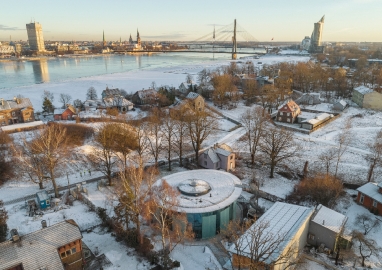Ola Foundation
The Ola Foundation is a private foundation whose mission is to promote contemporary culture, architecture, art, music, and educational processes. In 2023, the building was awarded the grand prize in the competition ‘’Building of the Year in Latvia’’.
Philosophy:
"Ola" in translation from Latvian to English means "Egg". If an egg is struck from the outside, it signifies the end of a life yet to be born. If the egg is broken from the inside with help from the outside, it represents a new beginning (according to Carl Jung). This philosophy permeates both the external appearance and the content of the building. The central part of the building is made of concrete, while the exterior is of glass. This gives the building a meditative character from the inside, focusing on self-exploration, while its transparent exterior emphasizes its perception in a broader context, breaking down material boundaries and seamlessly merging with nature.
Location:
A 15-minute walk from Riga's Old Town, crossing the River Daugava. The site was once a fishermen's village in the late 19th century.
The building spans across 3 floors, one of which is below ground. The basement houses an exhibition hall, the first floor consists of a complex of conference rooms, and the second floor features a music lounge with a vestibule and a unique, electromechanically retractable roof 8 metres in diameter. In favourable weather conditions, this allows the vestibule to be transformed into an inner courtyard.
The building has a complicated location; it is situated in the lowest point of the Ķīpsala neighbourhood, where the former bed of the River Daugava used to be, with a very high groundwater level. One of the technical challenges was constructing the building's basement entirely submerged in groundwater and designing systems for rain and snow water collection through cascading pumps.
To the east of the development plot stand six century-old lime trees, to the south, a century-old oak, and to the north, a century-old birch. The building is positioned on the land such that the trees – the oak and birch – lie along its north/south axis, while on the eastern side stand the six lime trees.
The monolithic concrete load-bearing structures are crafted to such a quality that no additional treatment is required throughout the building's lifespan.
The building's exterior shell is fully enclosed by triple-glazed self-supporting facades without constructive ribs and metal or aluminum substructures. Behind the exterior shell, there are freestanding, white full-glass panels. They symbolise eggshells and serve as additional sun protection elements.
The roof construction's significant overhang provides additional shading capabilities for the glass.
A freestanding perforated stainless steel evacuation stairway construction leads from the music lounge and ensures access to a self-sustainable roof garden, which also serves as a cushioning mechanism to reduce roof heat absorption during the summer.
A rainwater collection system has been established to enhance water consumption for garden irrigation. Solar panels on the hotel's roof improve the building's electrical consumption balance. A BMS system specially designed for this building allows for remote control of lighting, air exchange, temperature, as well as security modes.

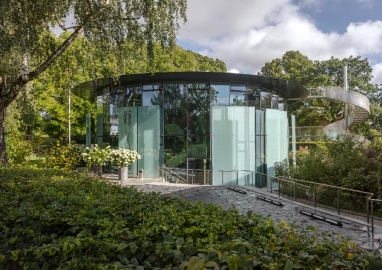 © Reinis Hofmanis
© Reinis Hofmanis
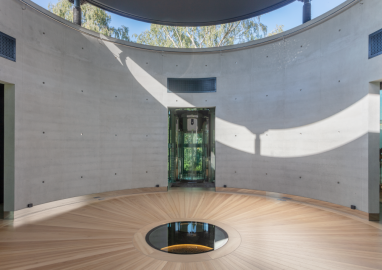 © Reinis Hofmanis
© Reinis Hofmanis
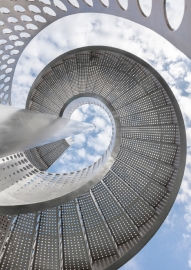 © Reinis Hofmanis
© Reinis Hofmanis
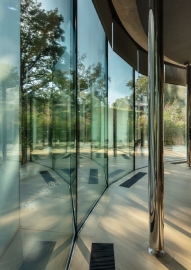 © Reinis Hofmanis
© Reinis Hofmanis
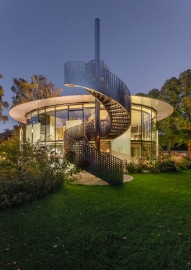 © Reinis Hofmanis
© Reinis Hofmanis
