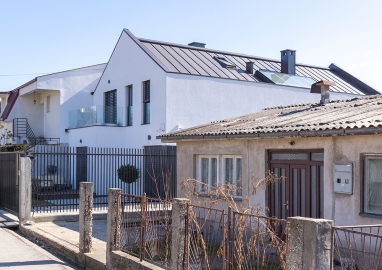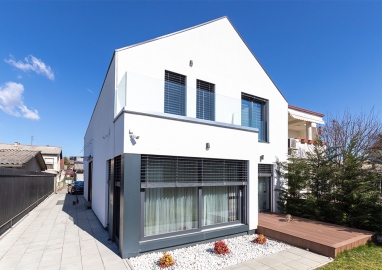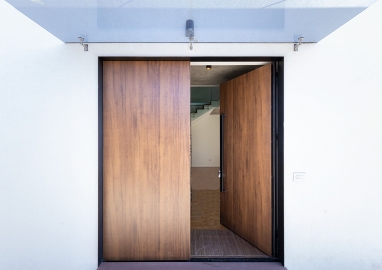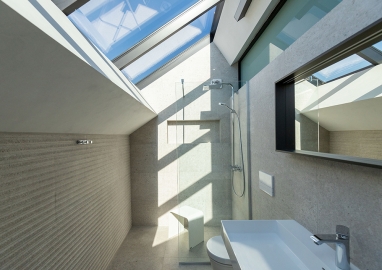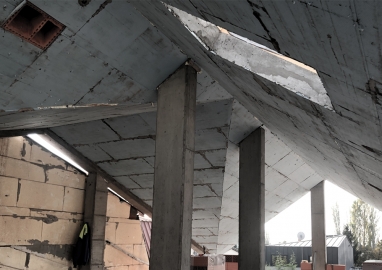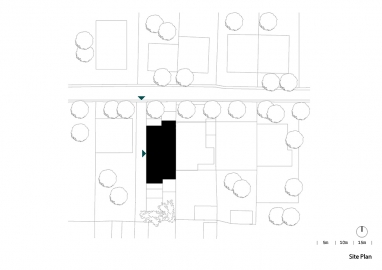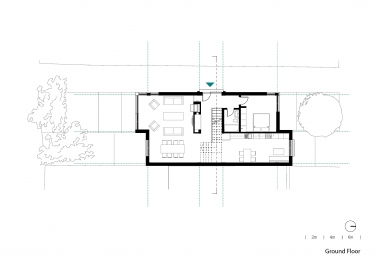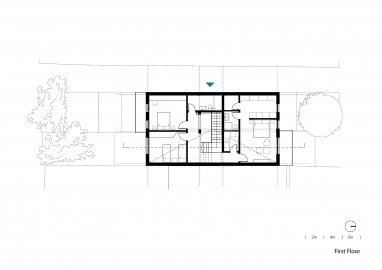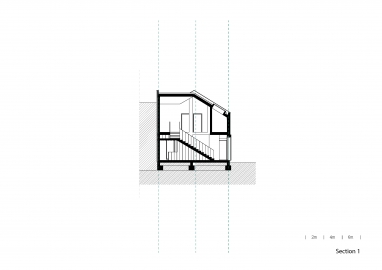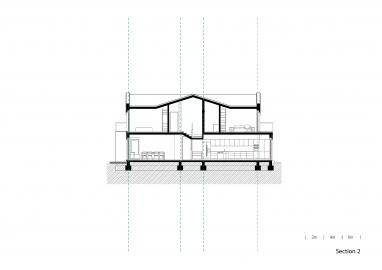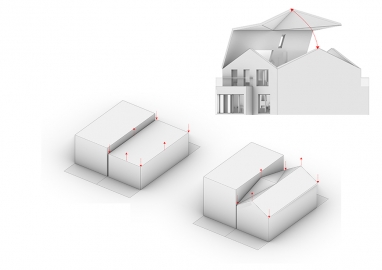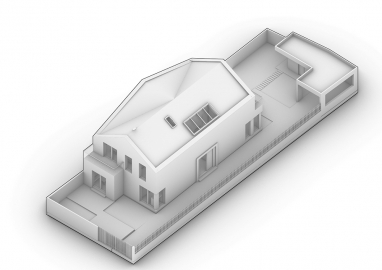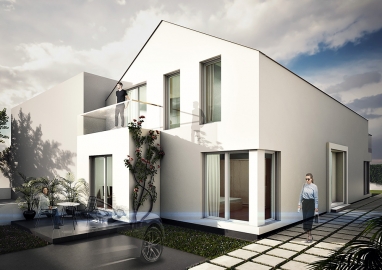BB House
The main achievement by the implementation of this project is its influence in the approach and the way of perception of the space and its qualities by subsequent builders and investors who obviously were convinced by the fact that size, disorder, going out of contextual bounds do not always mean added value for their lifestyle.
The house is situated in the neighborhood known for its narrow streets HO SHI MIN in the Municipality of Butel, City of Skopje.
The settlement is characterized by multi-layered materiality, irregular two-gable and four-gable roofs and small window openings. BB House sublimates these motifs into another dimension of architectural plastic representation, favoring a minimalistic glare from the outside and a dynamic composition from the inside.
The dense urban configuration of the site made of strict defined orthogonal trajectories of traffic movement through narrow one-way streets designed and built after the earthquake on the one hand, construction expansion and its maximalist demands on the other hand led to a conceptual approach that will contain primarily elements of collective consciousness and adaptation strategy in one hybrid and dynamic context, which will result in spatial integration and contemporary immersion-spreading towards a complex city fabric where the rules are previously determined through mathematical parameters and dimensions. The result of the unregulated freedom of form-volume generating a continuous multiplicity of spatial irregularities, the house with its simple character formed by also complex forms and program seeks to articulate and establish a synthesis of two opposites, the own individual (desire) and the common (obligation).
Starting with an entrance door and roof glass sophisticated with its materiality, shape and way of use, materials such as wood, marble, concrete and various plastics are also used as a part of conventional domestic building methods.
The structure, which in a way represents a link in the composition of the program, apart from performing the role of a compact and adaptable concrete construction, at one point it determines the interior spaces by adding an atmosphere of spatial size to them in dynamic broken forms in a really small area, as well as suitable solutions for natural facing external atmospheric influences to finally as a whole follow the principles of a possible passive house by adding air source air conditioning and a heat recovery system.

