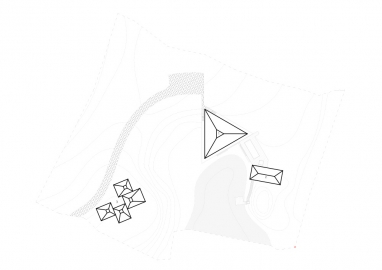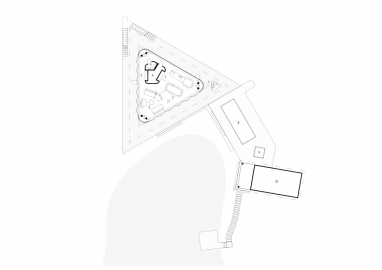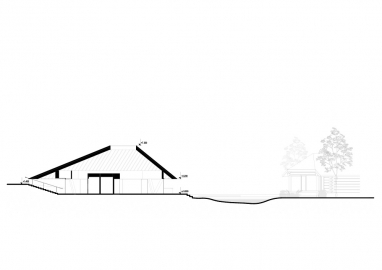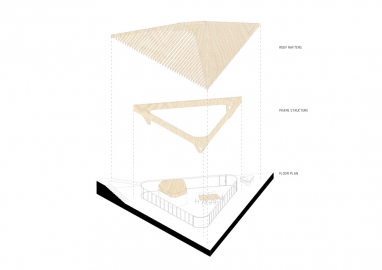Family retreat house VASARA
Family retreat house VASARA, a contemporary take on traditional architecture, stands within a countryside residence complex in northern Lithuania's green valleys. It merges modern design with traditional architecture, offering residents a serene escape amid calm landscapes.
This building is a poolhouse in a larger single family countryside house complex. The idea was to create a space for a family to gather, share a meal and spend time together.
Additionally, a pool, a little sand beach and a BBQ zone were built nearby for outside activities. The building was situated further away from other residential buildings to keep them quiet. From the inside of the poolhouse wooden roof comes into notice. With a skylight in the centre, it provides additional natural light. Internal spaces contrasting with external shapes are revealed through a modern interior that follows the same colour-material motif. The movement inside happens around three elements - the fireplace, the kitchen island and the central volume of the utility space, leaving the perimeter of the building completely free.
The central focal point of this residence is its distinctive roof, characterized by its robust and timeless design, which stands in sharp contrast to the elegant frameless, rounded corner windows. These transparent windows encircle the entire perimeter, creating a visual illusion of the roof appearing to float in mid-air. Providing essential support are three V-shaped columns situated at the corners, not only serving structural functions but also becoming iconic architectural elements in their own right. The interior of the building offers a view of this entire structural composition, making it a highlight of the space.
Additionally, the building features generously sized windows that open wide, blurring the boundary between the interior and the external environment. This seamless integration of indoor and outdoor spaces allows natural light to flood the interiors and provides uninterrupted views of the surrounding landscape. The design emphasizes a harmonious relationship between the building and its natural surroundings, ensuring a serene atmosphere that can be enjoyed year-round.
The architectural framework that sustains the roof comprises three robust wooden columns, crafted to bear the weight of the entire structure. These columns, beyond their functional purpose, also double as captivating interior embellishments, adding a touch of rustic elegance to the space. Reinforcing this structural integrity are beams measuring 120 centimeters in height, meticulously positioned to support the weight distribution effectively. The synergy of these elements, coupled with the repetitive arrangement of roof trusses, not only ensures the stability of the building but also captures the essence of Lithuania's architectural heritage. This design not only creates a cozy and inviting atmosphere within the interior but also serves as a tribute to the age-old traditions of Lithuanian house construction, evoking a sense of cultural nostalgia and timelessness.
The entire building is made of natural materials - wooden frame, shingle roof and stone floor. This gray/brown palette of materials continues the idea of blurring the line between structure and nature.

 © Norbert Tukaj
© Norbert Tukaj
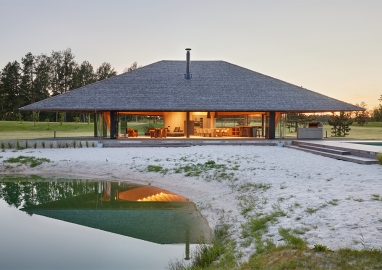 © Norbert Tukaj
© Norbert Tukaj
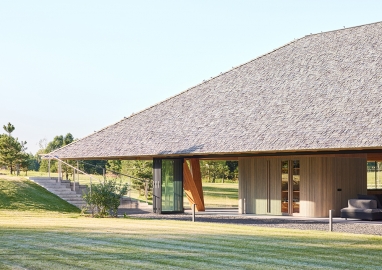 © Norbert Tukaj
© Norbert Tukaj
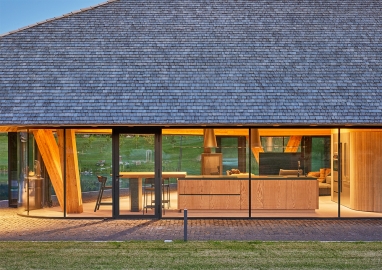 © Norbert Tukaj
© Norbert Tukaj
 © Norbert Tukaj
© Norbert Tukaj
