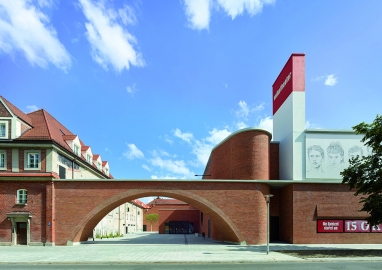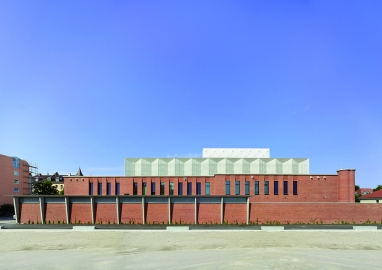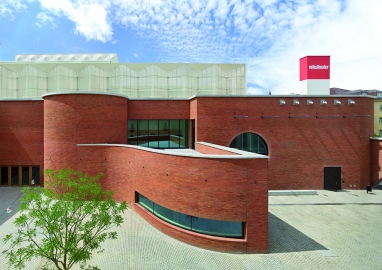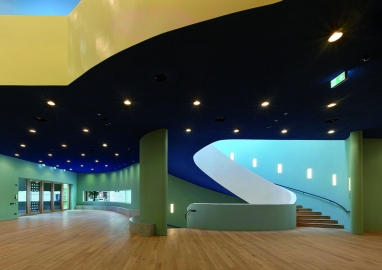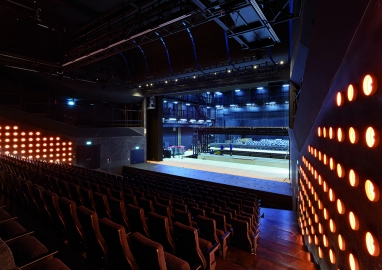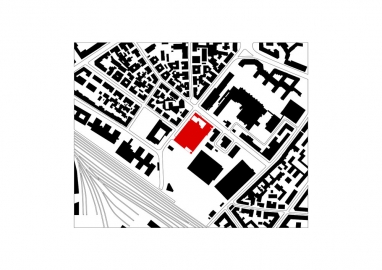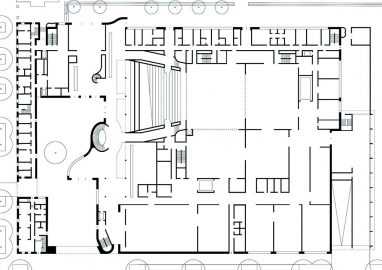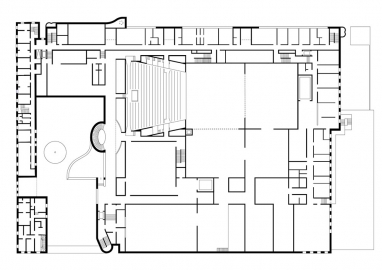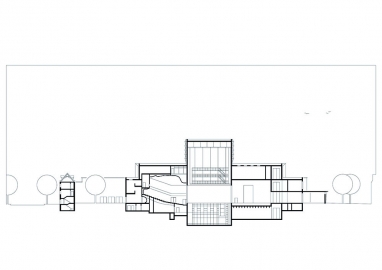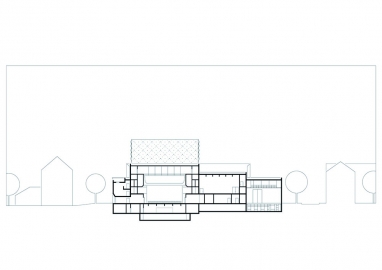Munich Volkstheater
Munich Volkstheater – contemporary domicile for a traditional Munich institution and a focal point amidst an urban field of transformation
The Volkstheater forms a focal point in a new urban quarter which is being created on Munich’s former slaughterhouse site and cattle yard. With its striking architecture, the new building with all its stages, foyers, workshops and restaurant lives up to the demand for representation and identification. With a handicraft brick façade it connects to the genius loci with its industrial architecture. At the same time, the seamless integration of a listed existing building, comprising the director's offices, is achieved.
A theatre building has two faces: one is that of a hidden machine with extreme technical requirements. The other is that of a public, solemn space to please the attending spectators. Both are connected by the mysterious images and actions on the stages, separated from the audience just by a curtain.
The “machine” is reduced to its functional needs, robust and easy to maintain. The guest areas are open, bright, differentiated but easy to understand and stimulating by using characteristic materials and clear colours.
The all-over aim was to create a building that is sufficiently distinctive while also reflecting the history of the place. The Volkstheater building cleverly balances all these exigences.
The project was completed within an extremely short period of time (only 3.5 years passed from the start of planning to handover). For a construction project of this size, this is record-breaking! Detailed description beforehand and all collaborators striving for quality made this possible.
The choice of handicraft brickwork for the envelope and a wide brick archway guiding into the courtyard, combine old and new into one. The bricks create a long lasting skin that corresponds with the massive concrete structure of the core.
The plasticity of the building and its height graduation result from the functional conditions. The technical building systems, which are set back and form the next higher layer, are encased along the thermal envelope with a folded grid structure made of fine metal rods. The stage tower received a semi-transparent membrane façade. So the floors near ground that are directly experienced by the visitors are of heavy earthy character, while the upper levels seem to dissolve into the sky.
The building meets the exigences of Munich‘s IHKM climate programme, primary energy consumption is 35,5% below German legal requirements, at about 55% of an average comparable building.
Building costs and construction period were complied with as agreed on beforehand.

