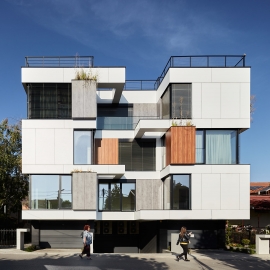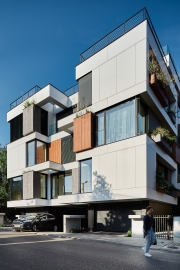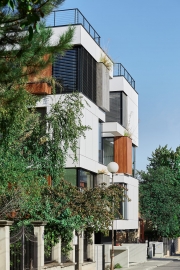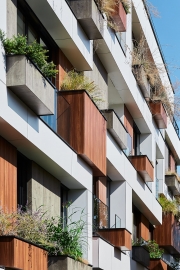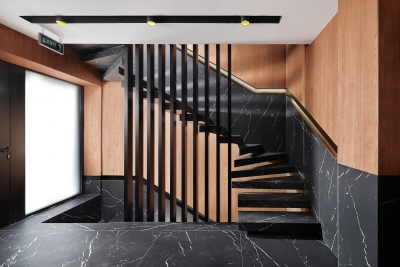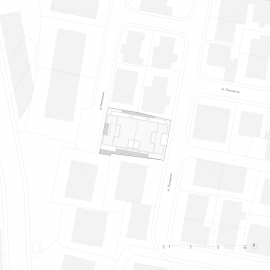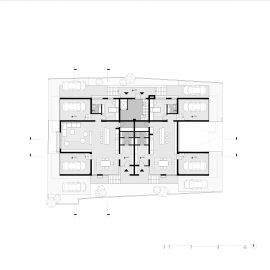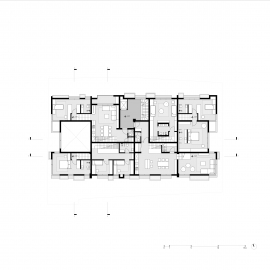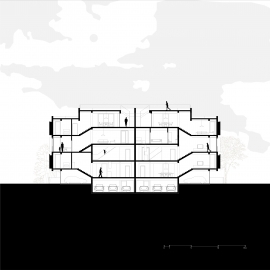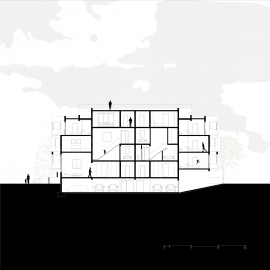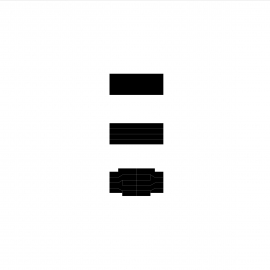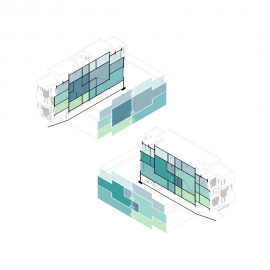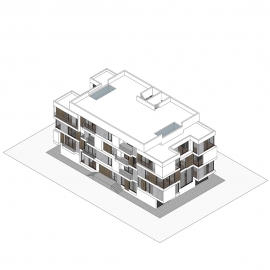May Apartments
The “May Apartments” building is located on "Banjaluchka" Street No. 20 in the Karposh neighbourhood in Skopje, Republic of North Macedonia. The urban block that includes this building is part of the planned and already built family houses, i.e. low-rise residential structures up to 4 floors.
The concept of alternative housing as the main program requirement was a guide during the design process and finding a solution with a new way and model of housing. The opportunity to step out of comfort and the way of designing applied with us further increased the challenge and the desire to do something different. The urban parameters required the construction of two buildings, and the fact that the developer is the owner of the two plots was an advantage in the whole process. His requests and wishes were to treat the building as a whole from an aesthetic, formalistic and functional aspect, but respecting the set urban parameters and limitations. After the design process and collection of the entire project documentation and obtaining the building permit, the construction of the building started in 2020, and the completion of the building is in 2022.
The newly built building aims to fit into the context in which it is located, but with a new contemporary approach to architecture that is the result of experimentation with forms and materials as well as functional organization and arrangement of residential units on several interlevels and interwoven floors. The whole concept of the project is aimed at each residential unit being a house in itself with all the qualities that housing a house brings, and yet being part of a community of residential units. In short, the house-in-a-house concept.
That very principle and the setting of those goals was incorporated into the two individual houses with 4 residential units each, that is, a total of 8 residential units. Each of the residential units is spread over two levels, and some even on three (different variations and combinations, development of two mezzanines, two levels and one mezzanine), as well as the additional inclusion of vertical greenery integrated into the facade treatment through cantilevered planters and providing on open areas-terraces in each residential unit enriches the feeling of individuality and independent housing.
The structural assembly, the architecture, the choice of materials, the dynamics of volumes, the development of residential units on multiple levels, the integrated greenery, the enrichment of the program within each unit represent a successful symbiosis that gives this object the opportunity to change and transform and be different aesthetically externally in each period of the year, but also functionally according to the user's choice.

