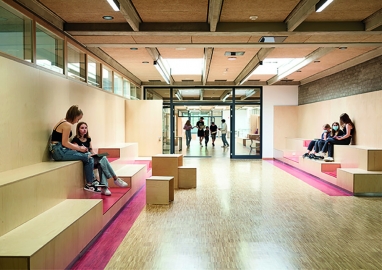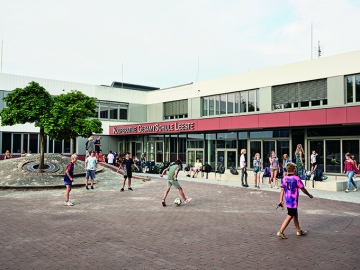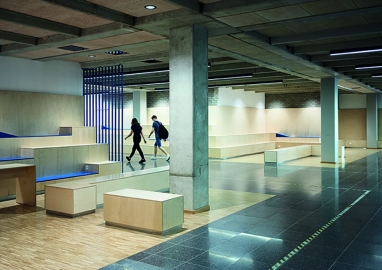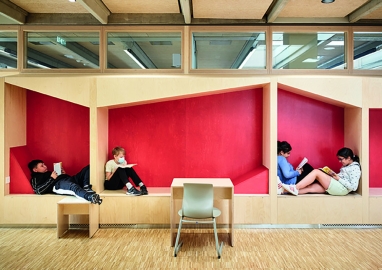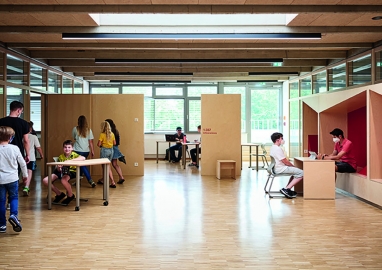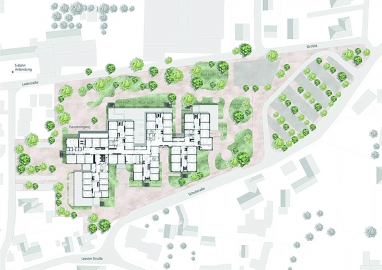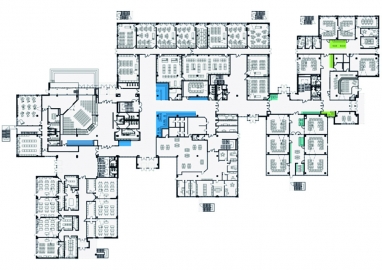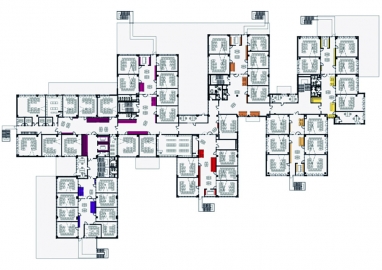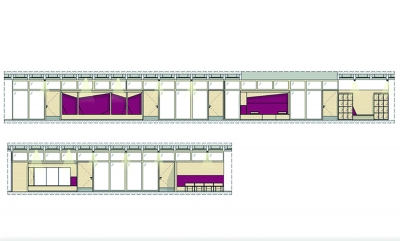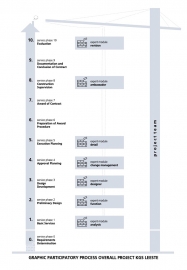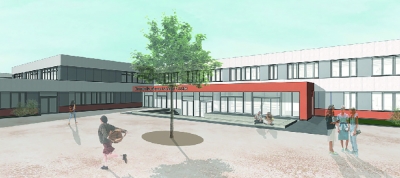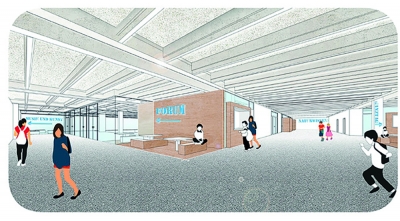Reorganization and refurbishment of Leeste cooperative comprehensive school
Participatively Planned: Because they are convinced that refurbishing existing buildings requires participation, the architects are planning the renovation of the 1970s-existing school building in collaboration with all those involved. This results in a truly sustainable learning environment for the future that handles resources responsibly.
The building underwent a comprehensive core renovation in seven phases while remaining operational, adapting to modern school requirements.
"The school is a showcase project for renovation: The generously sized but poorly utilized spatial structure from the 1970s was reinterpreted to make its potential spaciousness both accessible and usable. The renovation took place within a participatory design process. The architects guided this process and through a few clever interventions they created the basic structure for the diverse activities that now take place between the actual classrooms. The project demonstrates that intelligent remodeling, utilizing resources and existing possibilities can result in an outcome that not only comes at significantly lower costs than new construction but also delivers higher quality."
Lower Saxony State Prize for Architecture 2022
With the aim of maximizing the preservation of the existing structure while simultaneously enhancing energy efficiency, the "Clusterschool" utilization concept was implemented in compliance with fire safety regulations within the building's footprint. The core of the design focuses on activating previously unused hallway spaces for educational purposes.
Specially designed wood-glass partitions, created and certified specifically for the project, connect these multifunctional areas to the classrooms, forming self-contained learning units characterized by sightlines and natural lighting. Integrated within these spaces are learning and lounge furniture that was developed collaboratively with students, providing versatile usage options in response to the educational goals and concepts articulated by both students and teachers.
The entire planning and construction process was shaped through a participatory process conducted by RPI and supported by the German Children's Fund, which constitutes the core innovation of this project. All stakeholders actively participated in the development of the planning concept throughout all project phases.
Sufficiency was the guiding principles behind all construction decisions. Components of the building that were relevant to sustainability, such as the structural framework, roof, and partially the facade, were preserved. The technically demanding integration of a ventilation system was avoided, instead, shed roofs reduce the influx of summer heat and the layout design allows generous cross-ventilation.
The goal of the energy-efficient renovation was intentionally not to incorporate the technically maximal possible solutions but rather to improve the existing conditions. The transformation of the existing structure is evident throughout - the visible structural elements, bearing the marks of decades past, have remained unaltered and are complemented appropriately by new elements.
The desired durability for another 30 years of use is ensured through the use of sustainable, robust and patina-capable materials - wood, glass, and stonework. Wooden panels as ceiling material additionally meet the high acoustic requirements. Composite materials in interior construction were deliberately avoided, and regional sources were prioritized where possible.

