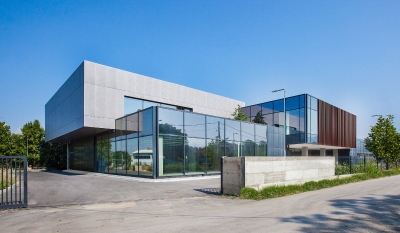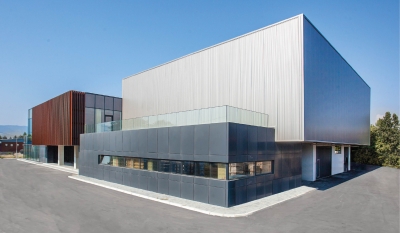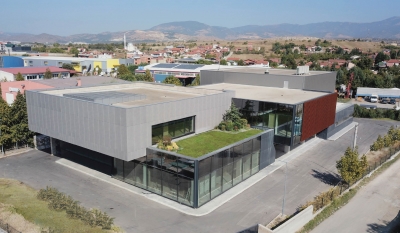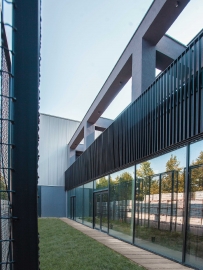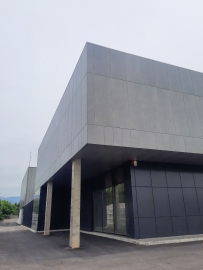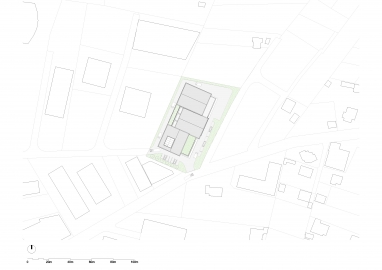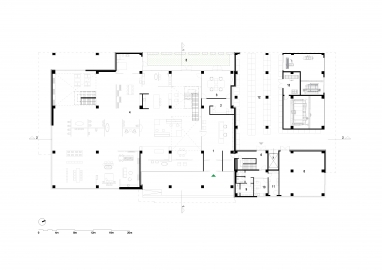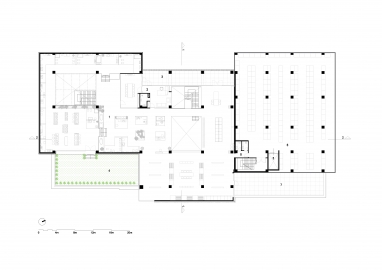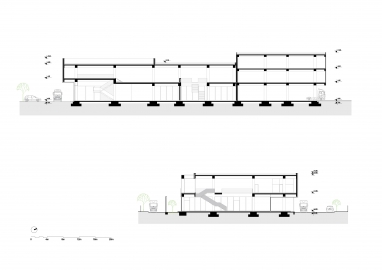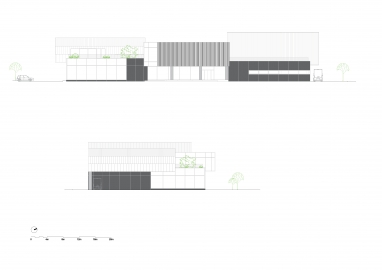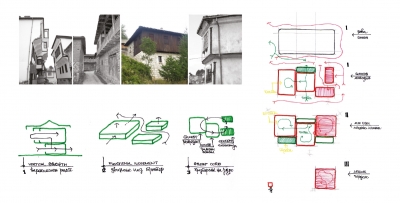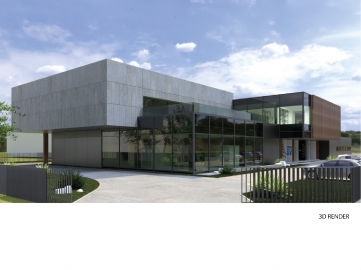Showroom and distribution center with warehouse Balkanija
Designed for the largest retailers of tiles and sanitary ware in the country, this Showroom with a warehouse is a place where several world brands are exhibited and represented. The building itself provides a total reimagining of traditional stores and our try of reinterpretation of domestic architectural heritage on building with different function.
Located in Vizbegovo, near Skopje, the exhibition distribution center blends programmatically into the surrounding context. About 1/2 of the total developed area of 4000 m2 is an exhibition area and the other half is open and closed warehouse space.
Creating a showroom for products that need to dominate the space means that the internal space itself needs to be calm, spacious and inconspicuous. Through the architecture we tried to create an appropriate “home” for the products that will “dwell” there.
Scale of program asked by Client imposed the need to use all possible way and part of buildings for implementation and use of tiles: on facade, raised floors, on horizontal and vertical planes, in interior and as part of furniture. Luckily, what seemed like a demanding client in the beginning, ended up being a client without which good architecture cannot be obtained.
Inspired with simplified interpretation of an old Macedonian architecture using the traditional elements of Ohrid house build on tight location with overhang volumes used to capture the light, the volume of our building is defined with a composition of multiple prisms with different materialization and spatial disposition that create additional exhibition spaces such as the green roof terrace on the first floor and the semi-closed courtyard on the ground floor. By using elements which we are surrounded by, we try to give new reading of their function and bring different aesthetic views of generic type of these buildings. In this manner we try to create a building that can be adopts to economic changes with possible different kind of use in the future.
Тhe building is programmatically divided into two: exhibition space and warehouse, connected through common area. Although the warehouse part is visually merged with the rest, it is a separate structure that can function independently. On the ground floor there are various workshops that accommodate large machines for cutting tiles with open storage space. The first and second floors are closed warehouses.
The construction is a skeletal system of reinforced concrete construction. Due to the active seismic region in the Skopje area, the use of reinforced concrete construction was recommended. For achieving this spacious flexibility of the space some of the constructive spans are even 10 meters long. Different volumes/prisms get different external materialization like glass structural façade, ventilated façade with aluminum composite panel, ventilated façade with tiles, sandwich panel and decorative aluminum verticals on thermal façade.
Sustainable and economic benefits we try to accomplish through the displaced volumes, using a lot of nature light with big openings on façade and roof lantern, boost with green roof and replenished with use of economic types of heating and minimal use of artificial light in the building.

