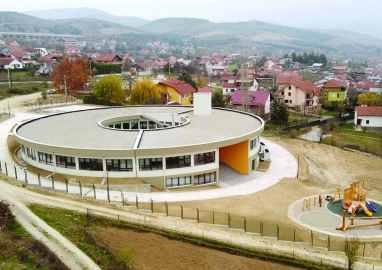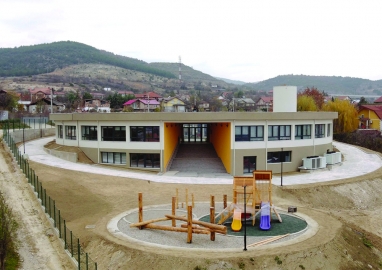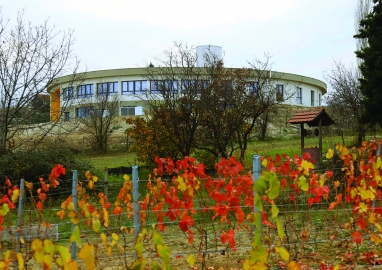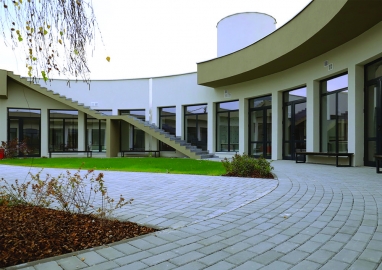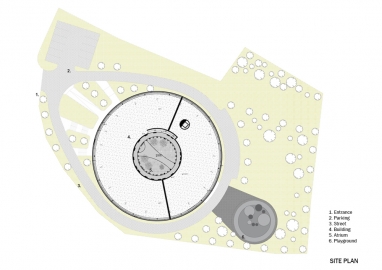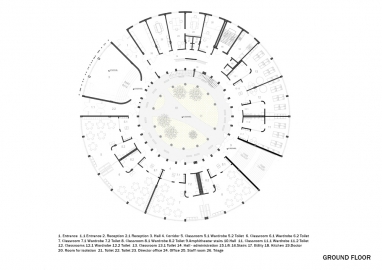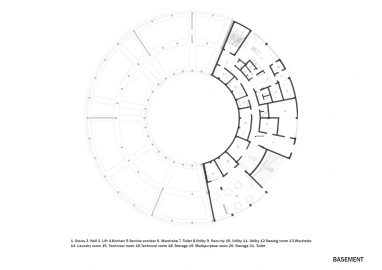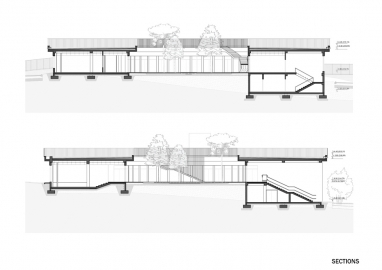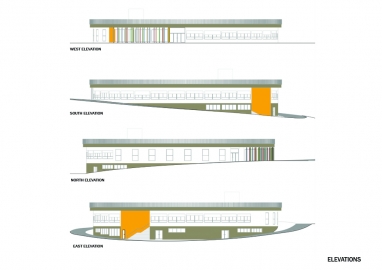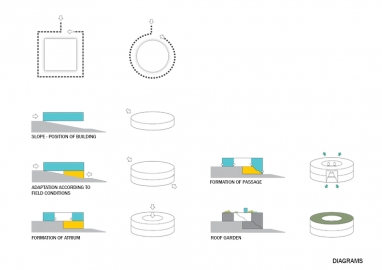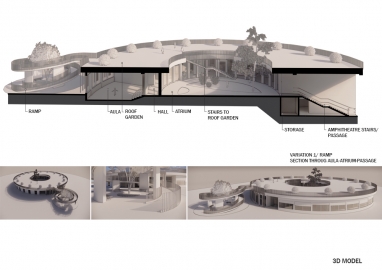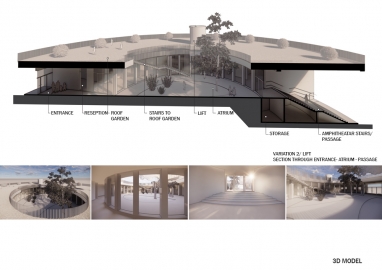Volkovo Kindergarten
Volkovo Kindergarten
The facility is situated within the confines of the Volkovo settlement, under the jurisdiction of the Gjorche Petrov Municipality. The construction site encompasses an expanse of 6,134.83 square meters, with a projected construction area of 2,460 square meters, a gross developed area totaling 4,920 square meters, and a maximum allowable height reaching 8.2 meters. The envisaged kindergarten has been designed to accommodate up to 175 children.
The edifice is equipped with two principal entrances, both leading to the central core of the building. Within the eastern portion of the structure, three nurseries are situated: one for children aged 6-18 months and two for those aged 18-24 months, affording these areas optimal exposure to natural light. This functional segment incorporates all requisite ancillary facilities, including a reception area (triage), cloakrooms, restrooms, and access to an atrium serving as a communal outdoor space. The multifunctional area also doubles as a sports hall, event venue, and creative workspace.
Moving from the designated entrance toward the nursery, a dual corridor for staff members is discernible—an administrative corridor that is functionally complemented by an office cluster and a staircase leading to economic premises. Given the restricted access to the plot from only one side, the incorporation of an internal traffic ring encircling the building was of paramount importance to facilitate vehicular ingress and ensure compliance with fire safety standards.
According to the architectural analyses, form of the circle was confirmed as appropriate and logical, allowing equal distance to the center, visibility, better sunlight and a softened presence in the space. Due to the availability of the plot only on one side, the existence of an internal traffic ring around the building was of exceptional importance for vehicle access and according fireprotection standards.
Access to the site is from its highest point. From here, the logical elevation of the ground floor, where the user rooms (recreational rooms and nurseries) are located, is the same. That is why the building is distributed according to the development of the plot towards the southeast, where the "green valley" stretches.That's why we approached the creation of an inner courtyard - an atrium where we defined a flat surface, in the role of a main courtyard and a shared terrace for socializing and playing. It is accessible to all users at an equal distance through the ring corridor that unites the internal functions
The construction of this building is characterized by the use of reinforced concrete, ensuring structural robustness and durability. Furthermore, the incorporation of energy-efficient materials and advanced windows enhances thermal insulation and reduces energy consumption, aligning with sustainable and environmentally conscious construction practices.

