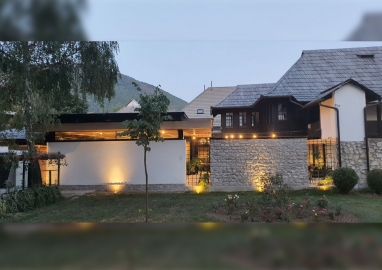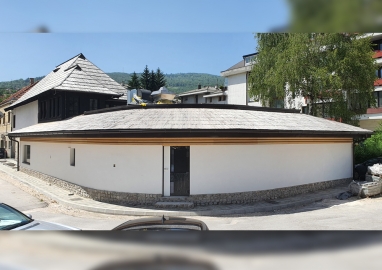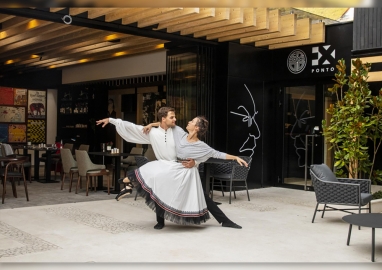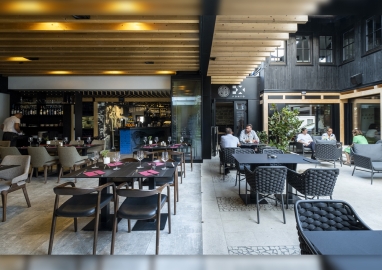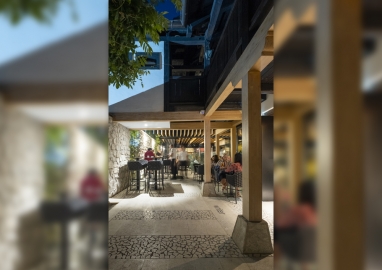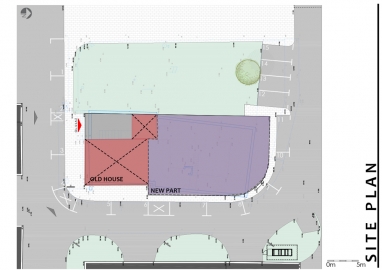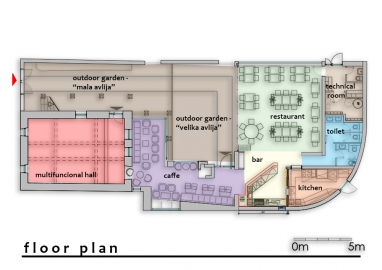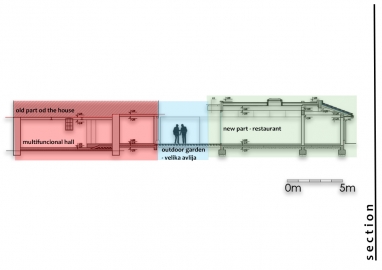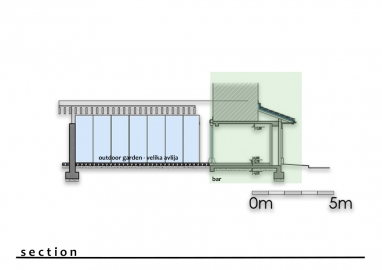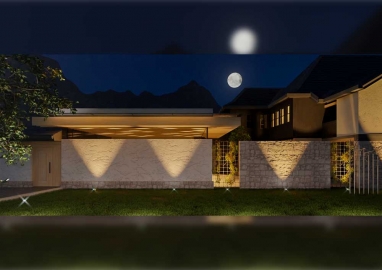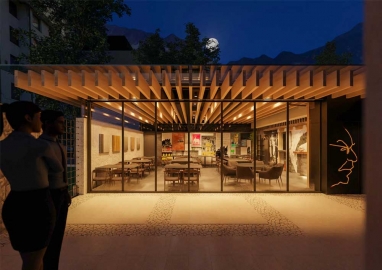Ivo Andrić's birth house
The renovation and reconstruction of Ivo Andrić's birthhouse is an extremely complex process of planning and thinking about space because it is a very demanding location that is important for the citizents of Travnik and their memory of the place.
The building is located in the city center, surrounded by high residential and commercial buildings. The task was to renovate the existing building that represents the birth house of Ivo Andrić, and implement a new function in the part that has been upgraded. The existing object was created as a replica of the object in which Andrić lived, but regardless of that, he does not lose its significance. We reconstructed entire ground floor and courtyard, while the museum part remained intact both in terms of form and function. It was a kind of urban intervention because the entire old courtyard was demolished and straightened from the east side by building new walls.
The existing yard was made up of many smaller rooms that were removed by the new concept and formed an open courtyard, consisting of small and large courtyards that become a meeting place and a place where the traditional Bosnian flair will be felt. The interior and exterior are broken over the folding glass walls and in every corner of the building there is a feeling of openness of space as well as its multifunctionality.
Additional playfulness consists of works of art, which are a contemporary interpretation of Andrić's works. The rest of the concept is set up so that the restaurant part functions in the newly built part, the smaller bar part is located below the gallery, i.e. the veranda of the house, and the space in which the souvenir shop on the ground floor of the house is planned has been transformed into a multifunctional space with a landing as a scene for holding various events.
In our architectural expression, we used the simplicity of the material with which we work. That's why we underlined it using wood, but lighter, contrasting with the upper darker part. With this well-known gesture , we wanted to underline the intention to be honest in design. The existing building was in extremely poor condition, and therefore the entire building was at one time located on pillars, and its construction was strengthened with steel beams. How much the building was in poor condition, tells us the fact that the defumigation of the space was also done. The stone that was entered is quite similar to the original stone, and used the most modern material that will suit as much as possible and be an interpretation of the former material that we could find on the original object.

