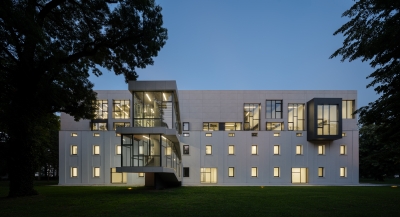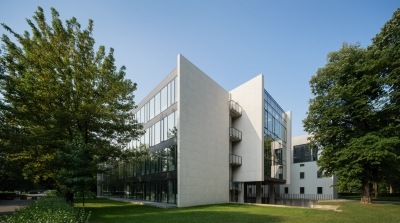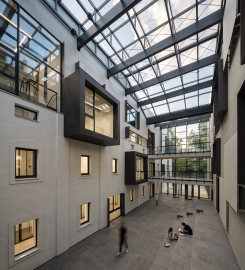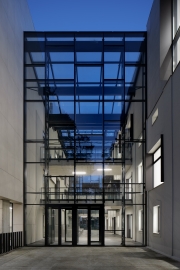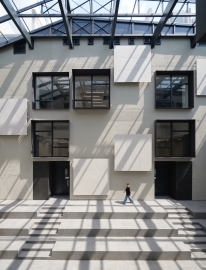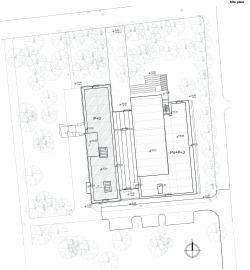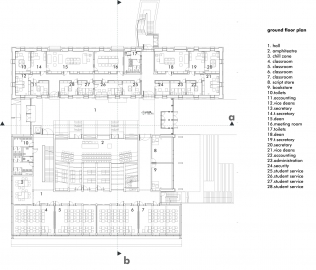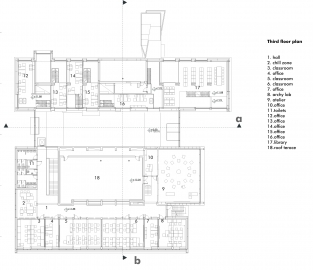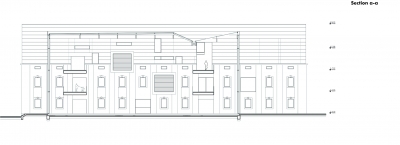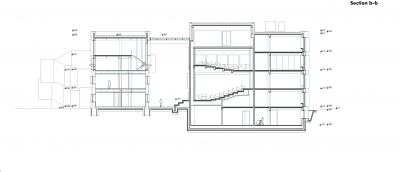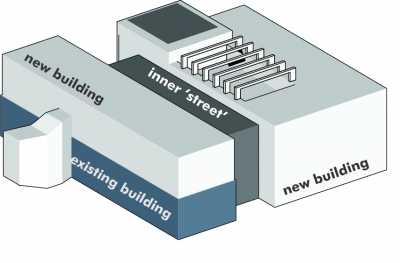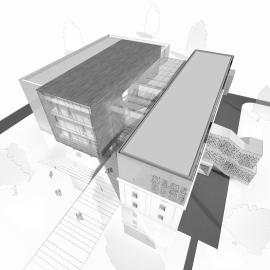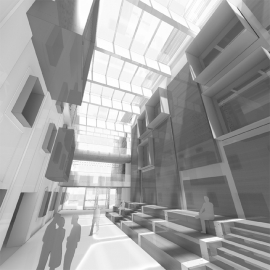New building of the Faculty of Architecture, Civil Engineering and Geodesy
The idea of building a new Faculty building represents the aspiration of all its employees from 2011 until today. After the competition, an intervention is planned for the existing building (1889) , which is located in the University City. The intervention included rehabilitation, reconstruction, extension and upgrading of the existing building.
Potential, the center of gravity of the building is located in the intermediate space between the existing building and the new, added part. This spacious inner “street“ between the old and the new is a training ground for the interaction between the program and its users. Inside the transparent hall, where the two parts of the building are separated and united, by intertwining their functions, all flows and communications within the faculty are concentrated on the bridges, galleries and staircases. The hall becomes even more important if we look at the project from the aspect of lighting, because the projected distance and width of the hall between the old and the added part of the faculty enabled multi-faceted sunlight for all parts of the old and new building.
Spatial needs in the functional organization of the facility required structural elements of larger spans and the application of non-standard formwork systems. A light skeletal steel was chosen for the structural system of the upgraded part of the building, which was coupled with a thin reinforced concrete slab. This concept of structural upgrade system, including light internal partitions and cladding, did not significantly affect the existing massive structure of the building. A strong contrast between the old and the new part of building and a clear emphasis on their relationship with the use of materials and the choice of construction. This is precisely because of “the street” set in this way and the importance given to the function and purpose of the building as a “laboratory of knowledge” that communicates in every part with the interior and exterior.
The scope and character of energy efficiency is determined by the estimated future energy performance of the building, which determines maximum power consumption for heating (and cooling the facility) by the amount of up to 15 kWh/m2 per year and primary energy consumption to 120 kWh/m2 per year. The main source of heat in the building are the heat pumps that operate by water – water system. The energy concept is based on the passive optimization of the building, including the extensive avoidance of suspended ceilings in order to utilize the available storage masses. Considering these measures the newly designed building belongs to the B category of low-energy buildings.

