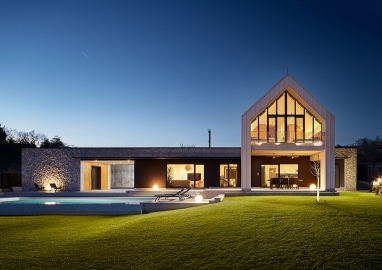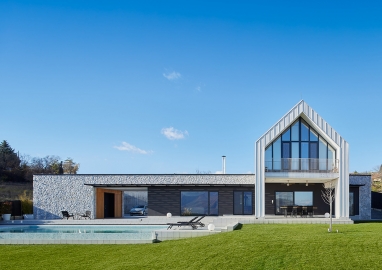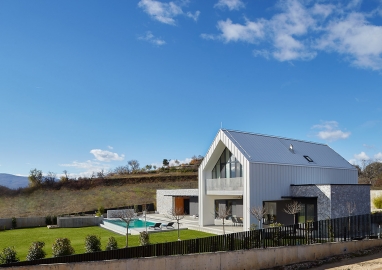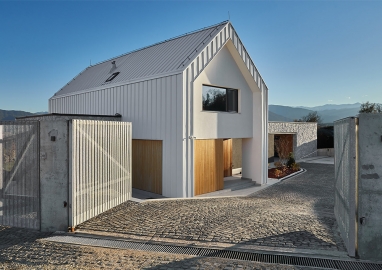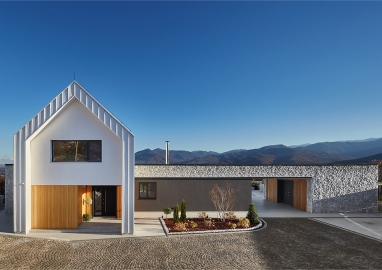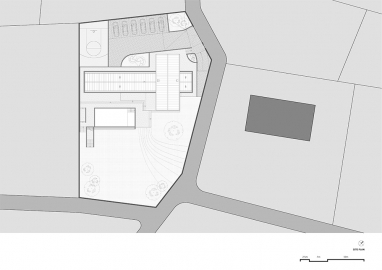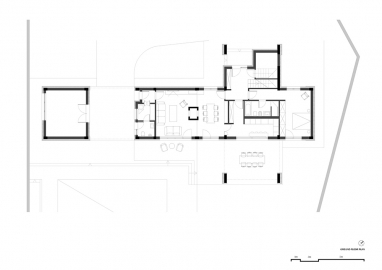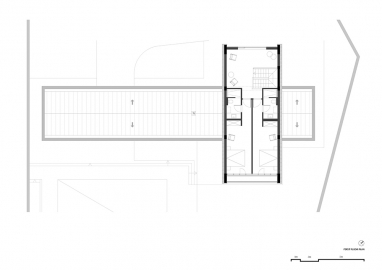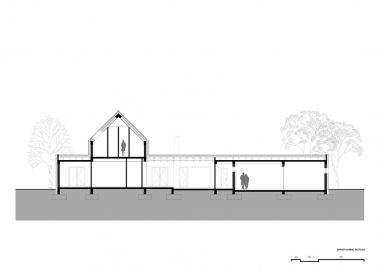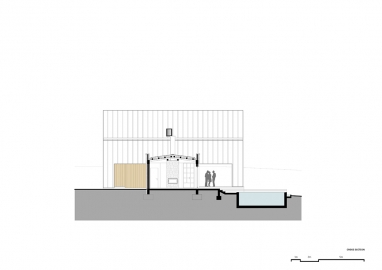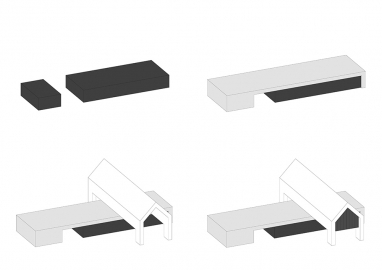CHP House
“CHP House” represents a free standing, family house, situated on the south side of the foot of the Vodno mountain. It is in the village of Dolno Sonje , a half an hour drive from the city center of Skopje, the Capital of N. Macedonia. It is meant to be utilized as a holiday house as well as a residential house considering its short distance to the city.
The design project was finished at the beginning of 2018. The construction began few months later on a land with no water and electricity supply. It took three and a half years until the full completion of this contemporary family house. The architectural concept of the house is somewhere between suburban house and country house. The building style of the house and its esthetics are in interaction with its surroundings as well as with the building ethics of the 21st century, i.e. use of contemporary /local materials and contemporary technologies.
The ground-floor level of the house is a cuboid, that extends through almost the whole width of the plot, and makes its division on the back (parking, approach and entrance) and front (garden, terrace and swimming pool). The front is oriented to the southeast and with outstanding panoramic view of the highest mountain range of central N. Macedonia. The first floor is a triangular prism and develops perpendicularly to the axis of the ground floor. Expanding from the dimensions of the ground floor, it forms the necessary covered outdoor areas of the building, that is, a recessed entrance towards the background and a covered terrace towards the face. The design of the building perfectly references the mountain peaks with which it visually interacts.
The back of the building faces north-west. It contains car access and parking space. Direct communication between the back and the front of the building is enabled, with the passage between the daily contents of the house and the machinery room. It frames the most beautiful view from the site and brings the pedestrian-guest directly into the experience of the front courtyard and pool area.
Structurally, the house is made of reinforced concrete elements (single foundations, slabs, columns and beams). The aesthetics of the facade of the building as well as the materials in the interior are a response to the program and concept of the building. Natural stone (the local Govrlevo quarry), black and white stucco, a wooden facade of ash and chestnut and white corrugated sheet "dress up" the house. The entire exterior paved surface is finished with bright granite tiles, while stone blocks (cobblestones) with an arched stacking method have been applied to the car access and the parking lot. The floors inside the building vary from poured concrete floors in the living areas to three-layer oak parquet in the bedrooms and ceramic tiles in the bathrooms. The distinctive stone from the facade enters the interior of the house through the central fireplace. It also plays a constructive role in carrying the roof. Personalized tables and chests of drawers in solid beech, doors of iron profiles and glass partitions, wooden paneling and storage covered with natural veneer - oak, complete the aesthetics at the design level.

